Perfectly positioned in a peaceful Narre Warren pocket, this modern double-storey home is designed for effortless family living. With stylish interiors, generous proportions, and a low-maintenance layout, it's the ideal choice for homeowners and investors alike.
Step inside to discover an inviting open-plan living and dining area that flows seamlessly into a sleek island kitchen featuring stainless-steel appliances, dishwasher, and a built-in pantry. The layout extends to a private courtyard, perfect for relaxed entertaining or quiet mornings. A practical laundry, guest powder room, and an oversized double garage add everyday convenience.
Upstairs, a comfortable retreat offers a second living space, ideal for a study or relaxation zone. The master bedroom enjoys its own ensuite and built-in robe, while two additional bedrooms, each with robes, are serviced by a sparkling family bathroom with a separate WC.
Key Features:
-Three spacious bedrooms, including a master with an ensuite
-Modern open-plan kitchen with stainless-steel appliances and pantry
-Expansive living and dining area with easy outdoor flow
-Upstairs retreat / second living space
-Family bathroom plus separate WC and ground-floor powder room
-Low-maintenance gardens and a private courtyard
-Water tank
-Ducted heating and split-system cooling
-Oversized double garage with internal and external access
-Prime Location
Enjoy ultimate convenience just minutes from Westfield Fountain Gate, Casey Central, and Narre Warren Train Station. Surrounded by quality schools, including Fountain Gate Primary, Fountain Gate Secondary, Timbarra P-9 College, and Dandenong Valley School, with easy access to Monash Freeway and Princes Highway for a smooth city commute.
A rare opportunity in a premier Narre Warren pocket-inspection will impress.
DISCLAIMERS:
Every reasonable effort has been made to ensure the accuracy of the information provided; however, neither the vendor, agent, nor agency makes any representation or warranty as to its completeness or correctness.
The floor plans provided are for illustrative purposes only and should be treated as such. No liability is accepted for any inaccuracies or omissions in the details or dimensions represented.
As the property may be subject to private inspections, the sale status could change prior to scheduled Open Homes. Prospective buyers are advised to verify the current availability of the property before attending any inspection.
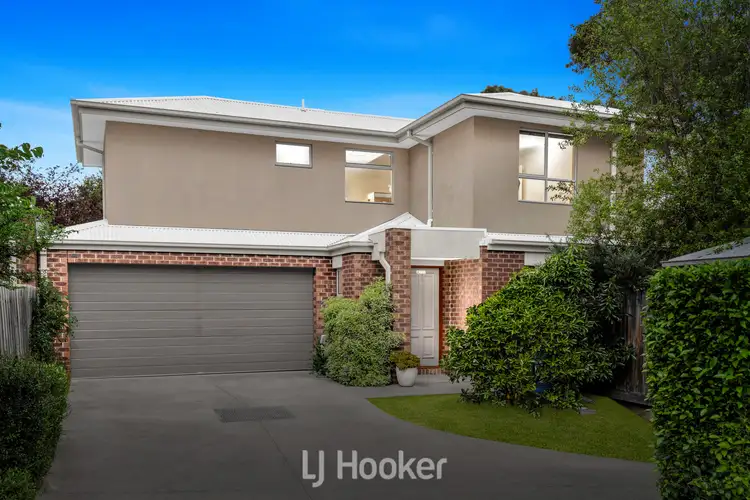
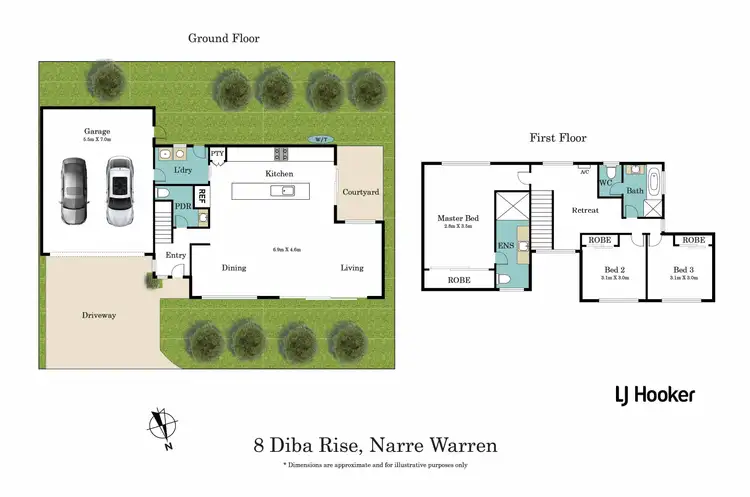
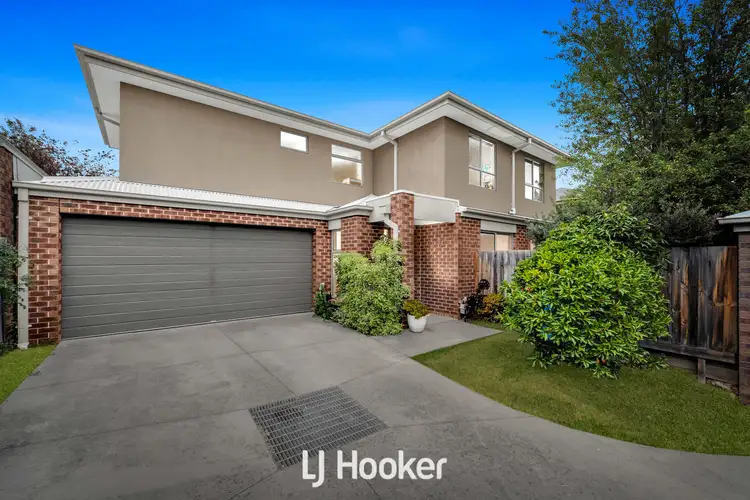
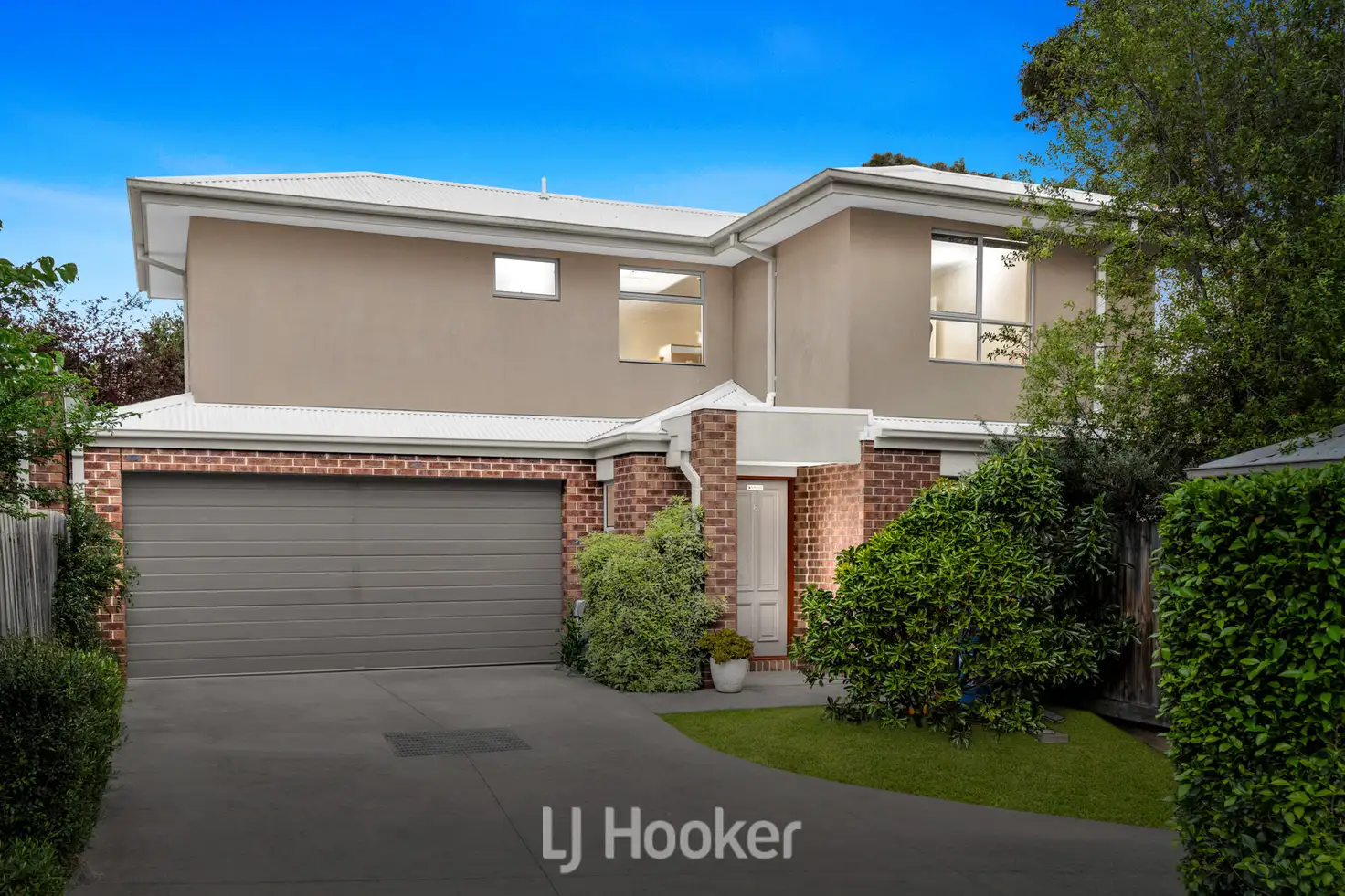


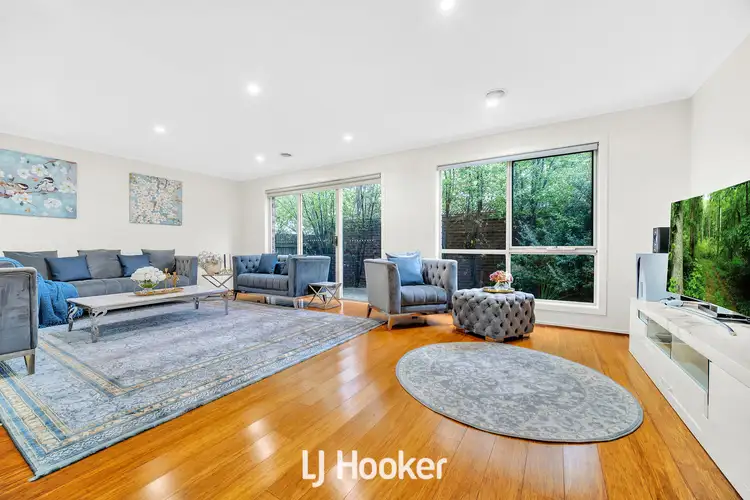

 View more
View more View more
View more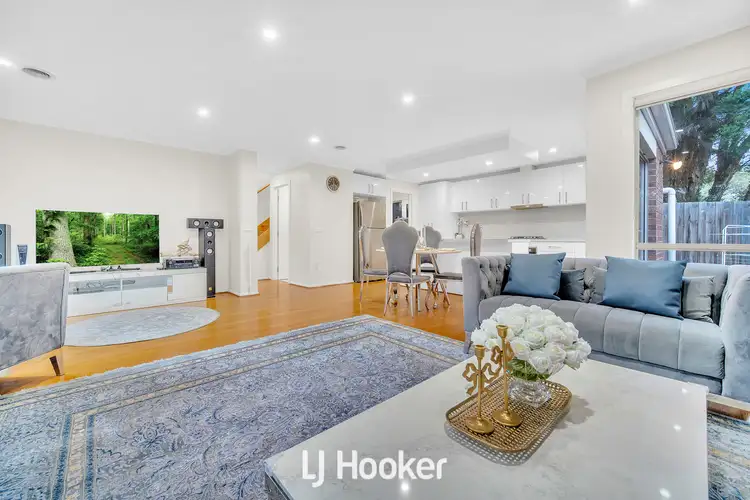 View more
View more View more
View more
