$1,300,000
4 Bed • 2 Bath • 2 Car • 862m²

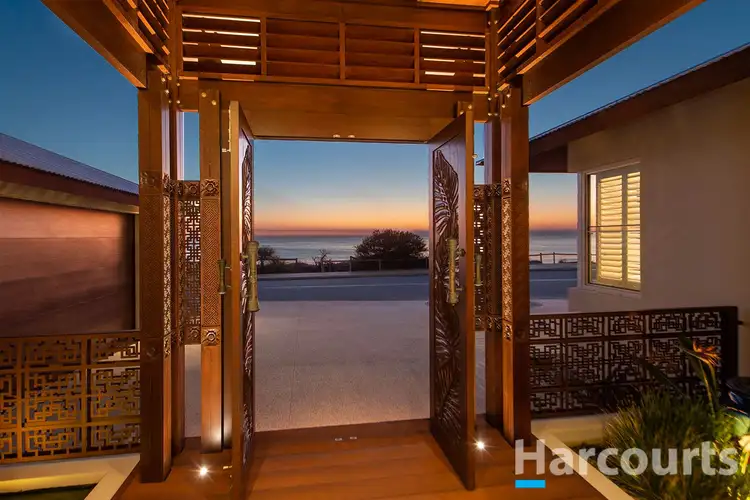
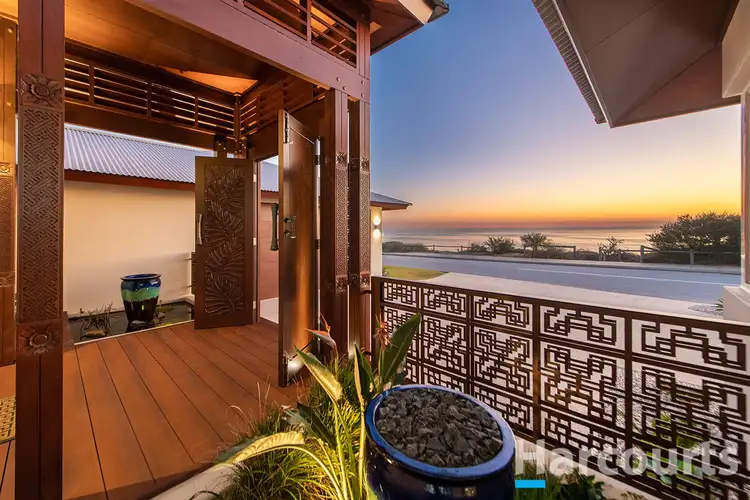
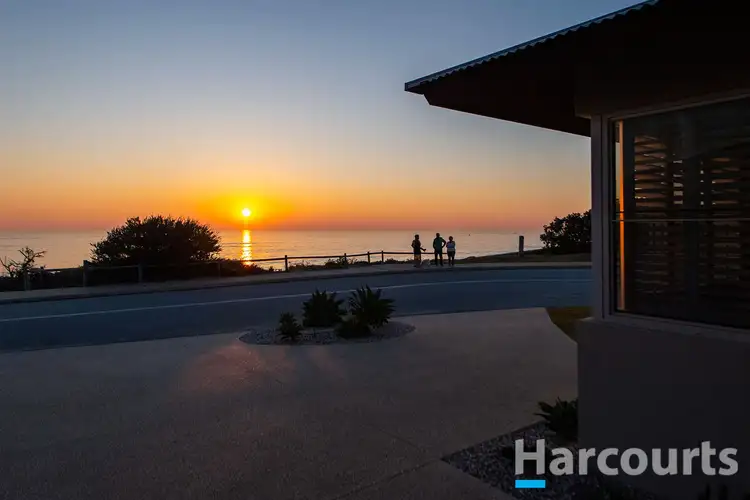
Sold

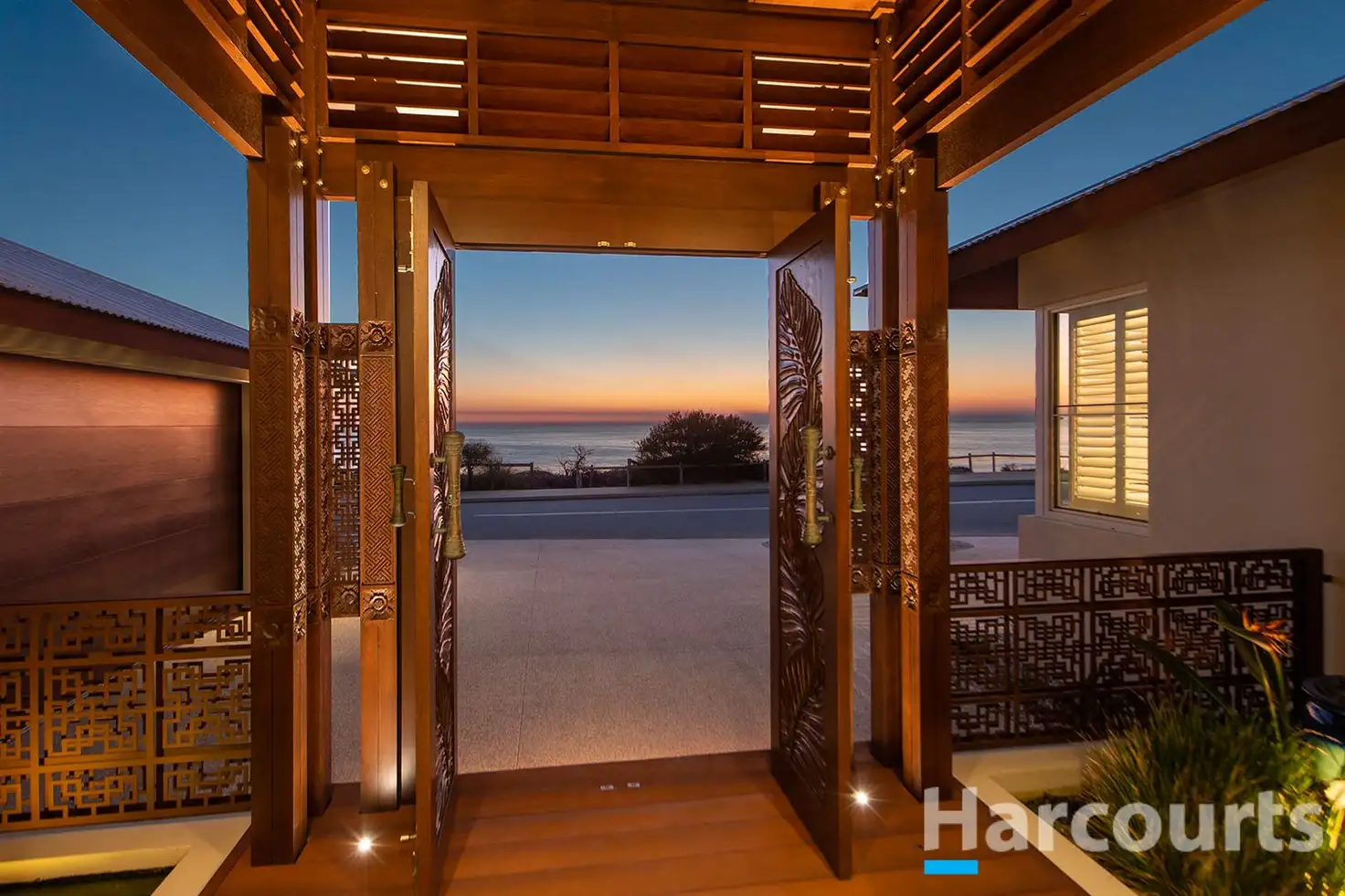


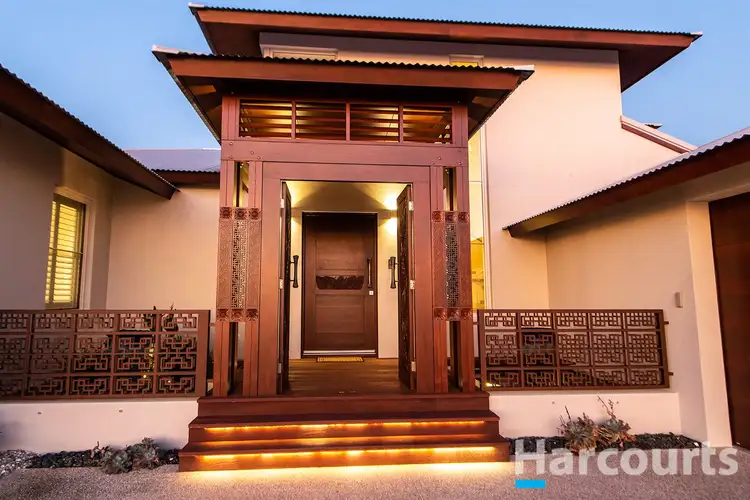
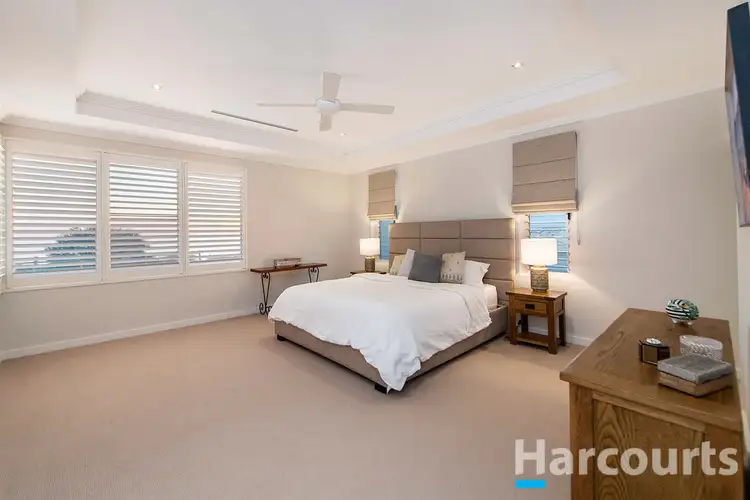
Sold
8 Donnybrook Turn, Dawesville, Mandurah WA 6210
$1,300,000
- 4Bed
- 2Bath
- 2 Car
- 862m²
House Sold on Sat 28 Aug, 2021
What's around Donnybrook Turn, Dawesville
House description
“Coastal Sanctuary unlike any other!”
Do not miss your chance to secure this luxurious, secure, easy to care for and maintain beachfront home. Motivated Sellers are passing on an immediate equity opportunity selling at this price. Make Mandurah your new permanent address or holiday destination!
Impeccably presented this residence epitomises luxury beachside living with unbroken views over the stunning ocean and Florida Beach. An oasis of luxury awaits you from behind the exclusive private entrance to the home featuring timber decking, water feature and the bespoke oversized Merbau entry door sourced directly from Java, Indonesia.
This designer built Max Klause luxury home sits on an 862m2 block and features touches of Balinese exotica throughout, you will feel as if you're on a luxury holiday all year round. This quality home is innovatively built to cyclonic specifications with holding rods, bolts and plywood brace walls allowing absolute internal comfort regardless of the weather conditions outdoors.
Upon entry immediately you can sense that you are in a home of grand proportions. The front wing of the home has been perfectly designed with the generously sized study featuring built in desks and shelving to three sides all within close proximity to the entry and oversized 6.6m x 7.7m double garage - ideal for a home business and privacy while you work.
Stepping further into the home you will find the private entry hallway to the opulent master suite, a perfect parent's retreat with ocean views featuring high ceilings, ceiling fan, ducted air conditioning, large walk in robe with built-in cabinetry, and a sumptuous ensuite. Your luxurious ensuite features a double vanity, oversized shower, and separate WC with access through to your own private timber decked courtyard.
Moving away from the lavish master suite you follow the hallway through to the heart of the home where the huge living space spills over to an equally vast outdoor alfresco. Your living area features bifold doors which open to the Balinese style alfresco.
Designed to impress you are greeted by a sleek sophisticated kitchen built for a chef with generous food preparation spaces overlooking the living areas of the home. Featuring Caesar Stone benchtops, Cabinet Factory cupboards, electric stove, dishwasher, double sink, double fridge recess, breakfast bar, Siemens Appliances, and powered Butler's pantry with shelving and ample cupboard storage.
Your alfresco feels like a tropical retreat with the Balinese style gazebo, luxe outdoor kitchen featuring Beef Eater BBQ, and Beef Eater 3-door fridge, ideal for entertaining family and friends on the weekends or firing up the grill for a delicious mid-week dinner. With side pedestrian access through to the front of home and gated access from the rear this space is perfect for the entertainer within.
The ground level continues to impress as you cross to the West Coast Hi-Fi theatre room equipped with Projector, Sony screen, and Yamaha Sound System (5 Speakers), all cleverly reinforced with 13mm Acoustic Plasterboard allowing you to enjoy the cinema experience from the comfort of your lounge suite.
Moving through to the rear of the home you will find the home gym fitted with ceiling fan, sliding door access to outside, and reinforced with 13mm Acoustic Plasterboard you are afforded total privacy. Alternatively, this space could easily be converted to a games area for the kids, an additional study/workspace, or a spare bedroom.
Rounding off this level of the home is separate powder room, and the very generously sized laundry space with not only sliding door built in storage but a dedicated shelved linen cupboard. Finally, you have the internal access through to the 12.5m x 5m x 4m high Boat Shed which is accessible from the side of the home and offers plenty of storage.
Once you have completed your journey through the ground floor it is time to make your way up to the first level. DA and building approval in place for construction of a 6x5x2.7 metre balcony. Artists impression available of how this will look - sliding door entry to this balcony where panoramic ocean views with be enjoyed.
The upstairs living area features stunning hardwood floors, a functional kitchenette, ceiling fan, and built in desk this space will instantly win over your teenager as the perfect teen zone retreat.
The upper levels feature three bright naturally lit, double sized bedrooms all fitted with sliding built in robes and ceiling fans. The main bathroom is very generously sized fitted with Travertine flooring and marble wall tiling, a double vanity, luxurious bathtub, and large open shower, cleverly designed this level also features a separate powder room and linen storage to the hallway.
Features Include:
- Land area of 862m2, Home size of 666m2 - Ground Floor 457m2, Alfresco 99m2, First Floor 111m2
- Constructed with 300mm concrete slab, CCA Pine H3 timber wall framing, double brick, brick veneer and engineered timber trusses and wall frames
- Built to cyclonic specifications with fully braced timber roof battens, triple grips and boots to all trusses, roof battens screw fixed with 100mm batten screws and strapped
- External brick walls texture coated with Dulux 4 coat system, internal walls and ceilings painted with 3 coat system
- 13mm Impact Plasterboard to all internal walls - 9mm Villaboard to wet areas, all suspended ceiling systems throughout with 13mm plasterboard - 13mm wet area plasterboard to bathrooms and wet areas
- 100mm Anti con insulation to all roofs, Ceilings with R4.0, Walls HP R3.5X90mm - 8.5mm Aircell wrapped to all external walls, Vapour Barrier Sarking to external walls minimum 6 star energy rating
- Luxurious Travertine Flooring and Marble wall tiling throughout entire home
- Merbau Timber flooring fitted on 12mm solid plywood, Merbau louvers, posts and doors all sourced directly from Java, Indonesia
- Quality LED light fittings throughout from Décor Lighting, and quality plumbing fixtures from Reece
- Caesar Stone benchtops and Cabinet Factory cupboards throughout entire home
- Solid timber door frames, doors, skirting, and architraves. Exclusive commercial windows and sliding doors throughout.
- Hik Vision CCTV System - 8 Cameras with battery backup system and recording
- Brand new Steibel Eltron 304 Litre hot water system, X2 Daikin Air Conditioning ducted reverse cycle systems throughout (15kw & 16.5kw), plus 5kva Solar System with 25 year warranty and 3 Phase power with two separate distribution boards
- Quality luxe exposed aggregate leading to the 6.6m x 7.7m oversized double garage, plus additional 12.5m x 5m Boat Shed located to the rear of the home with extra height ceilings.
- Full reticulation system to all low maintenance gardens
- 4 bedroom, 2 bathroom, double storey quality built family home with unbroken ocean views
- Open plan living/dining/entertaining area, dedicated theatre room, dedicated home gym, separate study, and private upstairs living area
- Sleek sophisticated kitchen with Siemens appliances, Caesar Stone benchtops and powered Butler's pantry
- 99m2 Alfresco with touches of Balinese exotica featuring outdoor kitchen with Beef Eater BBQ and Beef Eater outdoor fridge
- Innovatively designed home that allows a seamless transition from start to finish
It is not every day that you are handed the opportunity to purchase a quality designer built home that is not only designed with family in mind but resides in a magnificent beachside location. From the high specifications that have been integrated throughout to the quality of the construction decisions made this home must be seen to be appreciated. Don't let the opportunity to upgrade your lifestyle slip away.
Call now to arrange your private inspection, Clare Seamer 0403 233 271
Land details
Interactive media & resources
What's around Donnybrook Turn, Dawesville
 View more
View more View more
View more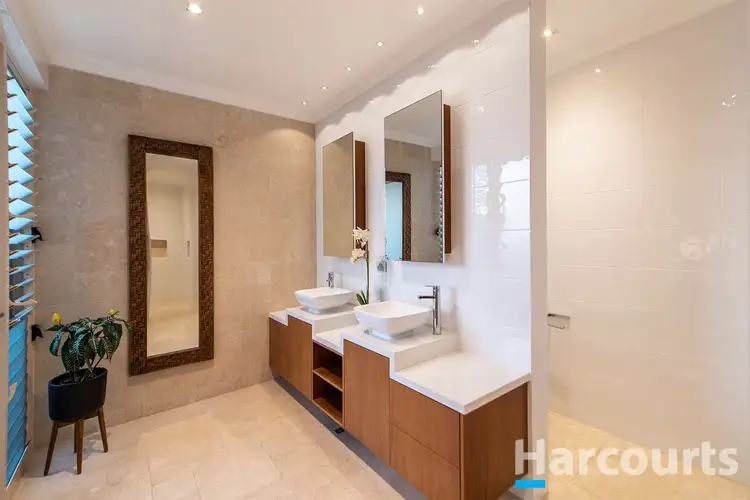 View more
View more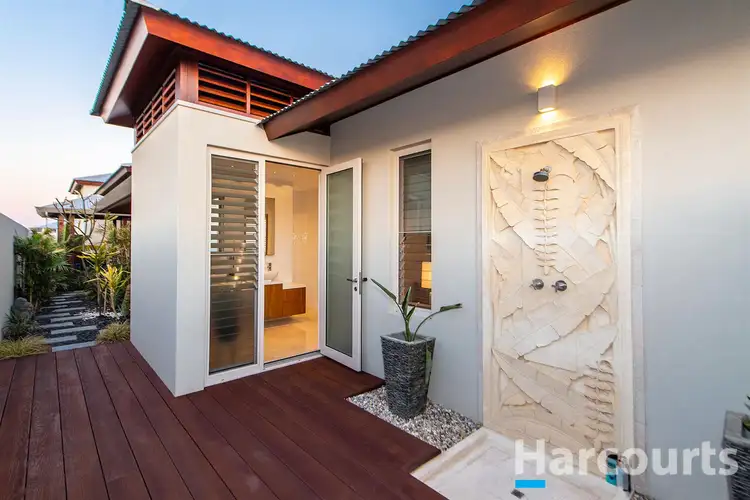 View more
View moreContact the real estate agent


Clare Seamer
Harcourts - Mandurah
Send an enquiry
Nearby schools in and around Mandurah, WA
Top reviews by locals of Mandurah, WA 6210
Discover what it's like to live in Mandurah before you inspect or move.
Discussions in Mandurah, WA
Wondering what the latest hot topics are in Mandurah, Western Australia?
Similar Houses for sale in Mandurah, WA 6210
Properties for sale in nearby suburbs

- 4
- 2
- 2
- 862m²