Meticulously renovated to as-new, this architect-designed residence blends timeless elegance with modern family comfort. Finished to the highest standard and brimming with wow factor, it presents the rare chance to bypass the stress of renovating and step straight into one of the suburb's most glamorous homes. Seize the remarkable opportunity to secure a truly exceptional property in a Blue-Ribbon location-delivering the ultimate in luxury, lifestyle and liveability with nothing left to do but move in and enjoy. Located for daily ease, this grand-scale entertainer offers a versatile floorplan and outstanding convenience to local bus services (280m), Cherrybrook Station (3000m walk), Coonara Shopping Village (1900m) and the best of the area's elite private schools, with the Kings and Tara school bus just moments away. The added confidence of zoning to Murray Farm ensures access to elite public education.
With a choice of generous living areas, even the largest families will find space to connect or retreat in comfort. Flooded with natural light and boasting oversized proportions throughout, the expansive lounge-to-dining zone with bay window, plantation shutters and ducted air conditioning forms the central heart of the home. An elegant formal lounge and meals area with centrepiece gas fireplace, a further separate rumpus and a ground floor fifth bedroom with full ensuite provide flexible spaces to suit every lifestyle need.
The luxe master suite is appointed with a custom walk-in wardrobe and designer-inspired bathroom with marble penny round feature tile, double shower and couples' stone-topped vanity. With huge proportions, a private verandah with leafy district views, statement wallpaper and a plantation-style ceiling fan, this is a dream-worthy space. Family bedrooms are generously sized, include walk-in storage and ceiling fans, and share a light-filled bathroom with hand-glazed herringbone feature tile and a commanding black and white bathtub. The central atrium with striking chandelier forms the centrepiece of the upper level and creates a light and bright aspect and adds enhanced privacy to each room.
Like something pulled from a glossy magazine, the contemporary Hamptons kitchen ticks every box for opulence, convenience and entertaining. White stone benchtops, on-trend hardware, ILVE gas cooktop, three ovens, integrated dishwasher and bin, polyurethane cabinetry with soft-close hinges, a huge island bench and an enormous butler's pantry with wine fridge and running water are sure to impress any home chef.
Delighting entertainers and designed for year-round outdoor living, the enormous alfresco area boasts a covered pergola with integrated seating, ceiling fans, fire pit and mature gardens, confirming supreme privacy. Surrounded by flat green lawns and magnolia trees, this incredibly quiet retreat will be a favourite destination for future celebrations or just a quiet evening wine.
Further details of note include a triple garage, ducted vacuum throughout, laundry chute, security system, oversized laundry with stone benchtop, Palm Springs-inspired striped window shades, automated sheer curtains, shoe cupboard under the stairs, custom chandeliers and pendant lighting, and elevated finishes with designer wallpaper, quality carpet and hardwood flooring. With every detail already perfected, this exceptional home invites you to enjoy all the benefits of a luxury renovation-without lifting a finger. A home of this calibre is rarely offered to market. Luxuriously appointed, flawlessly transformed and perfectly positioned, 8 Dylan Place is the complete package for families seeking a future-proof lifestyle in one of the area's most prestigious pockets. Combining timeless style with everyday ease, this is a truly special offering that promises comfort, convenience and quality for years to come.
Disclaimer: This advertisement is a guide only. Whilst all information has been gathered from sources, we deem to be reliable, we do not guarantee the accuracy of this information, nor do we accept responsibility for any action taken by intending purchasers in reliance on this information. No warranty can be given either by the vendors or their agents.
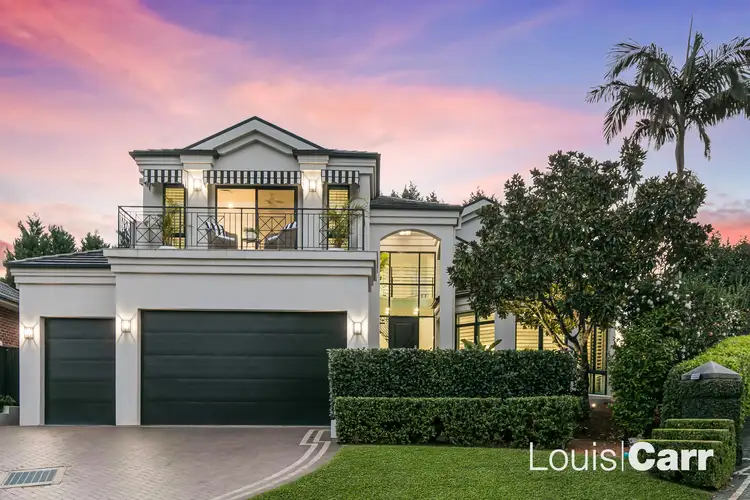
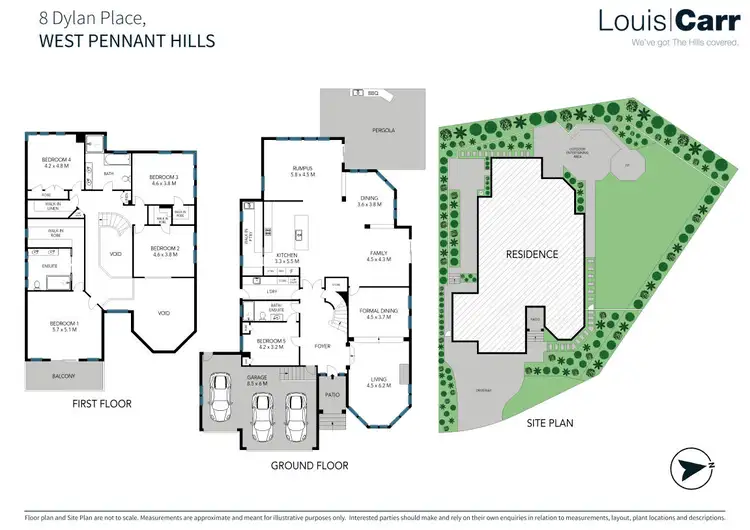
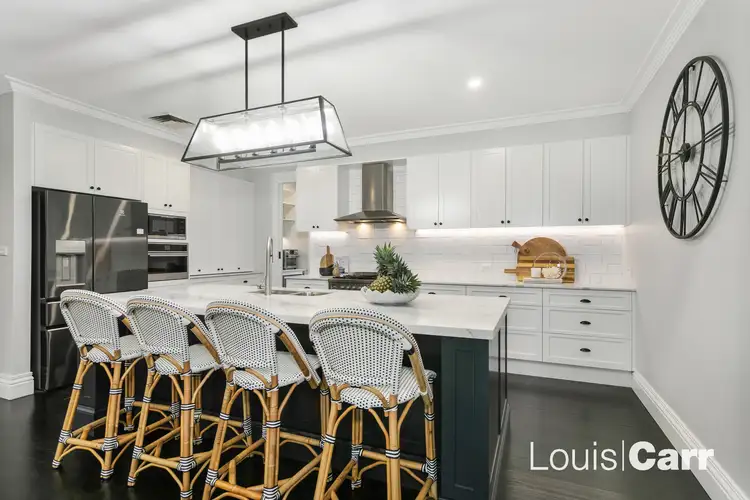
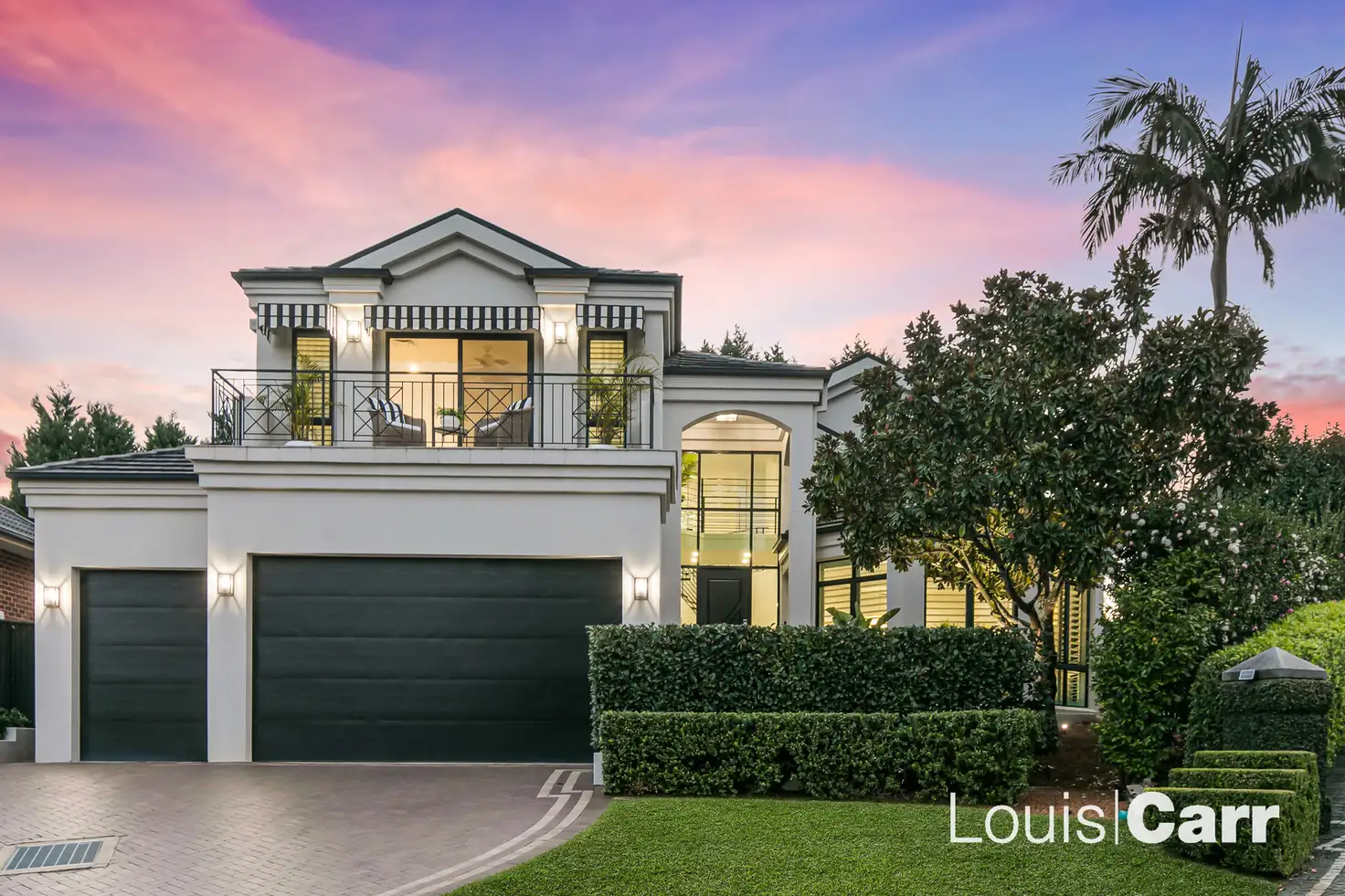


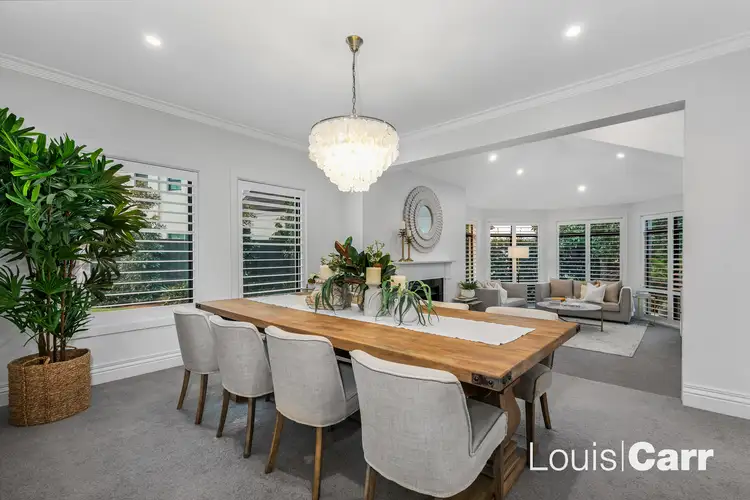
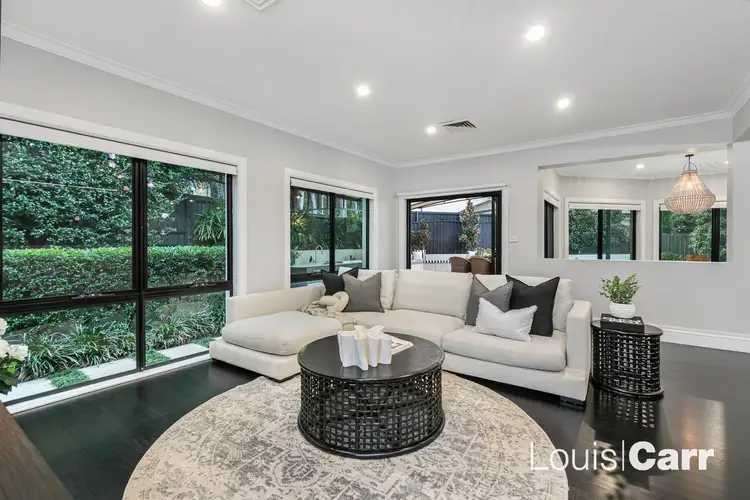
 View more
View more View more
View more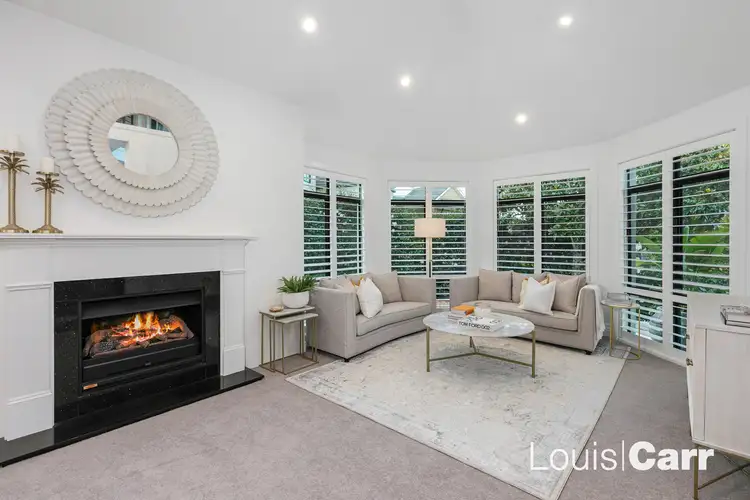 View more
View more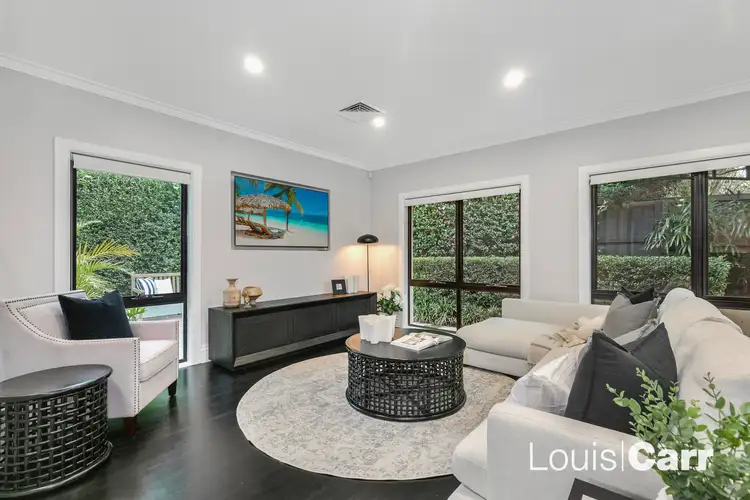 View more
View more
