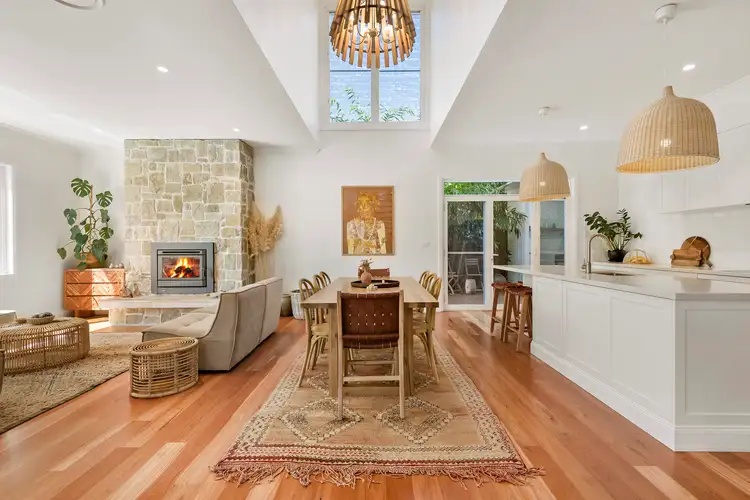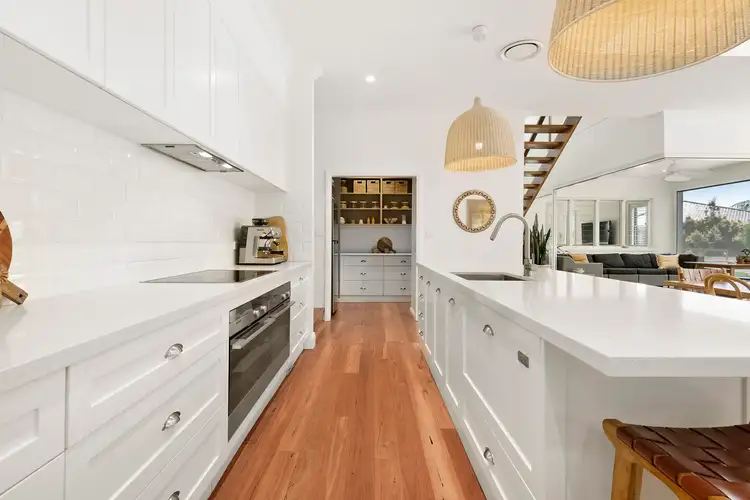Coastal Hamptons chic meets a modern practical design. This exquisite residence creates an immaculate family retreat, tucked away within a serene pocket that remains convenient to everything. A masterpiece of light and space, the interior uses soaring ceilings and abundant natural light to enhance clean, effortless lines, warmed by rich timber accents and luxury appointments. At its heart, the showpiece kitchen looks out over expansive living space, where easy, inviting zones flow seamlessly to the outdoors. Framed by lush landscaping, the private alfresco spaces are an absolute joy to escape to, and it's not hard to imagine whiling away lazy weekends in the sparkling pool or winding down with a cocktail in hand. Spanning two expansive levels, the effortlessly airy interior reveals five impressively spacious bedrooms upstairs, including a gorgeous master with opulent ensuite, and a third lounge room. Relaxed, elegant, practical; wherever you look, you find a space will love spending time in. What more you could possibly want from a home?
- Expansive double-storey residence, created with no expense spared and designed with comfortable family living in mind
- Feeling worlds away from everything, it is moments from shops, schools and every essential convenience
- Fabulous natural light, high ceilings and rich blackbutt floors elevate elegant coastal design where the outdoors is invited in
- Stacker doors and louvre windows catch cooling through-breezes, further enhancing that feeling of flow
- Large front lounge room joins lovely open-plan living on ground level, where an exposed sandstone fireplace and soaring ceilings create focus
- Designer kitchen boasts beautiful white-on-white design featuring stone benchtops, shaker doors, premium appliances and butler's pantry
- All-weather alfresco with stacker doors and Ziptrack blinds, plus magnificent indoor-outdoor entertaining at rear, framed by leafy landscaping and built-in bar
- Private yard perfect for kids, complete with lovely inground pool and heated spa
- Large study with built-in workstation, laundry/mudroom and third WC also on ground level
- Plush carpet sweeps through both lounge rooms and five luxurious bedrooms on upper level
- Huge master creates ultimate parents' retreat, complete with walk-in robe and sumptuous ensuite
- Four further bedrooms (two with walk-in, two with built-in robe robes) are serviced by elegantly appointed main bathroom
- Additional features include 3-phase power, ducted air conditioning and vacuum, 5kW solar and security system
- Double garage offers internal access through laundry, with additional parking to accommodate boat or caravan on driveway
- Just 20 minutes to Newcastle's CBD and beaches, and 10 minutes to Lake Macquarie








 View more
View more View more
View more View more
View more View more
View more
