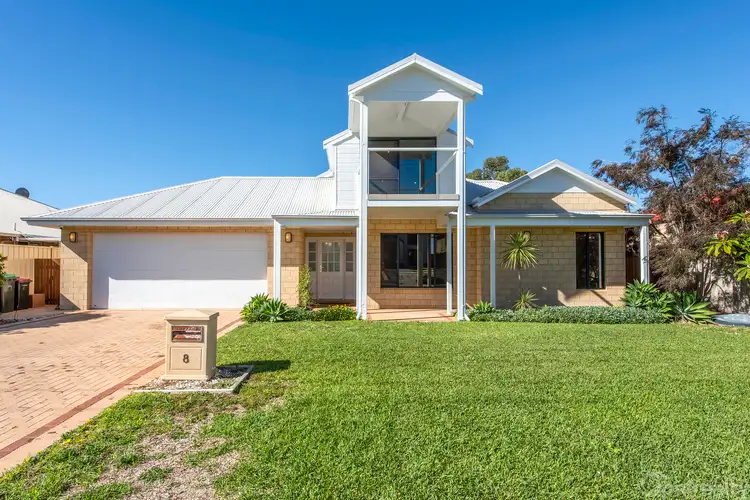If you've been dreaming of sun-drenched days by the pool, leisurely morning walks to the beach, and tropical gardens surrounding your ideal entertainer's paradise-this is the lifestyle you've been searching for.
Just a short stroll from the crystal-clear waters of Golden Bay, this beautifully crafted Dale Alcock loft-style home is positioned on a generous 890sqm block of prime coastal land. Offering the perfect balance of modern elegance and relaxed beachside charm, this property has everything you need to embrace the ultimate coastal lifestyle.
At the heart of the home lies a spacious and functional kitchen, complete with a huge breakfast bar for casual family meals, ample cabinetry, a gas cooktop, 900mm oven, double pantry, and a double fridge recess-perfectly designed for daily living and effortless entertaining.
Enjoy multiple living zones tailored for every occasion, including a dedicated kids' activity room, an upstairs lounge and games area, and a vast open-plan living space that seamlessly integrates the kitchen, meals, and family areas. From here, step out to the alfresco entertaining zone, with built in BBQ - ideal for summer and evening gatherings under the stars.
The master suite is your private sanctuary, featuring dual built-in robes and a deluxe ensuite with a corner bath, oversized glass shower, and separate powder room. The generously sized family bedrooms all include built-in robes and are serviced by a well-appointed family bathroom and a spacious laundry with extra storage.
Designed for comfort and convenience, the home offers bright, light-filled interiors and a thoughtful layout that encourages a smooth indoor-outdoor lifestyle. Whether you're hosting friends poolside, relaxing under the alfresco or getting creative in the large, powered workshop, every feature of this home is made for living well.
Property highlights:
• Contemporary two-storey loft-style design
• Three distinct living areas for family, relaxation, and play
• Expansive master retreat with luxury ensuite
• Spacious family bedrooms, all with built-in robes
• Well-equipped laundry with additional storage
• Solar panels for energy efficiency and sustainability
• Sparkling below-ground pool for those long summer days
• Covered alfresco area with views of lush, tropical gardens
• Double garage with convenient drive-through access
• Large, powered workshop for projects or extra storage
• Auto-reticulated, low-maintenance gardens connected to bore
• Land size: 890sqm | Living: 267sqm | Built: 2005
Located close to local shops, schools, medical centres, parks, and transport, everything you need is right at your doorstep.
Don't miss your chance to secure this stunning beachside home. Contact the Opal Realty team today for more information or to arrange a viewing.
Disclaimer: This property description has been prepared for advertising and marketing purposes only. The information provided is believed to be reliable and accurate. Buyers are encouraged to make their own independent due diligence investigations / enquiries and rely on their own personal judgement regarding the information provided. Opal Realty provide this information without any express or implied warranty as to its accuracy or currency.








 View more
View more View more
View more View more
View more View more
View more
