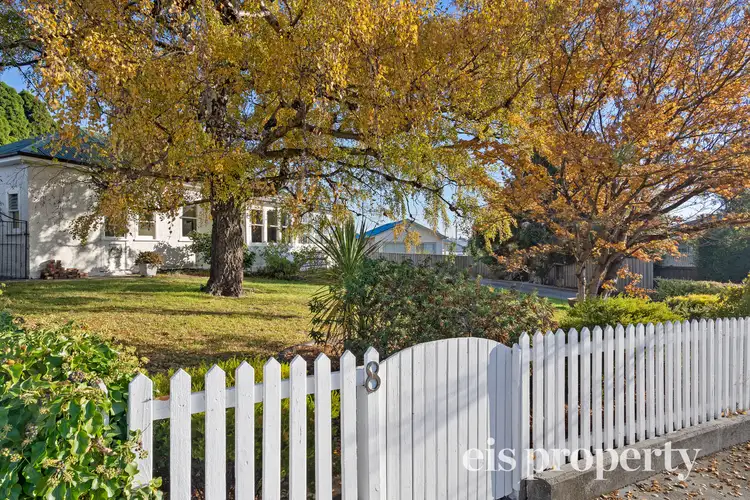Come and explore the dreamy country feel and space galore at this beautiful home which was historically, the original farmhouse, once surrounded by large agricultural estates. Today, nestled on just over 1,600sqm of private, established gardens, this stand-out property provides a glimpse into the past with its original, early 1900 features. Showcasing a range of quality timbers throughout and including original fireplace/mantle, leadlight windows and high ceilings (for starters), you could not find a more convenient location, less than 10 minutes drive from all the services and amenities a family needs on a daily basis. The extensive back and front yards provide ample room for kids to play, pets to run, space for extending the orchard and veggie garden, and even room for a caravan and boat! There is also a classy chook coop so you can have fresh eggs every day (with chooks who deliver daily!). Could you imagine calling this property your new family home?
On approach, the front yard is graced by a magnificent, almost magical Silver Birch, which changes colour with the seasons and creates a privacy screen from the quiet street it sits within. A sweeping driveway leads around past the front door through double gates into the rear yard to one of two carports. Here you can enter from the front or rear doors. The main entrance is roomy with a doorway leading to the sun-drenched sunroom which is currently used as an art/craft studio where you can find inspiration from the water views across Prince of Wales Bay. Another doorway leads to the main open plan dining/lounge with a bay window, a beautiful Inglenook fireplace feature complete with wood heater and stained Tas Oak walls and ceilings. This room is the heart and soul of this home, and is the perfect space to keep warm and snuggle up on a cold winters night in front of the fire with a glass of wine playing music...and easily fall asleep! The hallway flows off this room and extends out to the multiple bedrooms which are versatile in their use. The fourth and smallest bedroom has its own toilet and vanity adjoining it, while the other three bedrooms are all large and light. The separate timber kitchen has a timeless appeal and style, with ample space for a dining table so you can "dine-in" with the warmth of the reverse cycle heat pump for those early morning starts. Double doors open outside to the practical undercover dining area for those warmer summer days and nights entertaining. If you only need three bedrooms, the main bedroom could be another living room as this enjoys water views also and has a bay window to invite the garden closer. There is also the main bathroom in addition to a shower and toilet off the laundry.
Outside, there are multiple outbuildings that provide dry storage space, ideal for bikes, gardening tools, mower, a workshop or even a very generous and comfortable cubby house! Mature conifers along the rear boundary provide excellent privacy, shade and a refuge for birdlife who frequent the area.
Less than 10 minutes drive to the City and a 5 minute walk to Bunnings and My State Arena, the location is exceptionally convenient! For those who may not be aware of the area, there have been some big changes with the establishment of the Brewlab Brewery in Gepp Parade. Another Brewery is due to be introduced later this year in addition to the Prince of Wales Park down the road with BBQ facilities, playground and newly upgraded boat ramp and carpark a 2 minute walk away. A short walk to the local grocer and bottle shop in addition to all that Moonah and Glenorchy have to offer merely minutes drive away, this property is close to bus stops for easy commuting to the city and schools if you prefer not to drive. Only two traffic lights northbound and you are on the Midland Highway, you will be amazed at how central this location really is!
If you are looking for a larger home that is unique, has heart and soul, a unique country feel surrounded by extensive, private gardens in this surprising location. this could be your perfect match!
Please note, this property cannot be subdivided and is heritage listed with the Glenorchy City Council.








 View more
View more View more
View more View more
View more View more
View more
