Auction Location: On-Site
Auction Date: 22nd OCTOBER Saturday, 9:45 AM
All offers prior to the auction will be taken into consideration in writing. Building & Pest report is available along with outgoing rates etc.
Sprawling across 342 square metres internally, this carefully curated ultra-contemporary home is on a perfectly positioned secluded block and will instantly capture your heart the minute you walk through the grand entrance. It is the epitome of resplendence, with bespoke design features, floor tiling throughout, and boasting natural light ensuring an immeasurable family appeal on every level.
The home nurtures private relaxation, low maintenance and great entertaining spaces enriched by seamless alfresco dining including a large, covered space overlooking the stunning waterfall feature and inground fresh water approximately 14m lap pool. Soaring ceilings and designer finishes are matched with plantation shutters throughout and sliding doors that retract between the indoors and the exceptional choice of outdoor entertaining. Exclusively situated across from the Nerang State Forrest it boasts a timeless design and presents beautifully with manicured low maintenance grounds wrapping around the expansive home. Breezes drift effortlessly through the expansive living and dining room overlooked by the premium chef's kitchen maximising stone waterfall bench, integrated appliances, a gas stove top and a huge walk-in pantry. Other many features include a large separate laundry with ample storage, convenient extra courtyard space and ducted air-conditioning throughout the entire home.
Further a staggering 5 bedrooms and 3 bathrooms in total plus a large media room that lies from the wing of the kitchen which has been soundproofed or can equally be utilized also as a 6th bedroom if you need the extra space. The luxe master suite boasts a private ambience of its own with a fitted walk-in robe and dual vanity spa ensuite with a large shower. The third and fourth accommodations are completely separate in the Northern wing of the home with their own central family bathroom with shower, vanity and toilet. The impressive layout segregates parents, kids, and guests in separate wings, with each and every room providing a generous amount of space and customised built-in robes. The parental wing promotes a secluded sanctuary, whilst the kid's rooms promote rest, play and study in each bedroom. The convenience of the third bathroom is perfect when accommodating guests with a large shower, bath, vanity and a separate toilet.
This home is unique in its calibre and is an opportunity which is really hard to miss being very practical and luxurious of its kind. Experience all the advantages of living in one of Gold Coasts' convenient locations just walking distance away from Park Lake Primary School and within minutes from public transport links, a medical centre, great selection of eateries, Coles and Woolworths. Don't delay viewing this property contact Corey & Stephanie today to arrange an inspection on 0481 131 664.
Property Specifications:
• Functional open plan kitchen with integrated appliances, gas stove top, dishwasher and walk-in pantry
• 2 large living areas or formal dining areas
• Master bedrooms inclusive of plantation shutters, fitted walk in robe and ensuite with large shower, spa and double vanity
• 4 over-sized bedrooms with ceiling fans
• 6th bedroom or media room
• 3 modern bathrooms
• Fully fenced backyard with manicured landscaped gardens
• Double lock up garage
• Block 685m2 and approximately 342m2 internally
• Large undercover alfresco entertaining area
• Fully insulated roof
• Separate laundry area with ample storage space
• Exterior lighting
• Ducted airconditioning throughout the entire home
• Water tank
• CrimSafe security windows and screen doors
• Solar hot water
• Inground fresh water approximately 14m long lap pool
• Interconnecting smoke alarms compliant
Disclaimer: We have in preparing this information used our best endeavours to ensure that the information contained herein is true and accurate but accept no responsibility and disclaim all liability in respect of any errors, omissions, inaccuracies or misstatements that may occur. Prospective vendors, purchasers & tenants should make their own enquiries to verify the information contained herein.
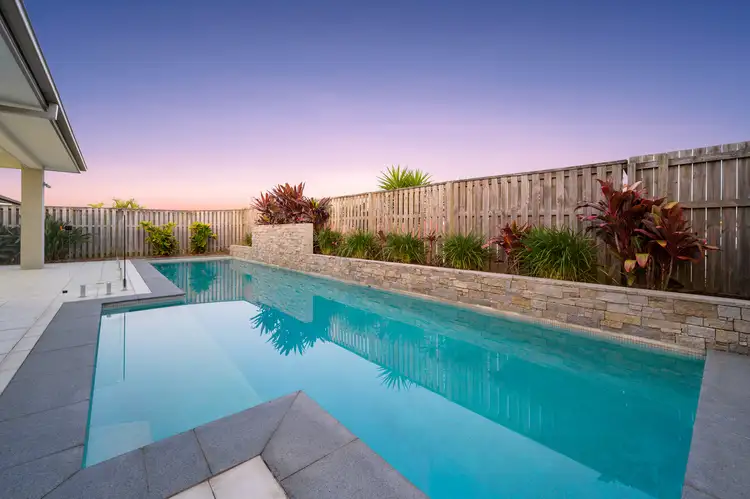
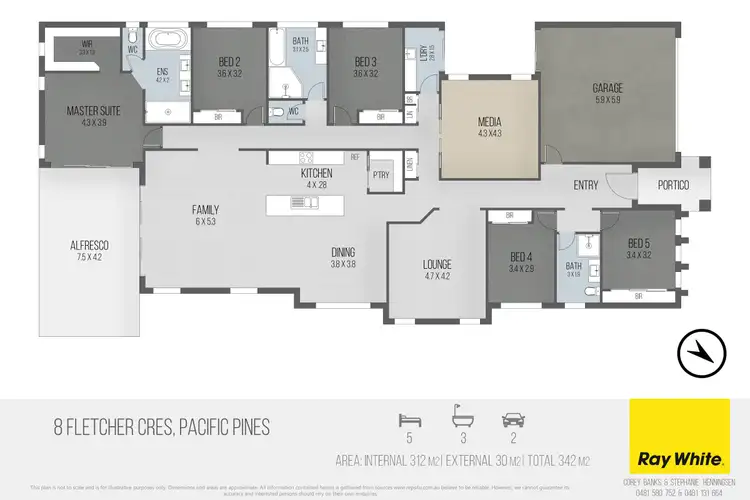
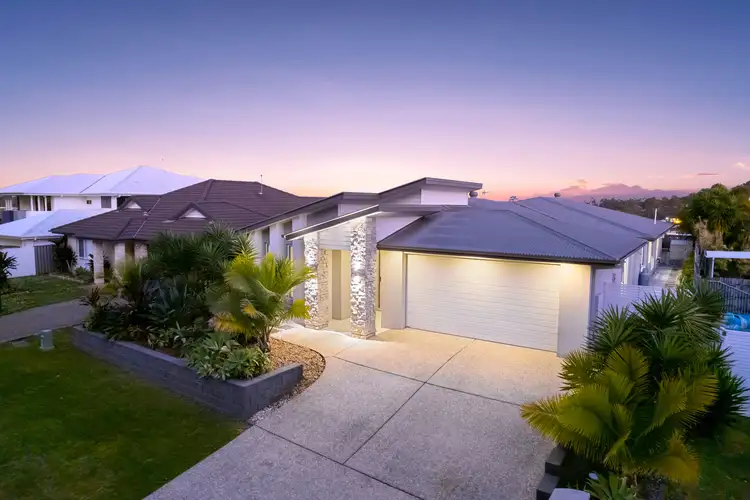
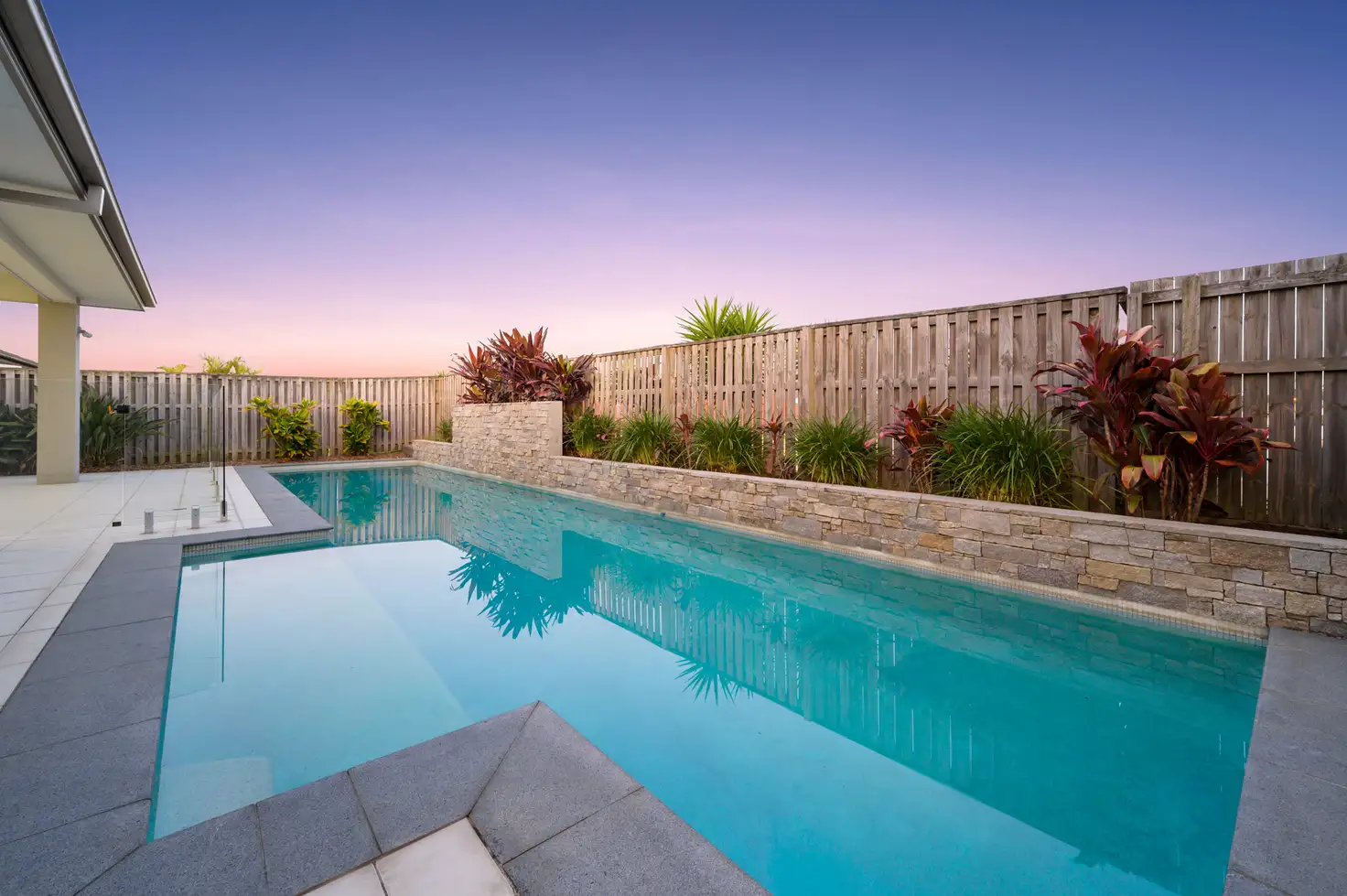


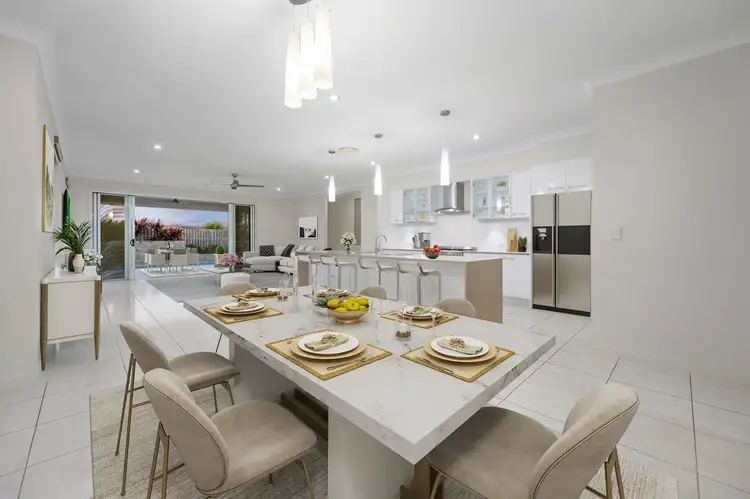
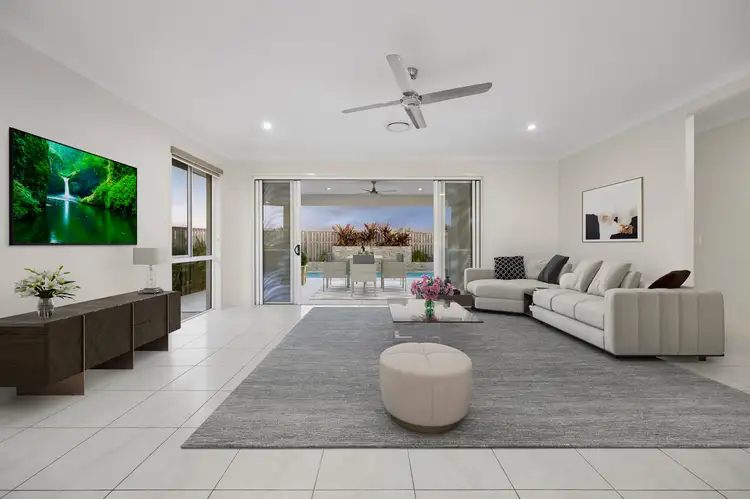
 View more
View more View more
View more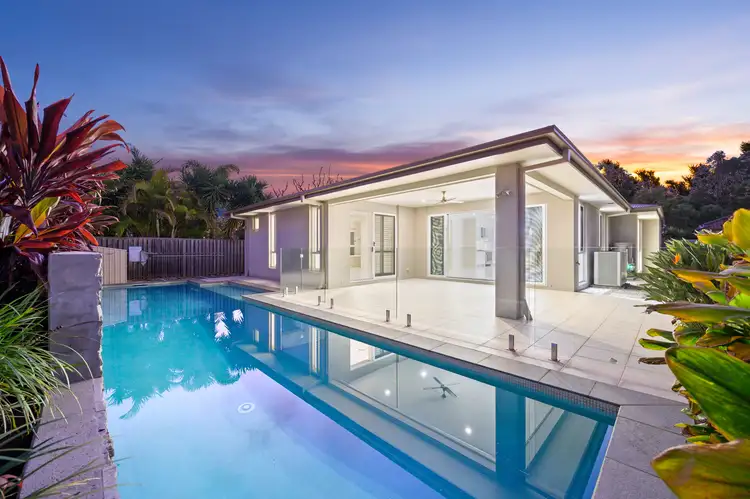 View more
View more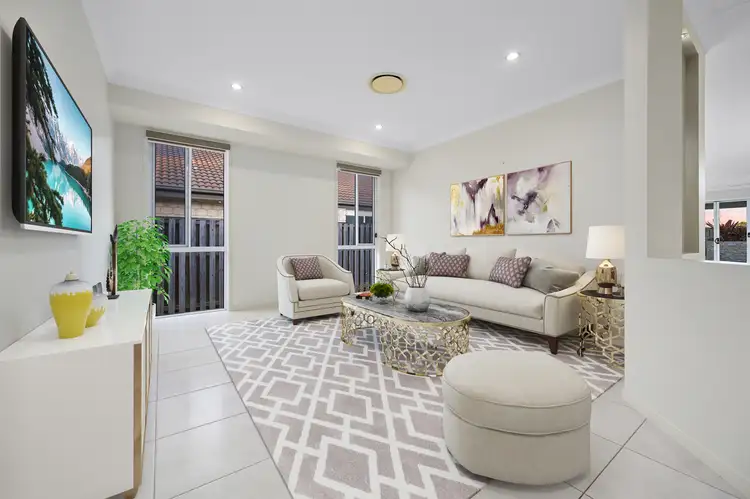 View more
View more
