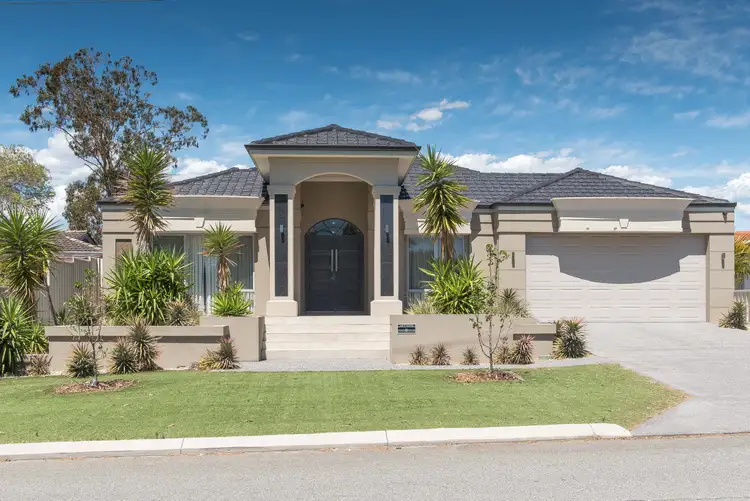With a 4 car garage this quality built Precision Homes, constructed in 2013, is a stylish & spacious family residence, expertly designed and extremely well appointed, ready for you to move in. Surrounded by premium amenities this unique home offers incredible convenience with excellent proximity to nearby shops, public transport and a range of parks and primary schools. Move quickly before you miss out on this opportunity!
Features include:
-Impressive, spacious and well-designed family home on 819m² of green titled land comprising 466m2 of approximate building area.
-Spacious open plan kitchen, dining and living area with bi-fold stacking doors opening out to an entertainer's alfresco area simply perfect for those large family gatherings.
-Kitchen featuring stone benchtops, glass splashbacks, gourmet chef's kitchen including 900m wide Omega electric oven, Omega 6 burner gas cooktop, SMEG range hood, Bosch dishwasher & ample cupboard space.
-Entertainer's alfresco area with timber lined roof, simply prefect for entertaining with a built in Sunco 6 burner gas BBQ & outdoor kitchen area.
-Fully ducted Daikin reverse cycle air conditioning throughout the property with 9 zones
-Master bedroom with spacious walk in robe and stunning ensuite bathroom featuring a spa bath, his & her's dual shower heads, his & her's basins, W/C, bidet & finished with full height tiling.
-Guest powder room with W/C to the front of the home
-King sized 2nd, 3rd & 4th bedrooms all with built-in robes & window treatments.
-2nd bathroom featuring full height tiling, separate bath, stone benchtops & shower
-Private study to the front of the home with built-in robe & window treatments, which could also act as a 5th bedroom.
-Separate theatre room to the front of the home simply perfect for family movie nights.
-Additional private room located off the living area featuring a bar area
-High ceilings including LED down lights & skirting boards throughout the home.
-Window treatments throughout the home.
-Spacious laundry complete with trough, stone benchtops & more than ample storage throughout the property including additional linen cupboards
-Additional room to the side of the home with access down the side of the property which could be ideal as a hair or nail studio.
-Security alarm system
-Solar hot water system
-Parking for 4 cars! Ideal for the car collector/enthusiast with double lock up remote garage to the front & a drive through to the back where there is an additional double lock up remote garage
-Council rates $2,462.83 per annum
-Water rates $1,754.98 per annum
n.b. all dimensions are approximates
Disclaimer: The information provided herein has been prepared with care however it is subject to change and cannot form part of any offer or contract. Whilst all reasonable care has been taken in preparing this information, the seller or their representative or agent cannot be held responsible for any inaccuracies. Interested parties must be sure to undertake their own independent enquiries.








 View more
View more View more
View more View more
View more View more
View more
