It may very well be the case of lucky "Number Eight" here, with this super-sized double storey 4-bedroom 2-bathroom plus study, brick-and-tile family home which is as solid as they come and nestled on a spacious elevated block that benefits from sweeping treetop views - and beyond - from both of its levels.
On the market for the first time in 42 years this charming ex-display residence boasts over 248 sqm (approx.) of living space and no less than four separate living zones, under the same roof.
A sunken and carpeted front lounge room enjoys its own slice of the lovely tree-lined and sunset vistas from downstairs and is overlooked by a carpeted formal dining room.
The latter leads through to a huge sunken living or activity room that can be whatever you want it to be and plays host to a ceiling fan, air-conditioning (cooling only), sliding-door access to the front yard and additional sliding-door access to a rear entertaining courtyard with a gas bayonet for outdoor barbecues.
The tiled and central open-plan family, meals and kitchen area has a gas bayonet of its own, alongside double sinks, a range hood, a Chef gas cooktop, oven & grill, a Bosch dishwasher and a pleasant outlook to the backyard. It also seamlessly connects with the massive rear games room that boasts high raked cathedral-style ceilings and a split-system reverse-cycle air-conditioning unit.
Off the games room sits a fantastic rear patio-entertaining area that is adjacent to the courtyard and forms part of an expansive "blank canvas" of a backyard with room for a future swimming pool or super-sized workshop should you desire.
Back inside, a carpeted study can also be found off the tiled entry foyer and has its own access door to the front yard, lending itself to those wanting a work-from-home office that is perfect for clients of your potential business.
Upstairs, all four bedrooms are carpeted for comfort and have their own built-in double-door wardrobes. The larger master suite has two lots of side-by-side "his and hers" double built-in robes, with further leafy sunset views complemented by a powder vanity and an intimate ensuite bathroom with a shower and toilet.
The opportunity to value add and profit should not be underestimated here, nor should a terrific location.
Whether you invest and rent out to possible tenants or add your own personal modern touches here in the form of some stylish modern renovations, opportunity is well and truly knocking.
Other features include, but are not limited to:
- Feature high ceilings
- 2nd/3rd upper-level bedrooms with plenty of natural morning sunlight filtering in
- 4th upstairs bedroom with tree-lined views and sunsets of its own
- Practical upper-level main family bathroom with a shower, separate bathtub and a 2nd toilet
- Downstairs laundry with a separate 3rd toilet.
- Under-stair storage
- Security roller shutters to all windows
- Security doors
- Gas hot-water system
- Two (2) garden sheds
- Remote-controlled single lock-up garage with a high ceiling and drive-through access to rear.
- Over 248sqm (approx.) of total living space
- Generous 763sqm (approx.) block
Convenient to all local amenities, Murdoch St John of God and Fiona Stanley hospitals, bus routes, local schools, lakes and walkways, Cockburn Central and even the freeway all only a matter of minutes away in their own right.... this home is perfect for the growing family and requires your action today.
This is your chance to make something special happen!
For more information or to arrange a viewing, please contact Tony Coyles on 0414 988 859.
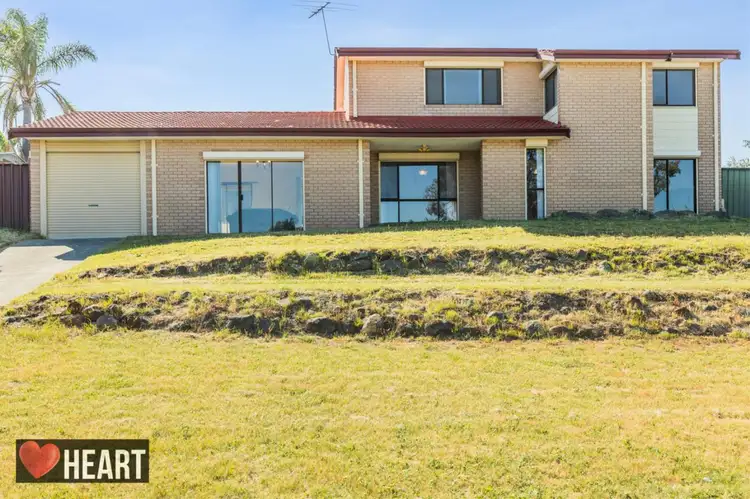
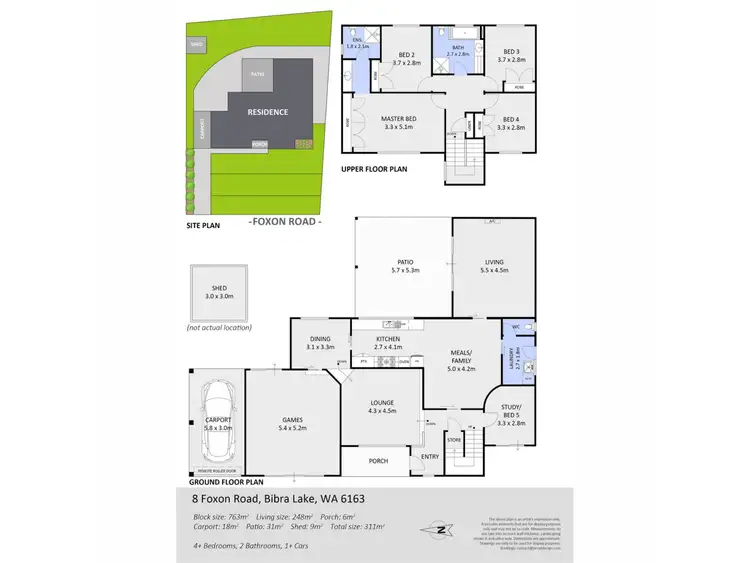
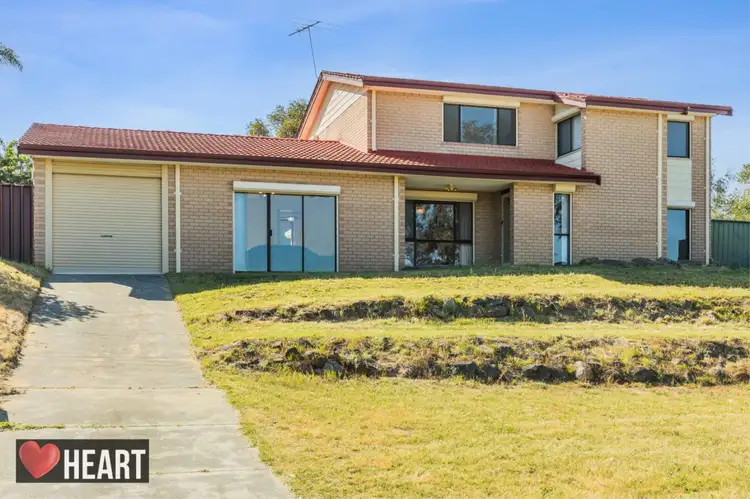
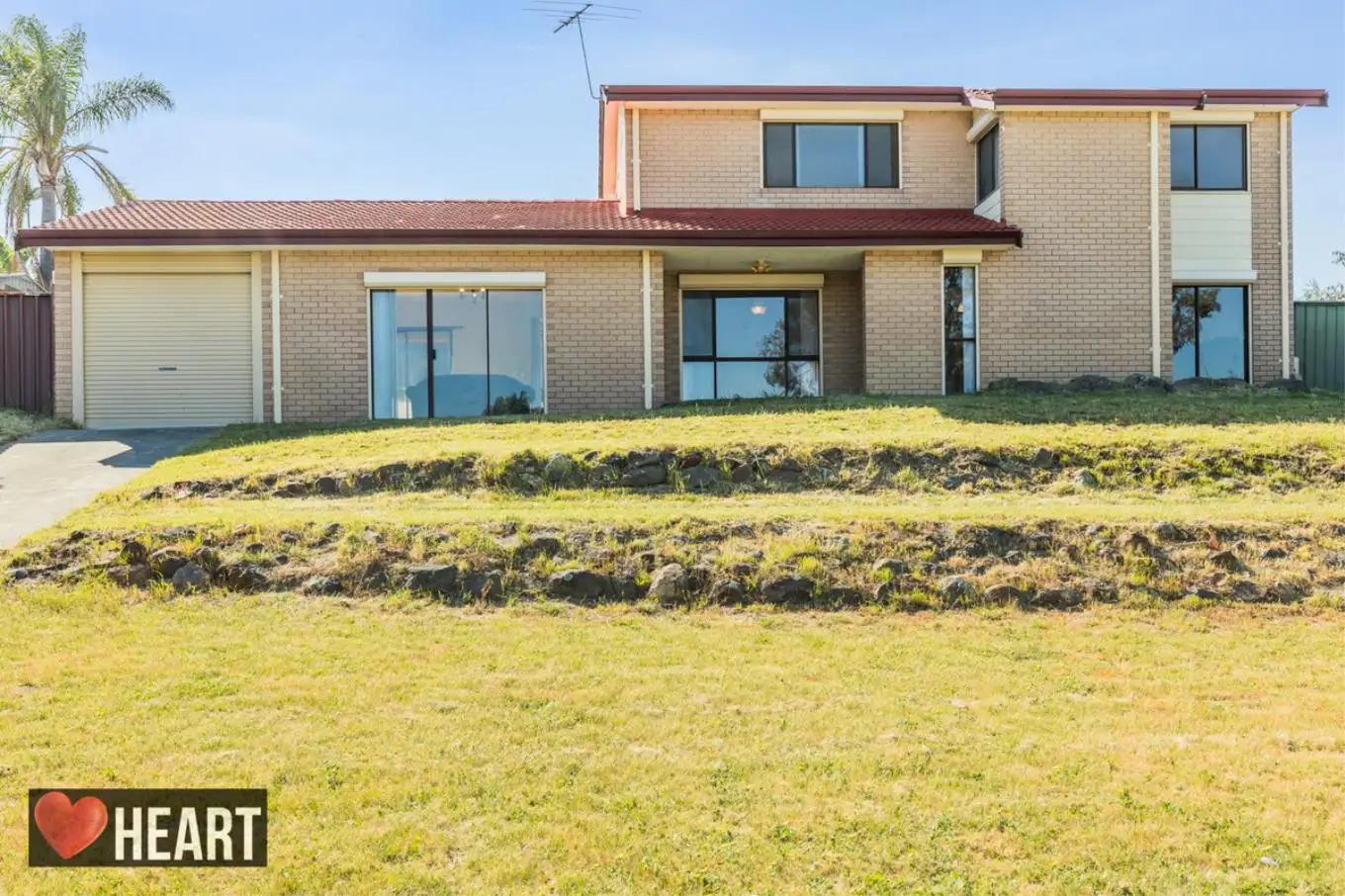


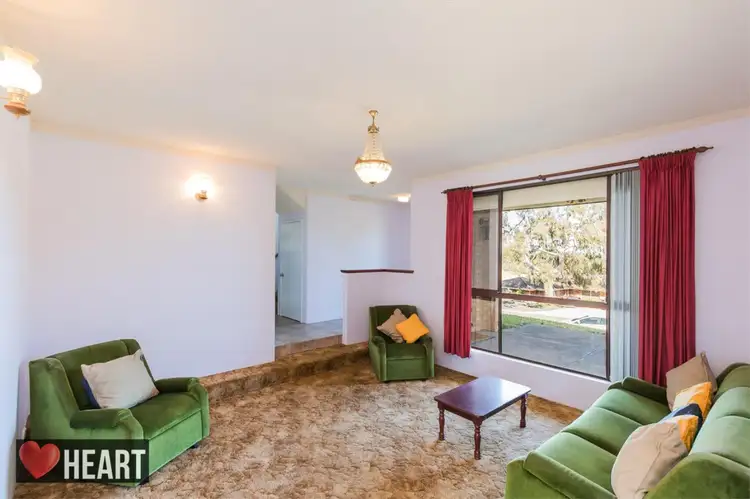
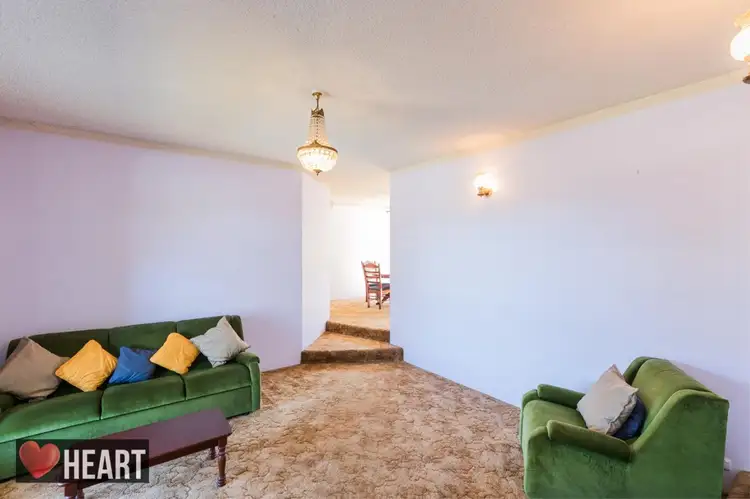
 View more
View more View more
View more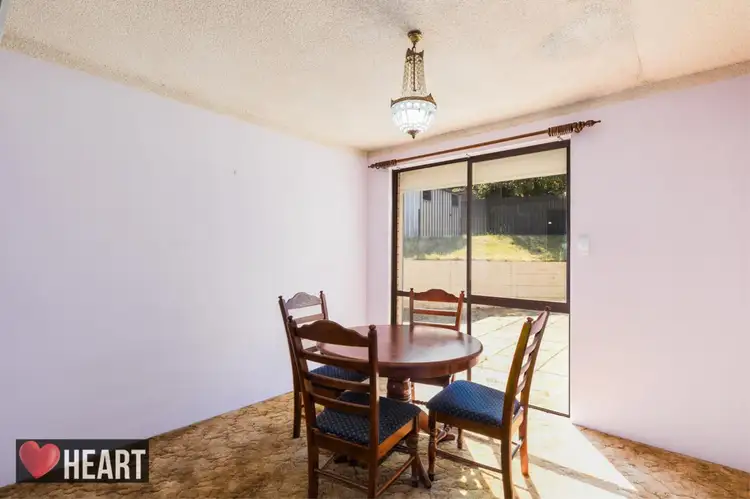 View more
View more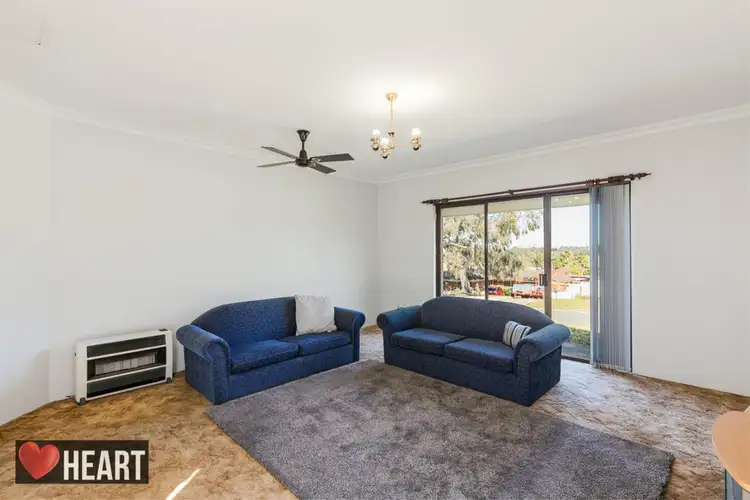 View more
View more

