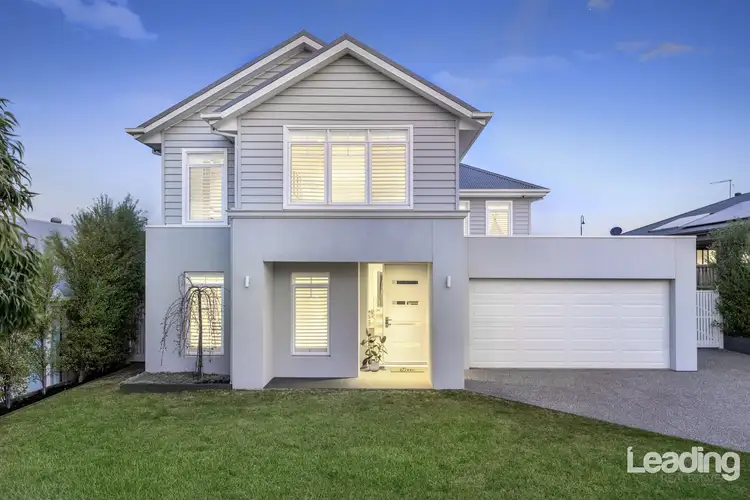SUBLIME SOPHISTICATION
**TAKE OUR VIRTUAL 3D INSPECTION TOUR**
Situated in the revered and prestigious Rosenthal Estate on an impressive block of approximately 718m² and demanding your attention, this stunning home portrays a simplicity of living that will strike a chord with the most discriminating buyer. Clearly apparent, a mastery of style and design is underpinned by a quality that is second to none.
A floorplan designed around the needs of a modern family is split over two levels and focuses on family and the ability to entertain with ease without compromising privacy. The lower level caters to functionality of any family household whether on the smaller scale for family dinners or a larger scale when entertaining. A formal loungeroom positioned at the front of the home is a quiet, intimate space whilst the remainder of the lower level is an open concept area with a stunning kitchen; crisp, white and with defined lines it is a bold statement, substantial in size and positioned in the rear corner. Equipped with a huge walk-in pantry, quality stainless steel appliances including a 900mm upright oven, canopy range hood and dishwasher as well as the timeless elegance of light stone benchtops, profiled cabinetry and subway tiled splash back, it is, in conjunction with the adjacent meals and family living spaces, undeniably the lynchpin that unifies indoor and outdoor entertaining with ease.
The downstairs spaces cannot be under-rated and functionality is further enhanced by the inclusion of a powder room, spacious laundry with bench space and external access and walk in storage. A considered floor plan is imperative and befitting a large family home where 5 bedrooms extend over the upper level.
The master bedroom is a statement of splendour with a large walk through robe running the length of a wall and flowing into the five star luxe ensuite, complete with floor to ceiling tiling in the shower, rainwater shower head, extended vanity with twin basins and covering a large footprint. The additional four bedrooms are all generous in size with bedrooms two and three presenting with walk in robes and four and five with built in robes. The family bathroom with a freestanding bath and separate toilet services the auxiliary bedrooms upstairs and again, storage has not been overlooked with a linen cupboard included.
The outdoor area is enchanting. The undercover entertaining area overlooking a vast grassed yard and adjacent to an open space with asymmetrical concrete pavers set in to contrasting pebbles and surrounding a fire pit; great to gather around on a warm summer's evening.
Additional items that set this home apart are ducted heating, refrigerated cooling, LED downlights, quality pendant and feature lighting, highlight windows, plantation shutters, blinds, quality carpets to the bedrooms and so much more that our 3D tour will reveal.
Enriching the benefits of the home is a superb location where everything is at your fingertips. Explore your surroundings as they develop further around you but enjoy the existing walking tracks, easy access to freeway on ramps and major roads, proximity to the Rosenthal Shopping Complex, nearby childcare and schools. It's a short drive to Sunbury town centre or to Sunbury or Diggers Rest train stations. Eventually, it's expected there will be a choice of three train stations with one proposed to be built nearby.
If you would like to discuss this property further or additional information, please call Adam Sacco on 0409 033 644.








 View more
View more View more
View more View more
View more View more
View more
