$1,097,000
4 Bed • 2 Bath • 4 Car • 800m²
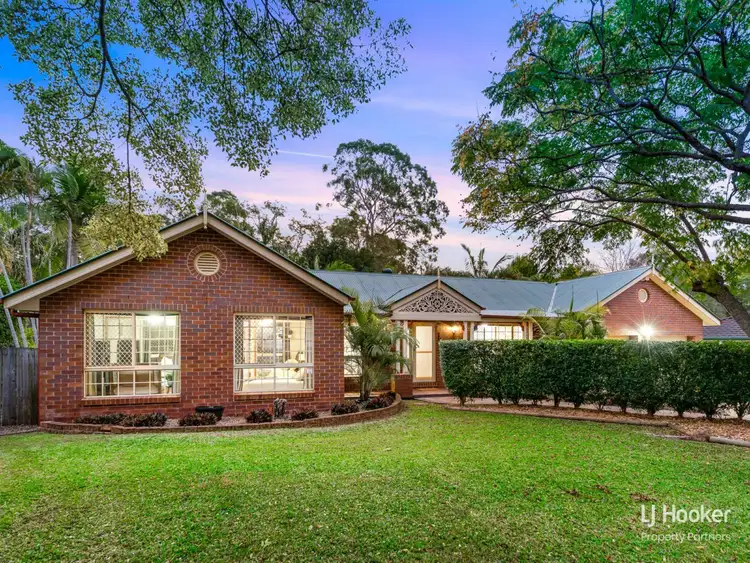
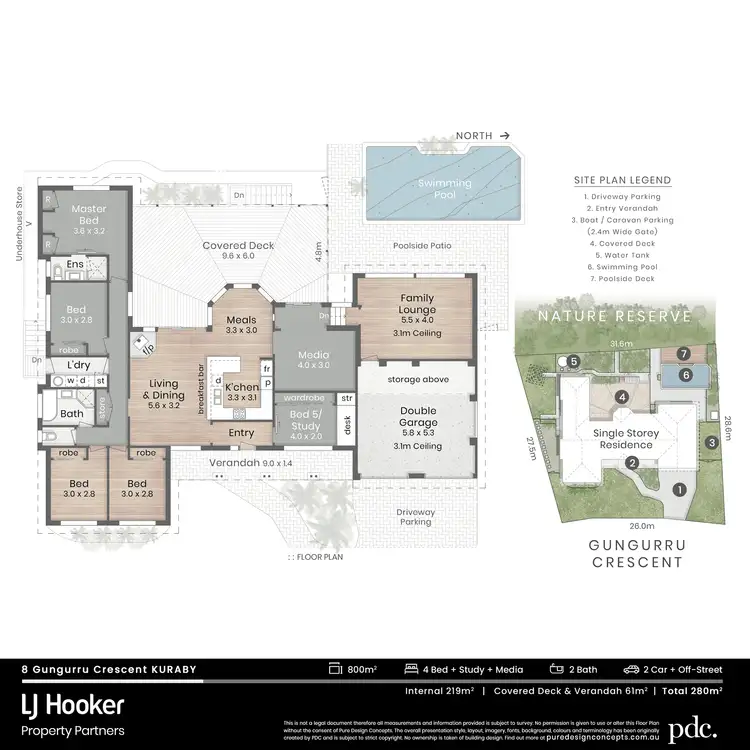
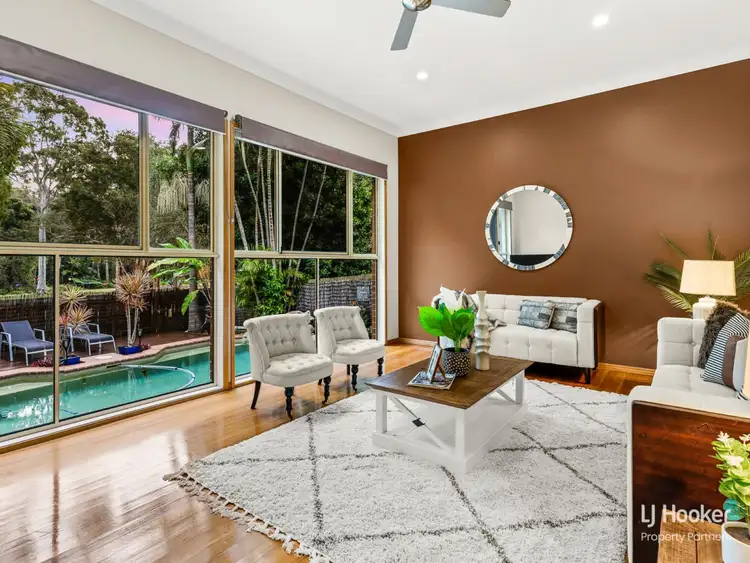
+23
Sold
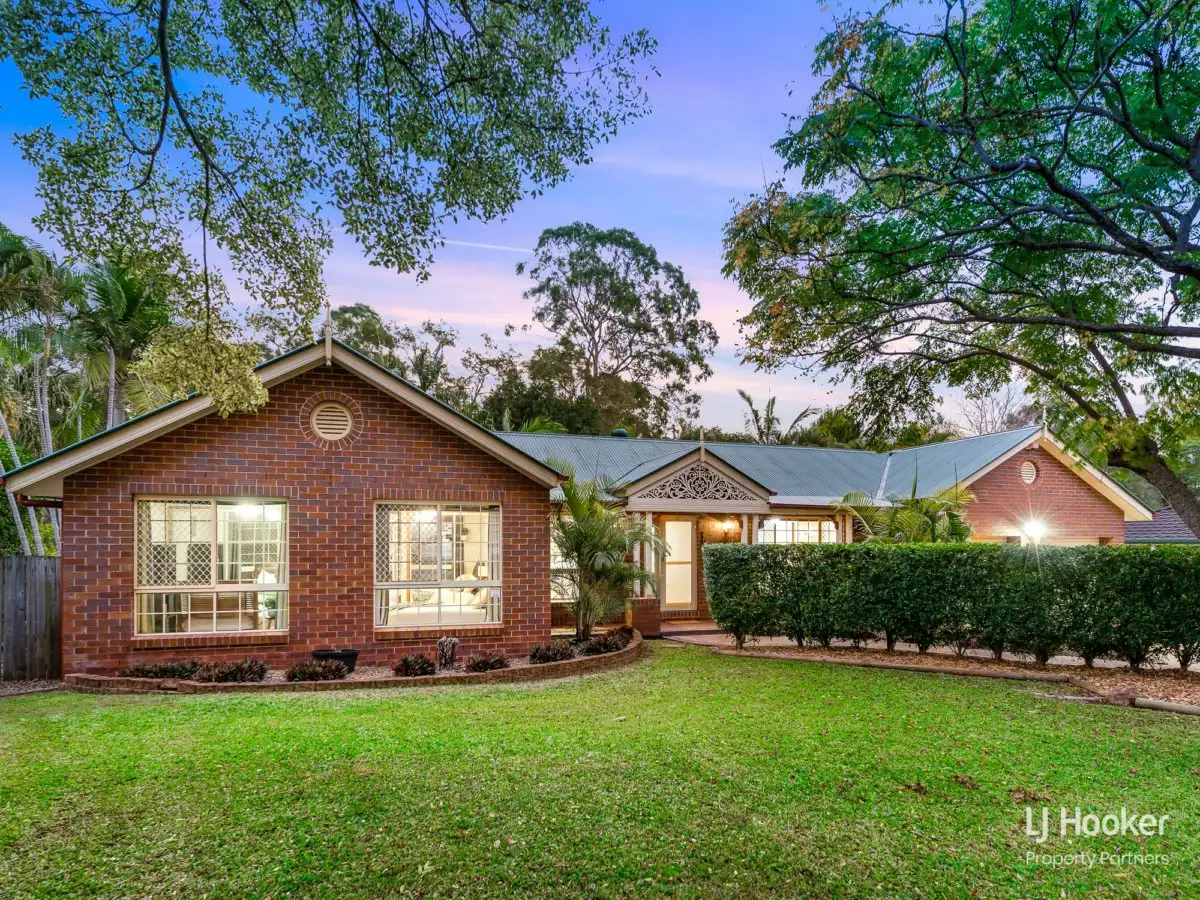


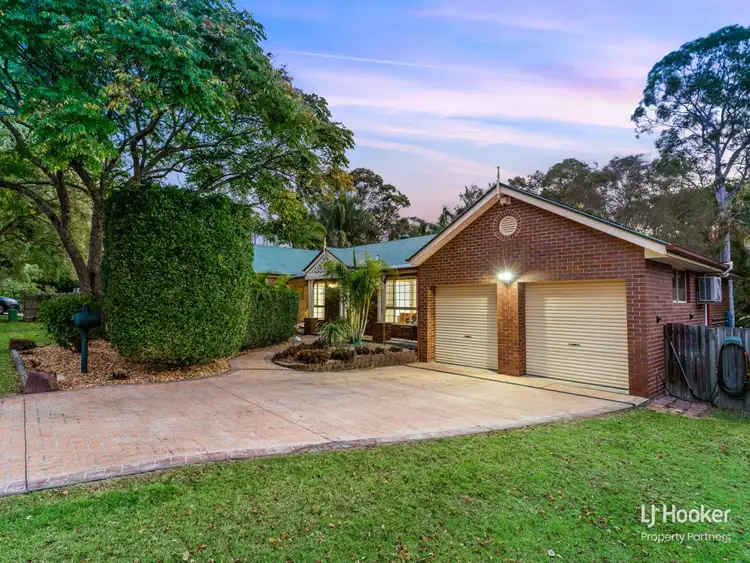
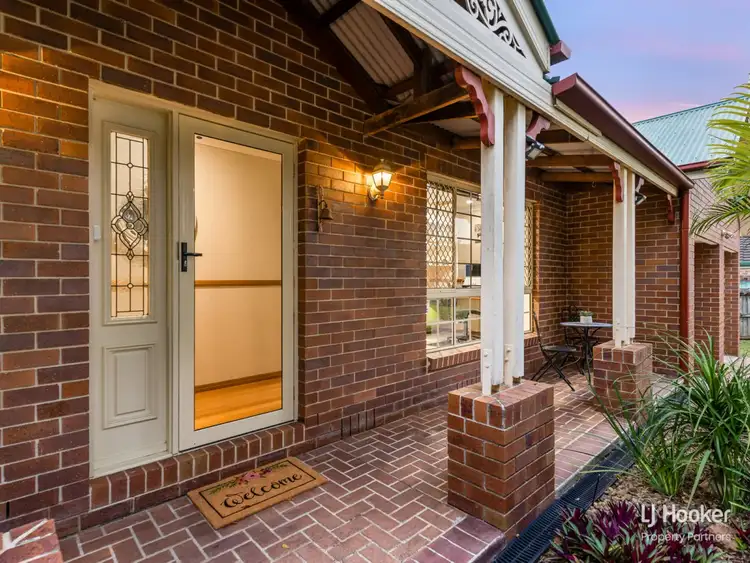
+21
Sold
8 Gungurru Crescent, Kuraby QLD 4112
Copy address
$1,097,000
- 4Bed
- 2Bath
- 4 Car
- 800m²
House Sold on Sat 1 Jul, 2023
What's around Gungurru Crescent
House description
“SOLD BY FARAZ PEYMAN”
Property features
Land details
Area: 800m²
Interactive media & resources
What's around Gungurru Crescent
 View more
View more View more
View more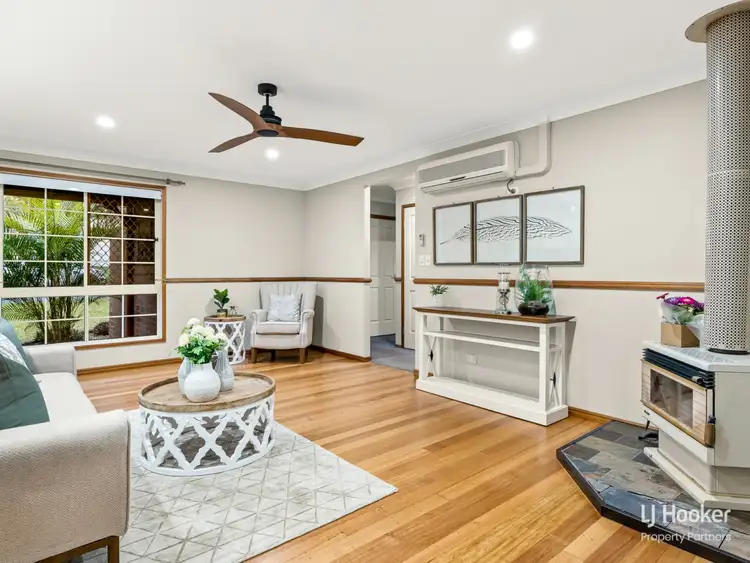 View more
View more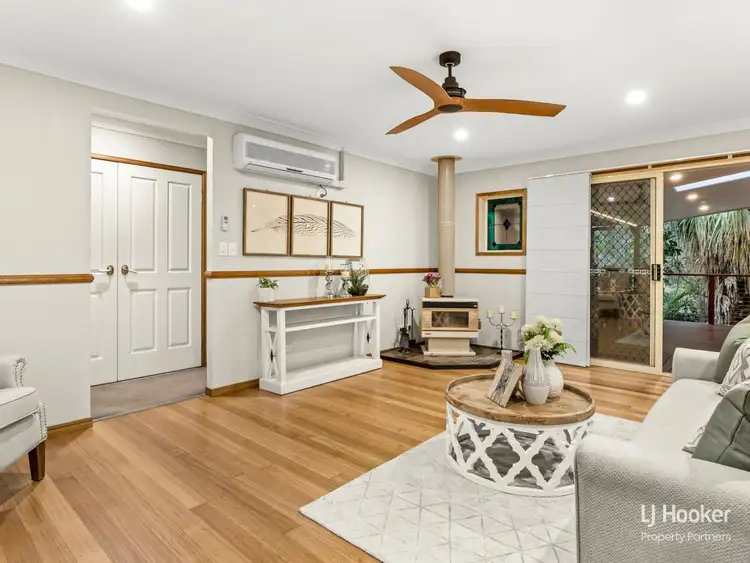 View more
View moreContact the real estate agent

Faraz Peyman
LJ Hooker Property Partners | Sunnybank Hills
0Not yet rated
Send an enquiry
This property has been sold
But you can still contact the agent8 Gungurru Crescent, Kuraby QLD 4112
Nearby schools in and around Kuraby, QLD
Top reviews by locals of Kuraby, QLD 4112
Discover what it's like to live in Kuraby before you inspect or move.
Discussions in Kuraby, QLD
Wondering what the latest hot topics are in Kuraby, Queensland?
Similar Houses for sale in Kuraby, QLD 4112
Properties for sale in nearby suburbs
Report Listing
