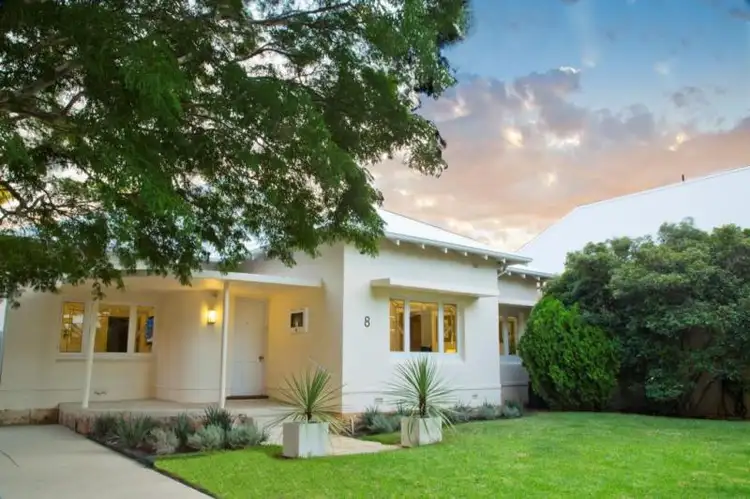Price Undisclosed
4 Bed • 3 Bath • 2 Car • 713m²



+15
Sold





+13
Sold
8 Hammond Road, Claremont WA 6010
Copy address
Price Undisclosed
- 4Bed
- 3Bath
- 2 Car
- 713m²
House Sold on Thu 26 Feb, 2015
What's around Hammond Road
House description
“AUCTION CANCELLED!”
Land details
Area: 713m²
Interactive media & resources
What's around Hammond Road
 View more
View more View more
View more View more
View more View more
View moreContact the real estate agent
Nearby schools in and around Claremont, WA
Top reviews by locals of Claremont, WA 6010
Discover what it's like to live in Claremont before you inspect or move.
Discussions in Claremont, WA
Wondering what the latest hot topics are in Claremont, Western Australia?
Similar Houses for sale in Claremont, WA 6010
Properties for sale in nearby suburbs
Report Listing

