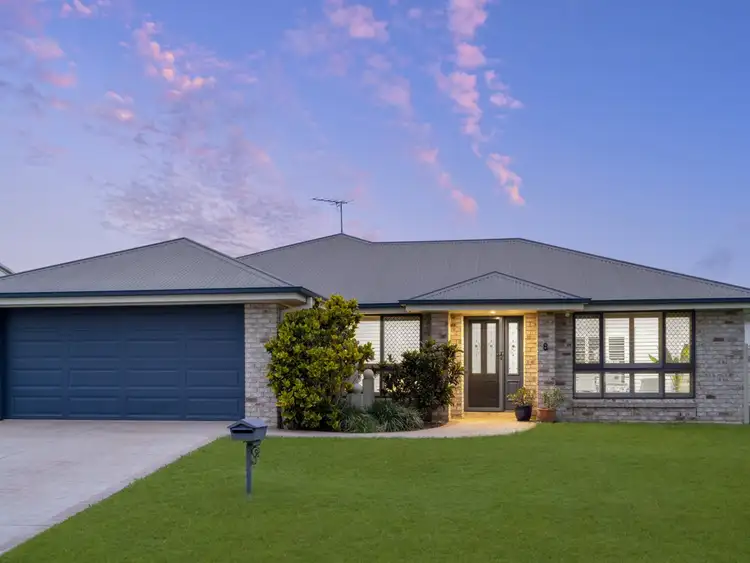Perched on a commanding corner block in a serene Kuraby cul-de-sac, this residence combines contemporary finesse with family-scale proportions. Designed for effortless entertaining and relaxed daily living, it offers multiple indoor and outdoor spaces, a sparkling pool, and refined finishes throughout.
Top 5 Features at a Glance
1. Prime 722m2 corner block with landscaped frontage and wide driveway
2. Formal lounge/dining, family living and oversized rumpus with abundant light
3. Stylishly updated interiors with plantation shutters, LED downlights and plank flooring
4. Covered alfresco terrace with ceiling fan, downlights and pool outlook
5. Peaceful cul-de-sac near schools, shops, transport and major arterials
The home presents a neat and timeless brick facade, framed by a wide driveway and double garage. A generous front lawn wraps around the corner block, enhancing the sense of space and openness, while a sheltered porch provides a welcoming entry beside a serene, trickling water feature. Positioned within a quiet cul-de-sac, the residence enjoys a relaxed suburban outlook with the convenience of easy access in and out.
Stepping inside, the interiors reveal a fresh and calm palette. Plantation shutters, plank flooring and crisp paintwork blend seamlessly with LED downlights to create an inviting, light-filled atmosphere. Multiple living zones ensure versatility for every stage of family life - from the formal lounge and dining room to the relaxed open-plan family hub. Beyond, a vast rumpus room unfolds, bathed in natural light and perfect as an entertainment haven, children's retreat, or large-scale gathering space.
At the heart, the kitchen balances function with connectivity. Generous storage, a gas stovetop, dishwasher and breakfast bar ensure ease of meal preparation, while the central position allows the chef to engage with guests or keep an eye on the poolside activity.
The transition outdoors is seamless. A substantial covered patio, complete with ceiling fan and downlights, provides a year-round setting for dining and entertaining. Overlooking the inviting inground pool and framed by a secure, low-maintenance backyard, this alfresco retreat is designed for both lively summer gatherings and quiet relaxation and comes complete with a lovely vegetable garden that's fully irrigated and timed so you can just let it go and relax.
Accommodation is thoughtfully arranged. Four bedrooms each include built-in robes and ceiling fans, while the master suite enjoys a walk-in robe and ensuite. An open study at the front of the home offers flexibility as a fifth bedroom or work-from-home space. The family bathroom, with separate toilet, caters to both residents and guests.
Practical features include: CrimSafe security screens on all external doors, split system air conditioning, a ducted vacuum, two generous linen cupboards, a luxe molded spa bath, solar hot water, an intercom system, a garden shed and a well-appointed internal laundry. A double garage and wide driveway also provide secure parking and storage.
The location completes the picture. Tucked away in a quiet pocket of Kuraby yet surrounded by everyday conveniences, this home is within easy reach of quality schools, transport and shopping, including:
- 450 m to bus stop
- 550 m to Svoboda Park
- 650 m to Expeditions Early Learning Journey
- 650 m to Kuraby State School
- 1.3 km to Underwood Marketplace Shopping Centre
- 1.3 km to Kuraby Train Station
- 3.7 km to Runcorn State High School
Blending scale, lifestyle and location, 8 Highgreen Close is more than a home - it is a family retreat of enduring elegance and versatility.
All information contained herein is gathered from sources we consider to be reliable. However, we cannot guarantee or give any warranty about the information provided and interested parties must solely rely on their own enquiries.








 View more
View more View more
View more View more
View more View more
View more
