Price Undisclosed
4 Bed • 3 Bath • 7 Car • 4900m²
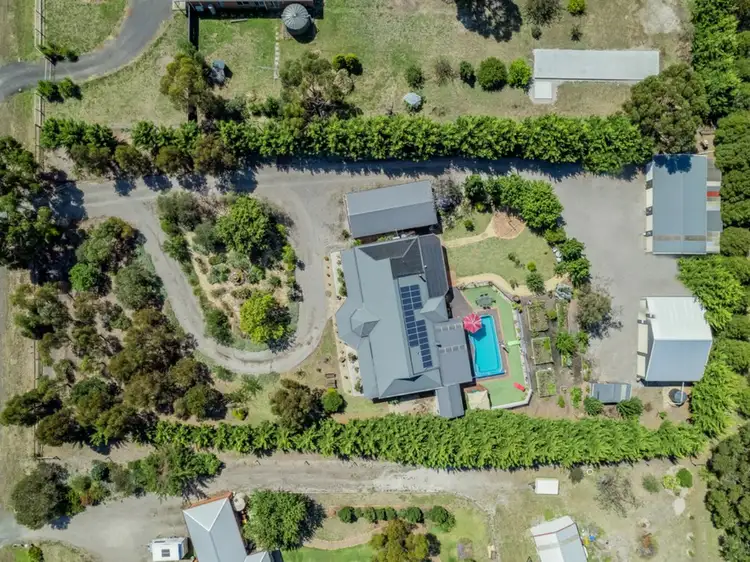
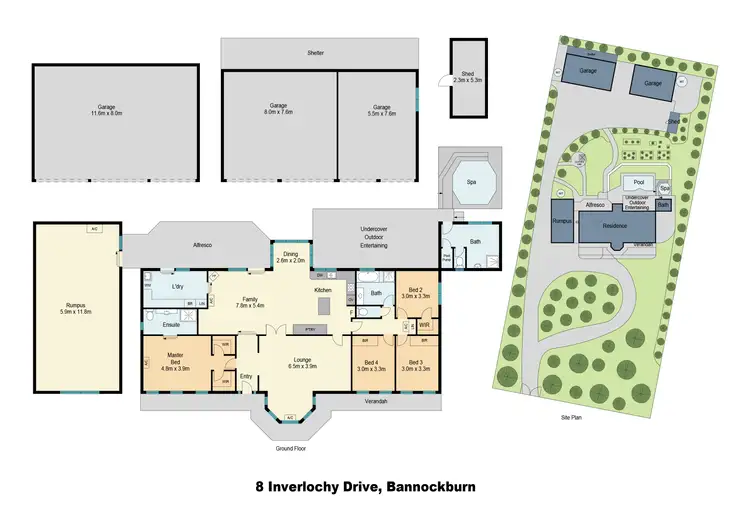
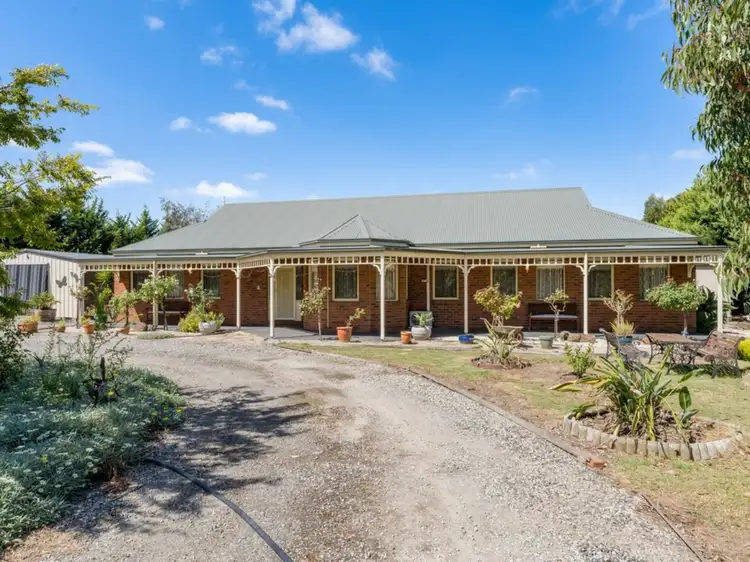
+18
Sold



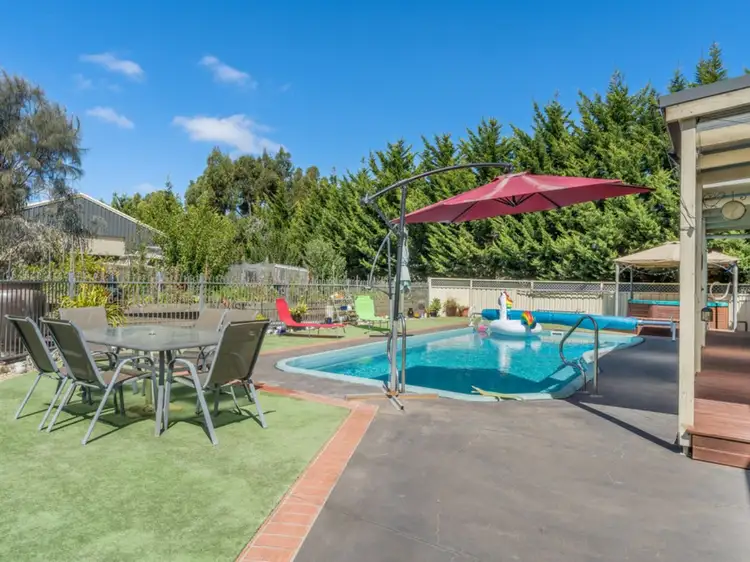
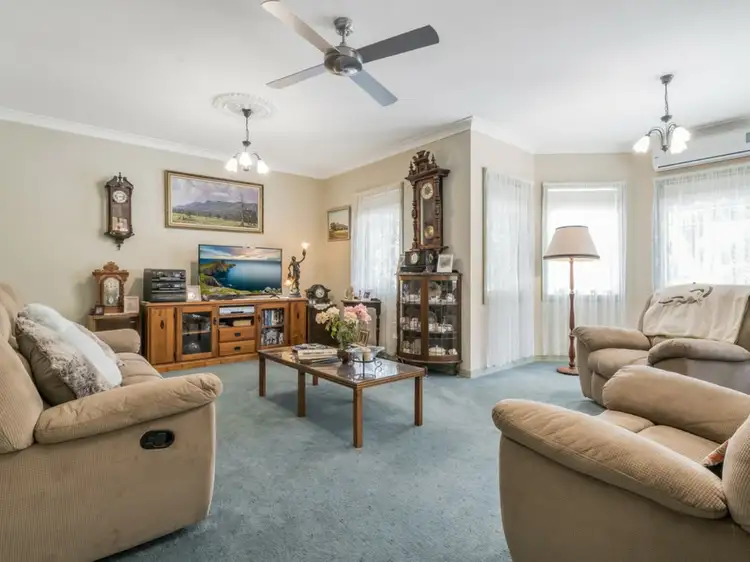
+16
Sold
8 Inverlochy Drive, Bannockburn VIC 3331
Copy address
Price Undisclosed
- 4Bed
- 3Bath
- 7 Car
- 4900m²
House Sold on Thu 28 Jul, 2022
What's around Inverlochy Drive
House description
“Family home on 4900m2 with resort style outdoor entertainment”
Land details
Area: 4900m²
Interactive media & resources
What's around Inverlochy Drive
 View more
View more View more
View more View more
View more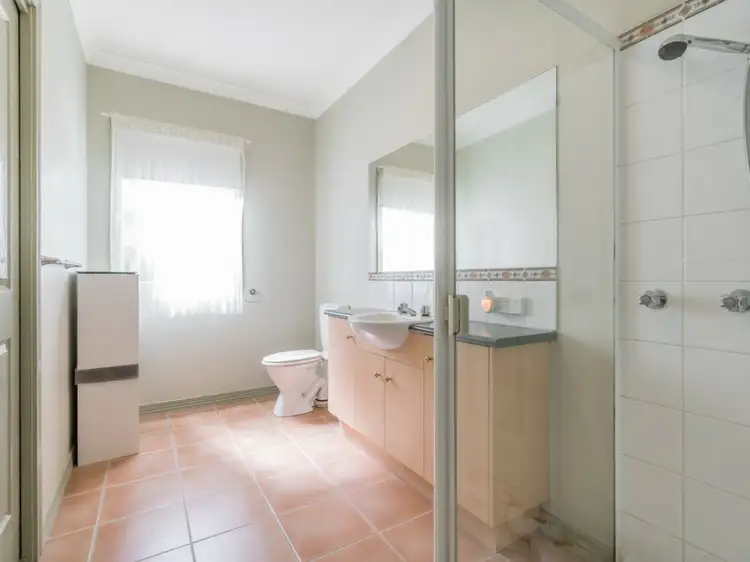 View more
View moreContact the real estate agent
Nearby schools in and around Bannockburn, VIC
Top reviews by locals of Bannockburn, VIC 3331
Discover what it's like to live in Bannockburn before you inspect or move.
Discussions in Bannockburn, VIC
Wondering what the latest hot topics are in Bannockburn, Victoria?
Similar Houses for sale in Bannockburn, VIC 3331
Properties for sale in nearby suburbs
Report Listing

