UNDER OFFER PENDING SETTLEMENT
YES - $1000+ per week with two homes within one property both with their own access and own parking!!
All credit to our brilliant sellers for this astonishing transformation of the original property into a multi-generational home or home + rental, currently divided with each level having its own access, parking, patios, outdoor areas and gardens however can easily be reinstated which the seller is willing to arrange if required.
SEE ALL 90 PHOTOS ON OUR WEBSITE https://www.northernbeachesrealty.com.au//property?property_id=1256615
You will never tire of these unbelievable views, incredible sunsets, watching the surfers, fishermen, cray boats, beach goers and all the activities of the surf club – but nothing beats that big blue Ocean whether on a super calm day or an angry stormy day, is it simply spectacular from this view-point.
Built in 2010 by Rural Building Company, this remarkable property can be either one outstanding 4-bedroom 2-bathroom home with 2 living areas, study/nursey plus 4 WC’s on a 936m2 block with extraordinary content. Upper level with open plan kitchen, scullery, dining, living and master/ensuite, all with 180-degree views over the Ocean, plus office or nursey, double garaging plus separate workshop with laundry downstairs.
Downstairs, which is currently closed off has 2-bedrooms, 1-bathroom, 1-WC off the laundry plus a separate powder-room, a full kitchen + scullery and dining area, a generous living area leading out to a fabulous under-roof patio with aluminium shutters so it can be used in all weathers AND 180-degree views over the Ocean!!!
(If preferred, the sellers will install a door at the bottom of the stairs for access to the lower level should the successful buyer request this and also if required, remove the built in desk from the upstairs office to reinstate as a bedroom/nursey)
• Upper-level kitchen with Calacatta Marble to benchtops and 40mm Calacatta Marble to island with waterfall ends and power point, gorgeous splashback and wall tiling, beautiful sleek soft-close cabinetry, feature overhead cupboards, 90cm induction cooktop, 60cm under-bench oven, dishwasher, feature taps with lights showing hot, cold or warm and scullery/pantry with concealed drawers, shelving and double fridge recess.
• Lower-level kitchen and scullery with stone benchtops, 90cm induction cooktop, 60cm under-bench oven, overhead cupboards, dishwasher and fridge recess
• Tinted windows to upper-level lounge, kitchen and master bedroom.
• Striking master bedroom opening onto a generous all-weather balcony with aluminium shutters. Ensuite bathroom with stunning ‘Zen’ shower, concealed WC and large fully organised walk-in-robe.
• Stylish tiling to the entire upstairs area and downstairs kitchen, dining, scullery and two laundry’s, bathroom and powder room, bamboo flooring to staircase and downstairs living area with new carpet to bedrooms
• 6KW’s with 20 solar panels
• Security cameras
• High ceilings
• Ceiling fans throughout.
• Motorised blinds upstairs
• Multiple USB charging points upstairs and downstairs
• Floor coverings
• Designer lighting and led down-lights.
• In the roof space it has batts insulation and floorboards plus lighting installed for additional storage.
• Beautifully landscaped gardens plus fruit trees with grey water from the upstairs ensuite/bathroom keeping these watered.
• Soil in the vegetable garden is 100% organic – seaweed and mushroom compost.
• Buddha water feature at the upstairs entry plus waterfall in the garden.
• RC split AC systems to upstairs main living, downstairs bedroom and downstairs kitchen, dining area.
• Full house water filtration with water softener and three filters from mains.
• Solar hot water with gas booster
• Gas Bottles
• Double garage plus separate workshop with 180-degree Ocean views!!
• Two additional open carparks for the downstairs occupants.
• Three gates and exterior steps for access to the downstairs if rented out separately.
• RATES APPROX $2250 PER ANNUM
• RENT @$1000+ PER WEEK
• SHIRE APPROVALS - DWELLING BA2009/3478 BALCONY BA2019/142
CONTACT THE AGENT TO ARRANGE A VIEWING

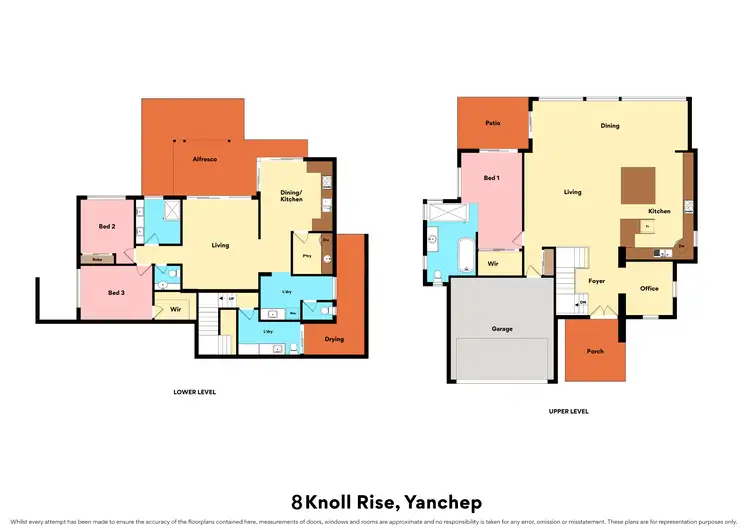
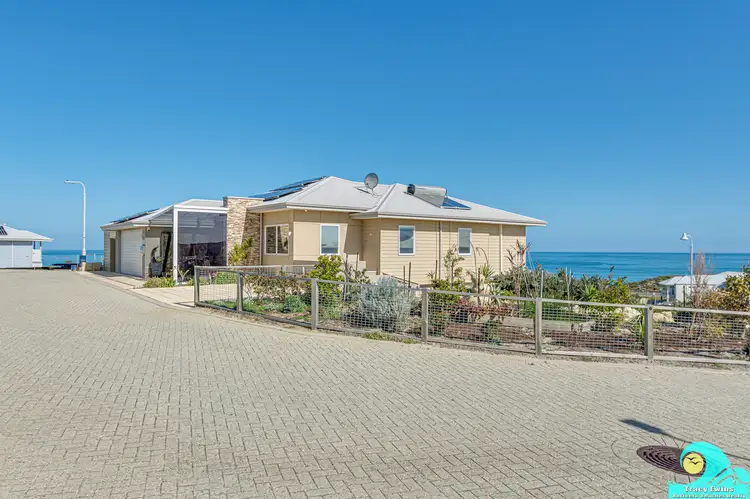
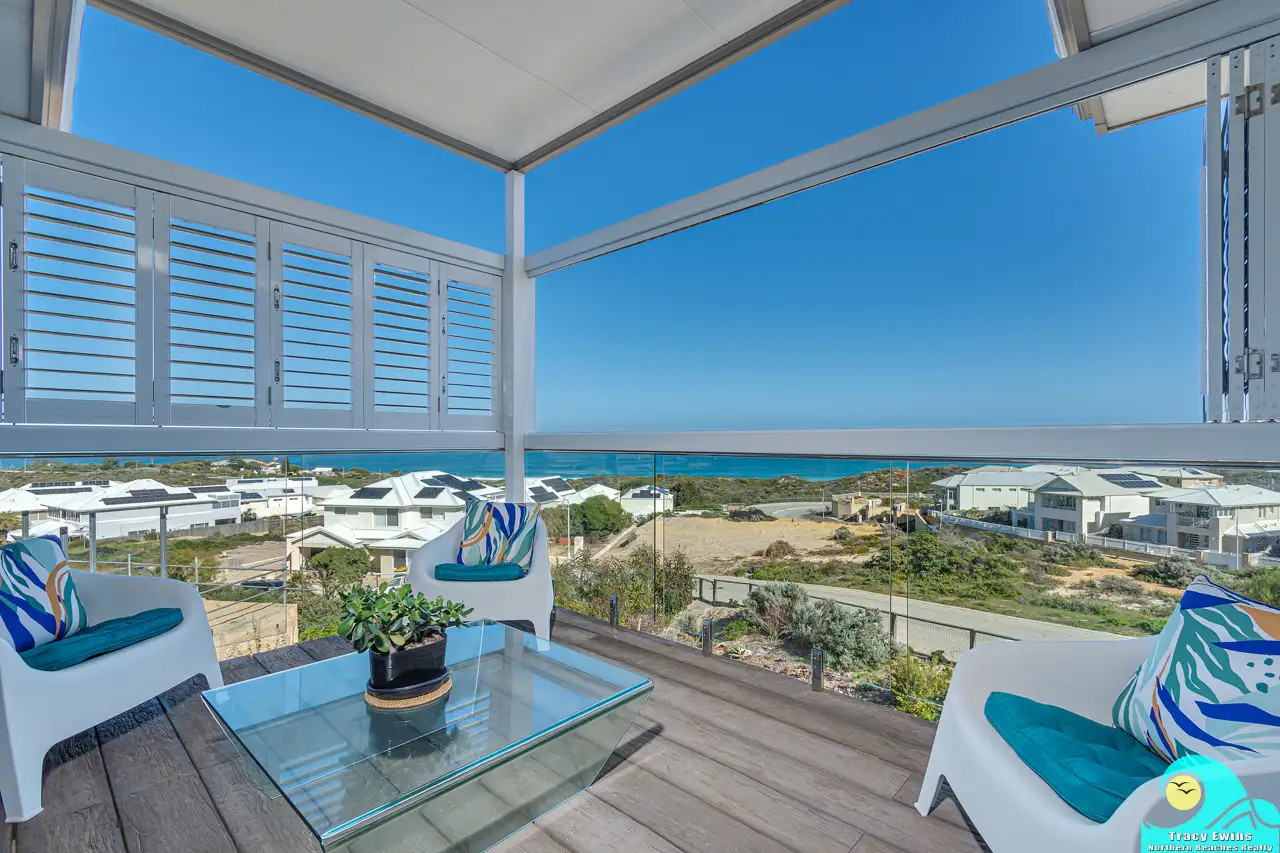


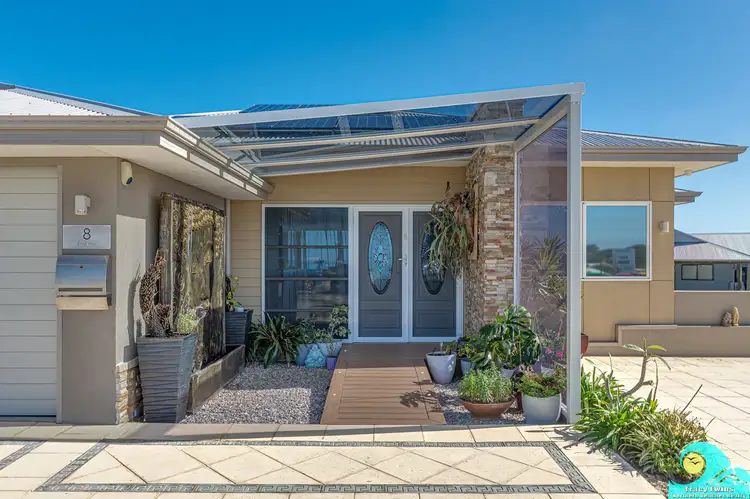
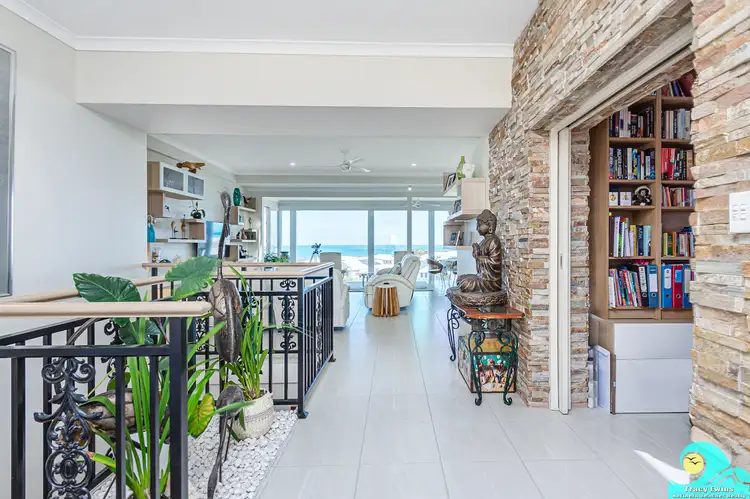
 View more
View more View more
View more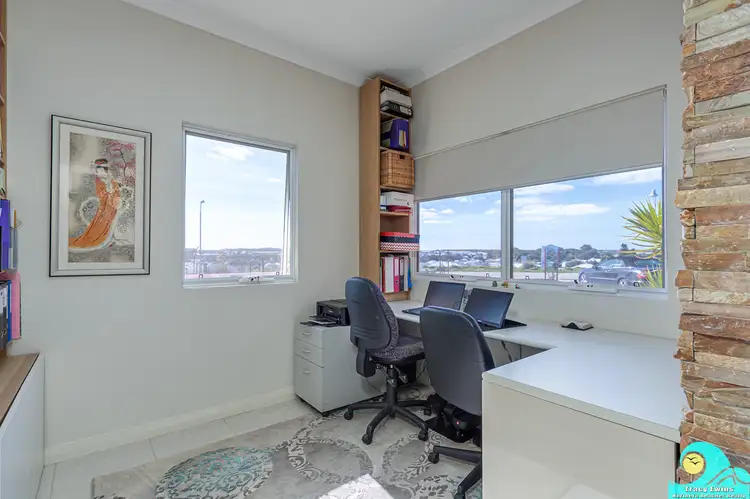 View more
View more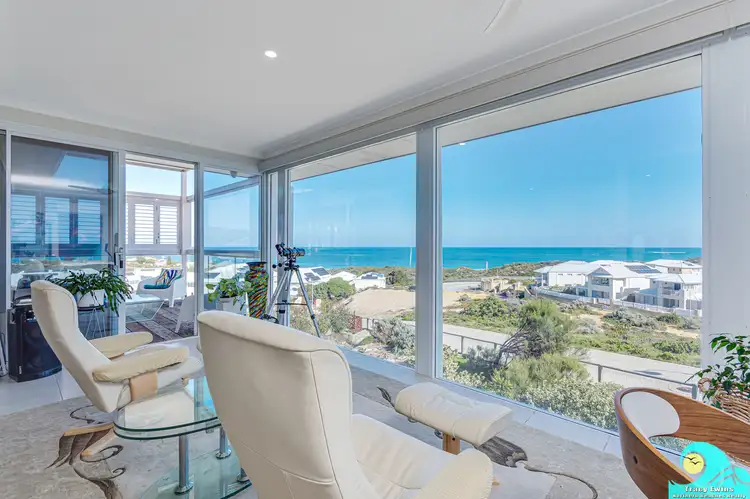 View more
View more
