Quality modern living awaits from within the walls of this sublime 4 bedroom 3 bathroom tri-level residence that is sure to interest executive "lock-up-and-leave" types seeking something stylish, sophisticated and simple in an ultra-convenient location right in the heart of it all - and just footsteps away from picturesque Lake Claremont and the Lake Claremont Golf Course at the same time.
The ground floor plays host to a climate-controlled wine cellar with wooden finishes, an under-stair storeroom, a double linen press, a huge laundry (with stone bench tops, ample storage options and outdoor access to an extra-large drying courtyard), a remote-controlled double lock-up garage with courtyard access, internal shopper's entry and private rear-laneway access for peace of mind and a sumptuous king-sized master-bedroom suite with a giant fitted walk-through wardrobe and an exquisite fully-tiled ensuite bathroom - hotel-style walk-in recessed rain shower, twin "his and hers" stone vanities, separate fully-tiled toilet and all. A staircase will guide you to the upper levels, as will a lift that spans all three floors.
Most of your time will be spent on the first floor where a spacious open-plan kitchen and dining area keeps meals separate from conversation in the large living room. Sparkling Caesar-Stone bench tops, sleek white cabinetry, ample storage options, a breakfast bar for quick bites, push cupboards, mirrored splashbacks, soft-closing drawers, funky modern light fittings, Asko Induction-cooktop, oven and steam-oven appliances and a scullery (with an intrgrated Miele dishwasher and an integrated fridge/freezer combination) can all be found up here.
The rear entertaining balcony overlooks the laneway with its remote-controlled louvers, a gas bayonet for barbecues and bi-folding doors for a seamless indoor-outdoor integration, whilst the minor sleeping quarters are made up of two large bedrooms with Caesar-Stone study desks, feature white plantation window shutters and extra built-in storage, a spacious main bathroom comprising of a walk-in rain shower, separate bathtub and a Caesar-Stone vanity and a separate toilet for good measure. Upstairs, a spectacular fourth or "guest" bedroom suite doubles as a huge second living room with plenty of natural sunlight, more white plantation shutters, high angled ceilings, a lovely tree-lined outlook from its own front balcony, a walk-in robe and a fully-tiled ensuite bathroom featuring a walk-in shower, toilet and Caesar-Stone vanity.
Stroll to parks, playgrounds and playing fields, bus stops, the Showgrounds and Claremont Train Stations, bars, restaurants, cafes, Scotch College, St Thomas' Primary School and the world-class Claremont Quarter shopping precinct from this home's enviable position that is also only just minutes away from the river, the coast, Christ Church Grammar School, Methodist Ladies' College, first-class medical facilities, the University of Western Australia, Fremantle and even our vibrant Perth CBD. The living is easy here!
FEATURES:
• 4 bedrooms, 3 bathrooms
• Downstairs wine cellar, laundry and master suite
• Double garage off the rear laneway
• Elevator spanning all three floors
• Living and kitchen/dining areas on the first floor
• Recessed ceiling to the first-floor living room
• Rear first-floor balcony for entertaining
• Massive upstairs guest suite/extra living room with balcony
• Quality Caesar-Stone bench tops throughout
• Engineered French-Oak timber flooring
• 5.1kW solar power-panel system
• Ducted reverse-cycle air-conditioning
• A/V intercom system to front door
• Double-door entrance with secure pin-code access
• Glass staircase balustrading
• Internal profile doors throughout
• Feature stepped trio cornicing
• Feature down lighting
• Skirting boards
• Instantaneous gas hot-water system
• Reticulated front and side gardens
• Off-road parking bays for your guests and visitors
• Easy-care 216sqm block
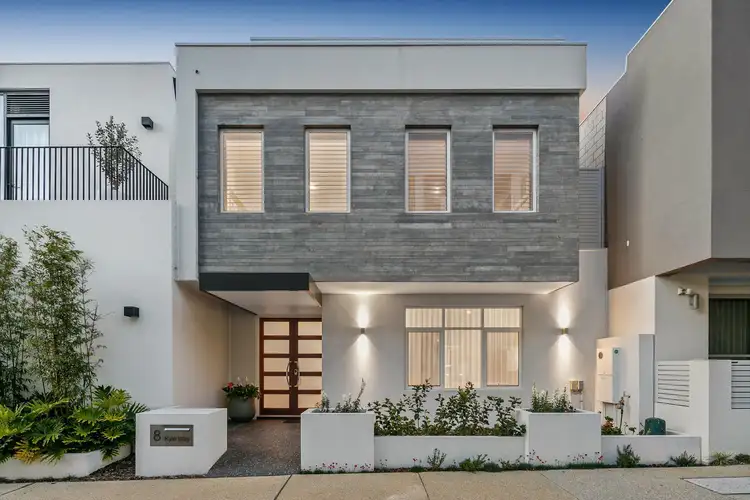
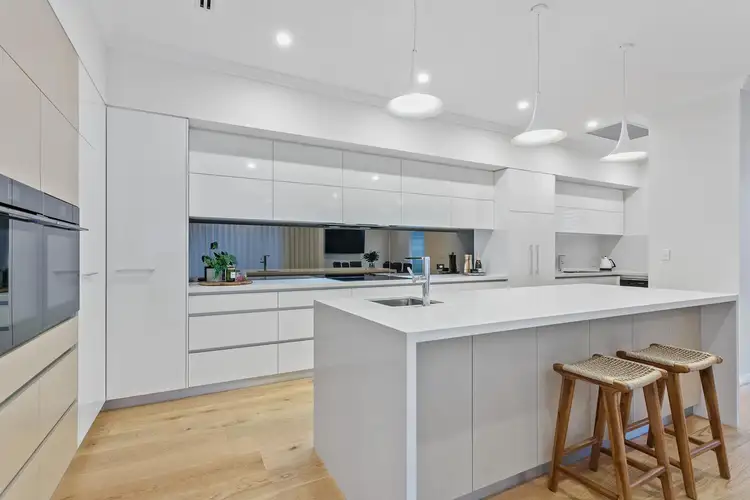
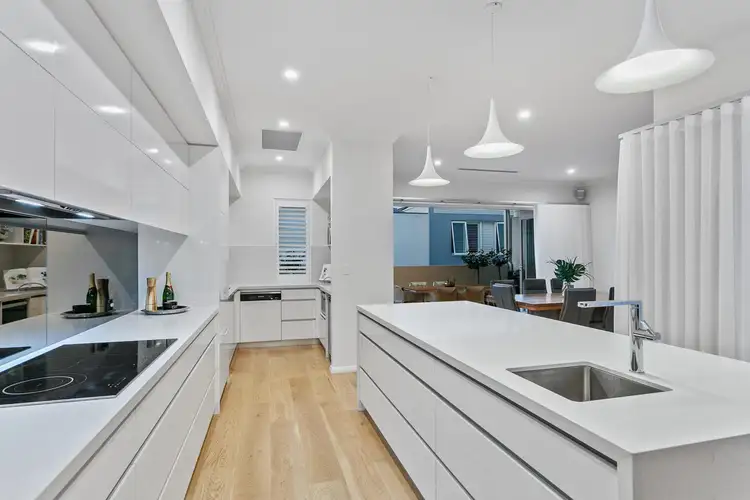
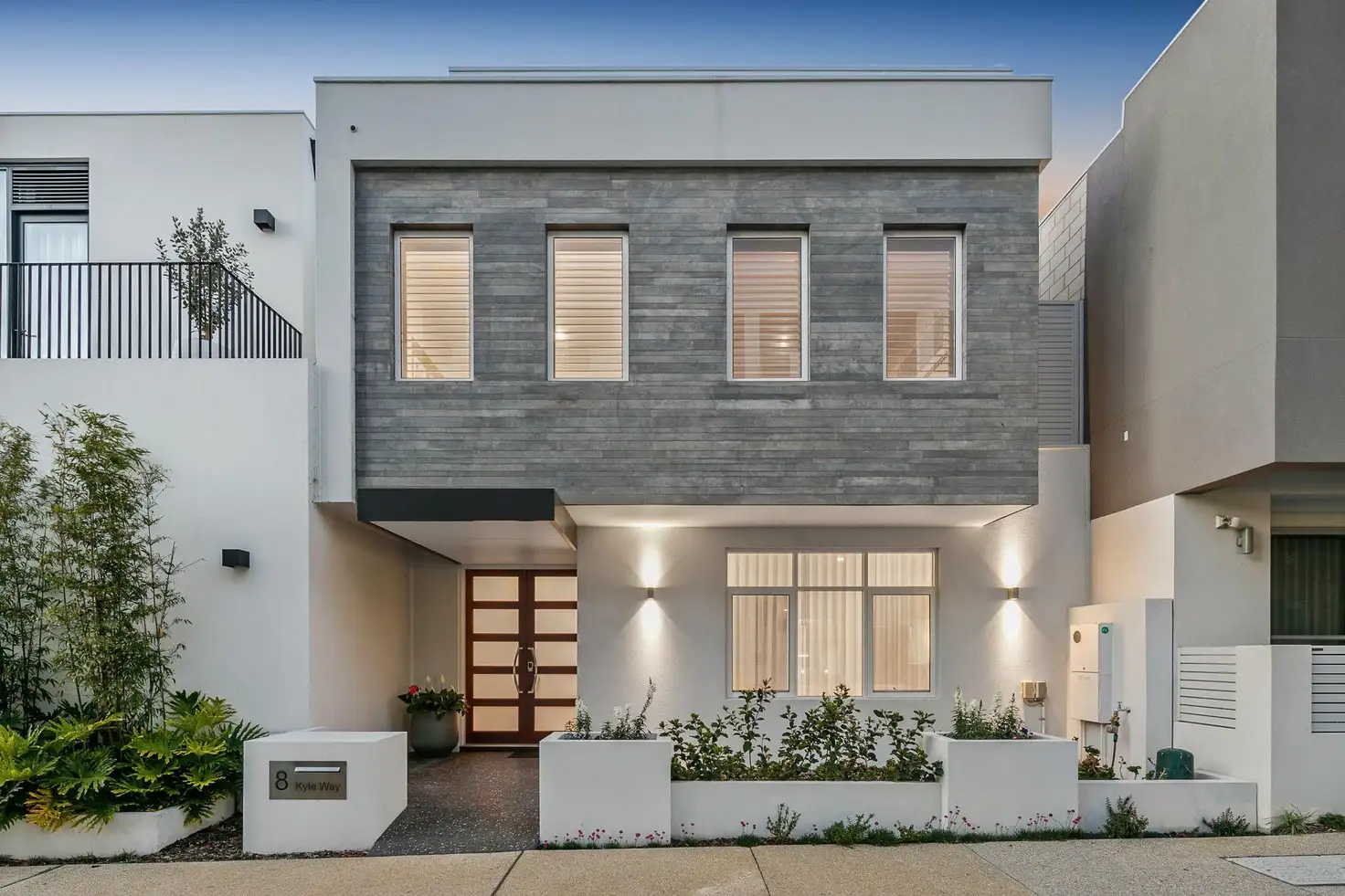


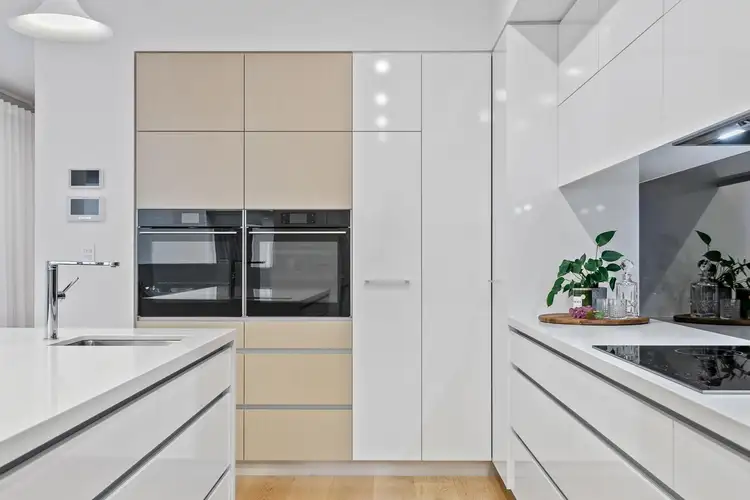
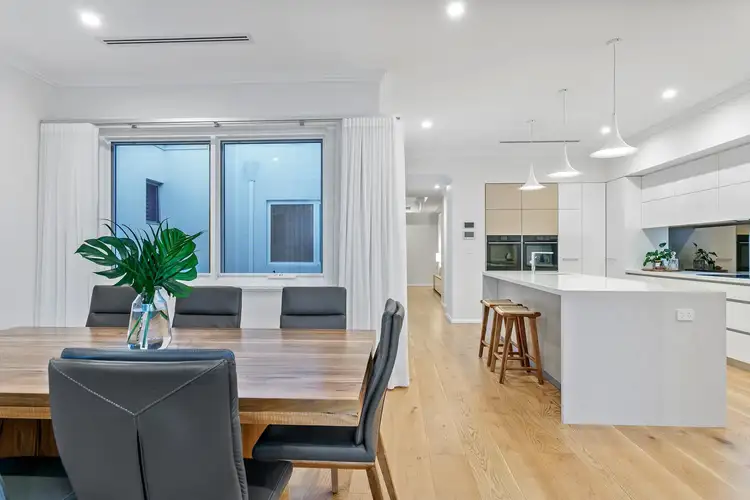
 View more
View more View more
View more View more
View more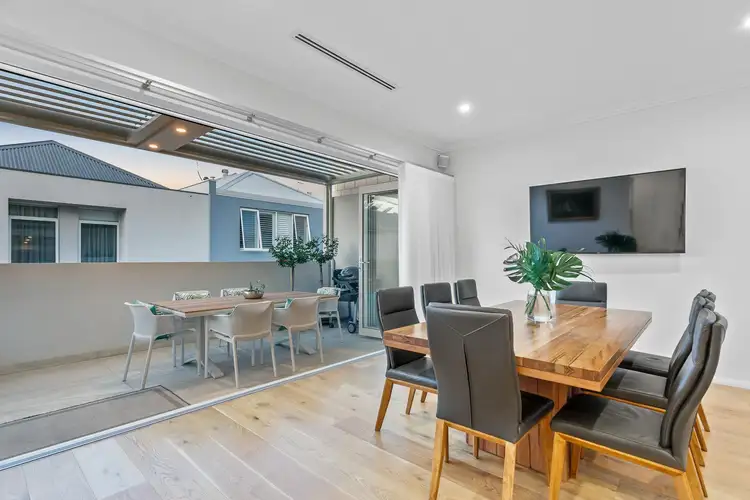 View more
View more
