Welcome home! This immaculate 2008 built Georgia Spa home is situated on a spacious 756 sqm corner allotment complete with side access and shedding. Refurbished with modern fixtures and tones and renovated to offer further flexibility of living space, this home is a true credit to the current vendors and a true find for the next family to nestle.
Upon entering the home, the shear quality of the build is made apparent. Greeted immediately by the large white gloss tiles and 11ft ceilings, you are drawn into the spacious home theatre room, complete with tv recess, bay window and coffered ceilings- creating an impressive open space.
Moving through the home you enter into the spacious open plan living space, the home offers a large chef's kitchen. Featuring copious bench and cupboard space, walk in pantry, oven with gas cook-top, dishwasher, overhead cupboards, double fridge cavity and panoramic views of the outdoor entertaining space through the large corner windows. Fitting for the whole family entertainment, overlooking the dining and living space, with window servery access to the alfresco.
The expansive floor plan boasts a 5.9m x 4.3m rumpus room at the rear of the home, making for a third living space, games room, gym or teenage retreat. With an abundance of options, this home's flexible design is not one to overlook!
This family home features 5 bedrooms. The spacious parents retreat is located at the front of the home. Through a set of double doors, this master suite is complete with double windows overlooking the front garden, pendant bedside lights, ceiling fan, large walk in robe and an impressive ensuite complete with neutral tones, spa bath, corner shower and his and hers vanity.
Bedroom 2, 3 & 4 are located down a separate hall. Bedroom 2 & 3 both feature ceiling fans, with bedroom 2 complete with a walk-in robe and bedroom 3 a large built-in robe. Conveniently located within close proximity to the family bathroom. Bedroom 5 or alternatively a fantastic office space is located off the main hall and is complete coffered ceilings and built in drawers and shelving.
Step outside into the great outdoors! The entertainment space is bound to tick all the boxes, with alfresco space under the main roof, ceiling fans, bar with servery window into kitchen, single car roller door access through to the double car garage- making an ideal enclosed extension on the entertainment space. The outdoors complete with ample room for the kids, fruit trees and a huge 9m x 5.4m shed with tilt door and side access off the street.
This luxurious family home is complete with double car garage, reverse cycled ducted heating and cooling and three phase power 13.2kw solar system with 48 x Jinko Solar panels and a 10kw Fronius Inverter.
Situated within walking distance to local schools, shops, amenities and public transport - everything one could want is right here at your fingertips. As well as being a short commute to SA's famous Barossa wine region! This pristine family home is not one to overlook!
Contact Peter Souter today on 0404 046 710 for further information.
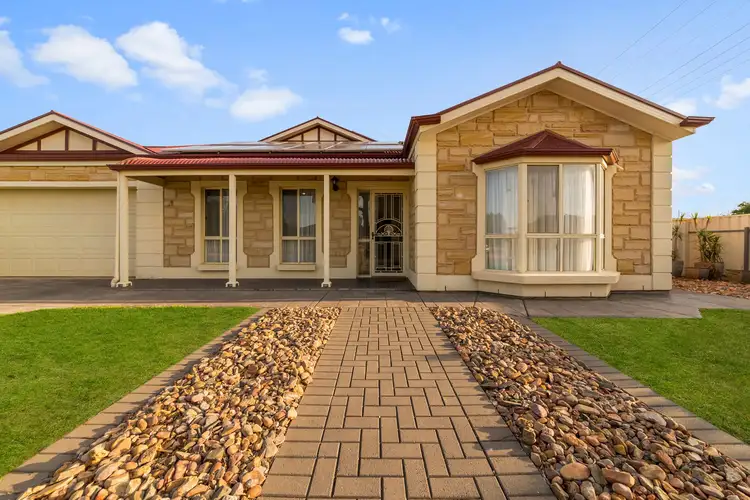
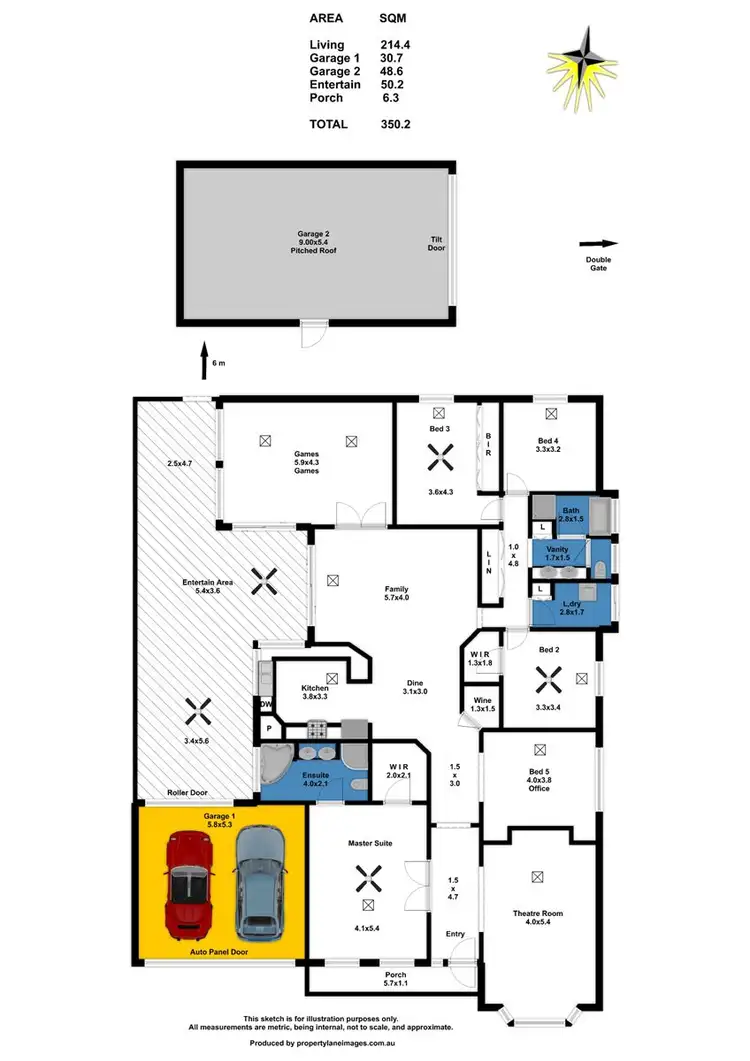
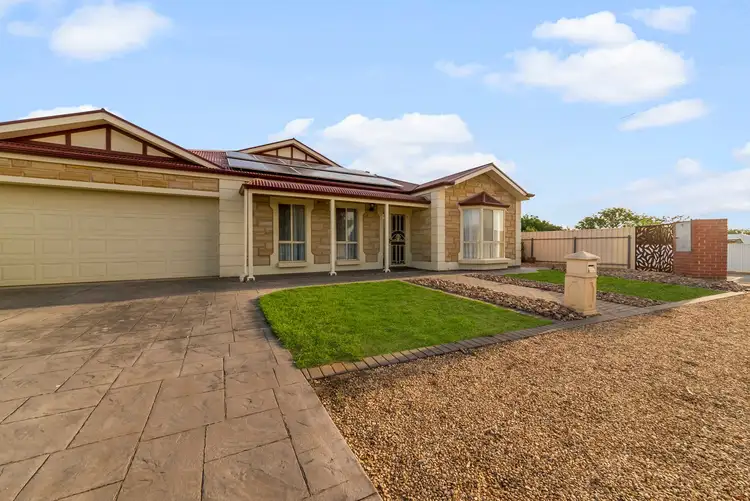



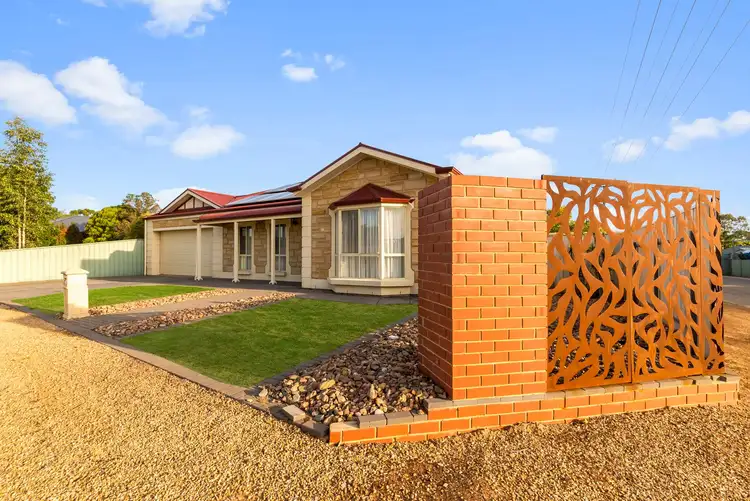
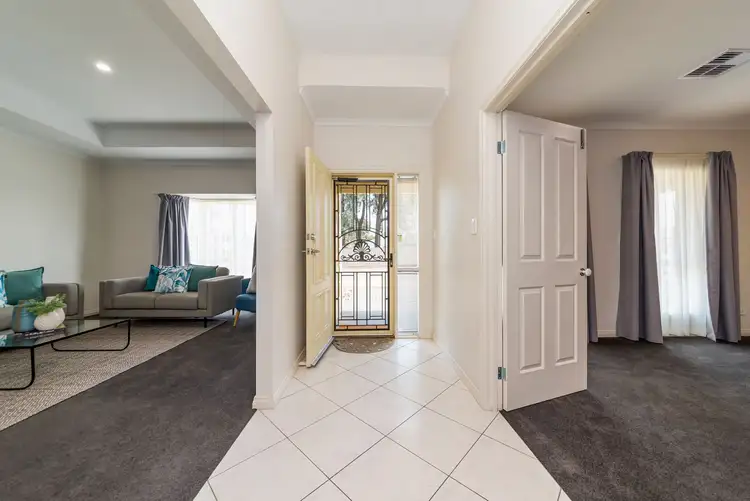
 View more
View more View more
View more View more
View more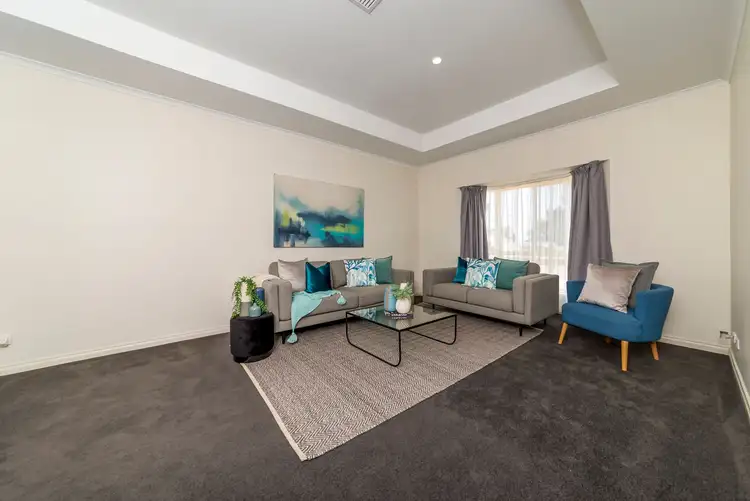 View more
View more
