This uniquely reimagined Federation home retains all the heritage design trappings of the era in a highly adaptable 21st century extended floor plan.
From elaborate timber-turned posts and lattice work of the heritage verandah to the decorative cornices and roses adorning soaring ceilings, vibrant stained glass feature windows, Baltic pine flooring, dado rail moulding, and period replica fireplaces, Edwardian graciousness merges seamlessly with contemporary liveability.
At ground level, the property follows conventional lines with spacious, light filled rooms off the central hallway.
A large front home office, fitted out with overhead cupboards, expansive desk and plenty of room for multiple workstations, makes a comfortable WFH zone, while triple bay glazing with built-in window box seat and ornate gas log fireplace would enhance an easy conversion to 4th bedroom or lounge.
Two double bedrooms, each providing BIR’s, can be closed off from the living areas via a hallway door through to the formal lounge. This graciously proportioned room boasts sparkling chandelier, fireplace and exceptionally designed cabinetry.
A bathroom, laid in heritage style tiles, contains shower over spa bath, with separate toilet, and a practical laundry offers additional storage.
The sleek, stone countered kitchen at the heart of the home, comes with premium quality appliances including Bosch induction cooktop, wall oven and convection microwave, Miele dishwasher, F&P freezer/cool drawer and Blum motorised cupboards.
Family living adjoins a gorgeous dining nook/ sunroom with sunny garden outlook.
Now, here’s where things get interesting. An entire upstairs wing, with its own external entrance, and accessible by either a wide glass elevator or spiral staircase, is a fully self-contained guest suite. Perfect for aging parents, adult children or even as a separate space for a home-based business, it provides kitchen with Blanco double burner gas cooktop, lush wool loop carpeted living, gleaming bathroom (full width walk-in shower), double bedroom (BIR’s) and roof storage space.
A Bisazza glass mosaic tiled gas-heated pool and spa with programmable coloured LED lights and Maytronics pool cleaning robot, is a showpiece, while an outdoor kitchen and crazy-stone courtyard complete the entertainment area.
Bonus highlights include remote-controlled blinds (including two Velux roof windows with blinds and rain sensors) seven split system air-conditioning units, three fireplaces, security alarm, pool equipment storage shed and three on-street parking permits.
This beautifully renovated and expanded period home delivers executive versatility, family functionality and lifestyle convenience in an area remarkable for its proximity to Union Road shops and cafes, the Puckle Street precinct, Moonee Ponds Station, Maribyrnong Road trams, and a host of prestige schools.
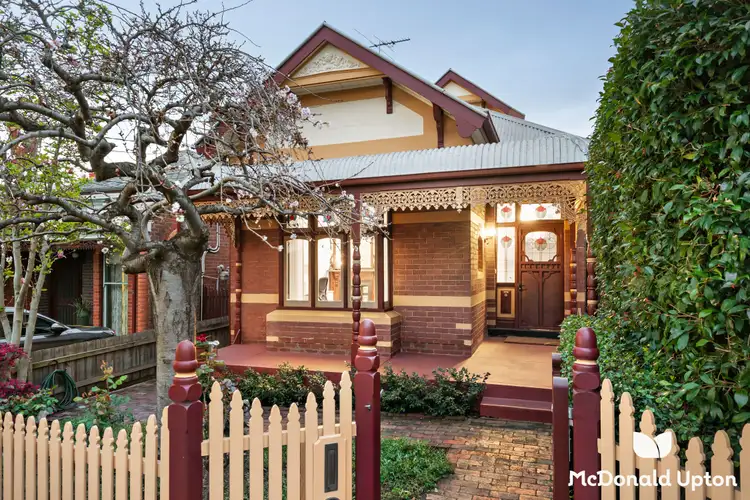
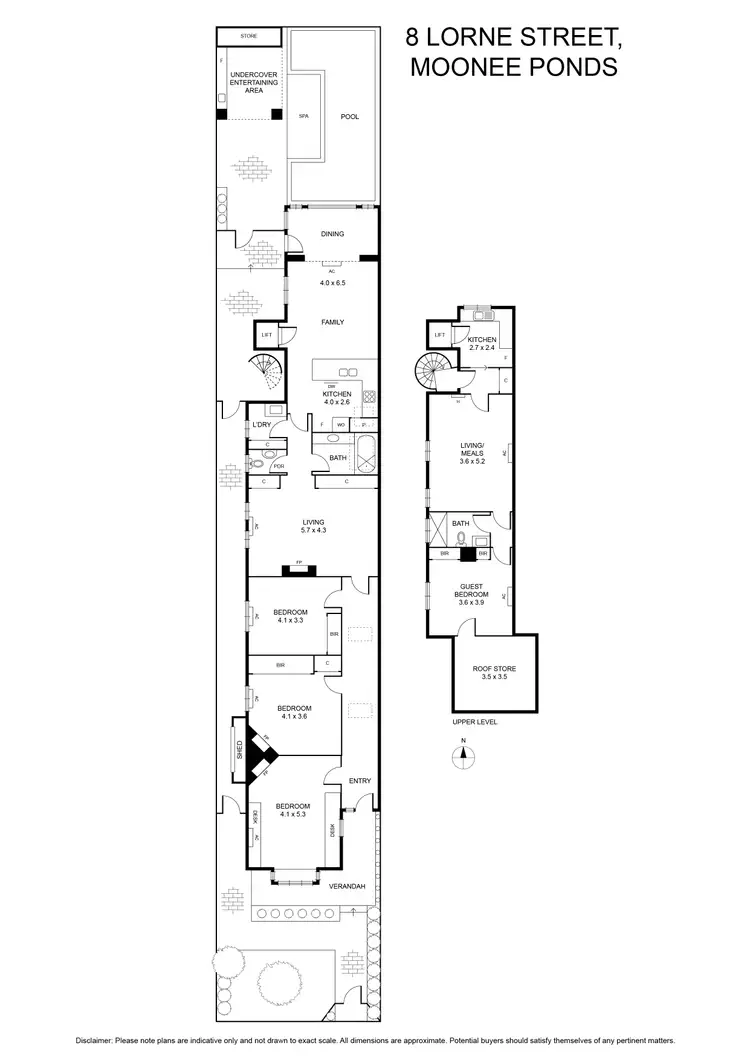
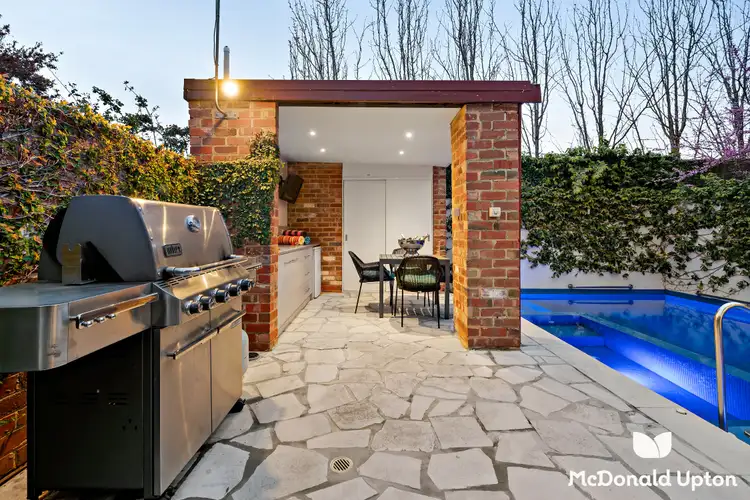



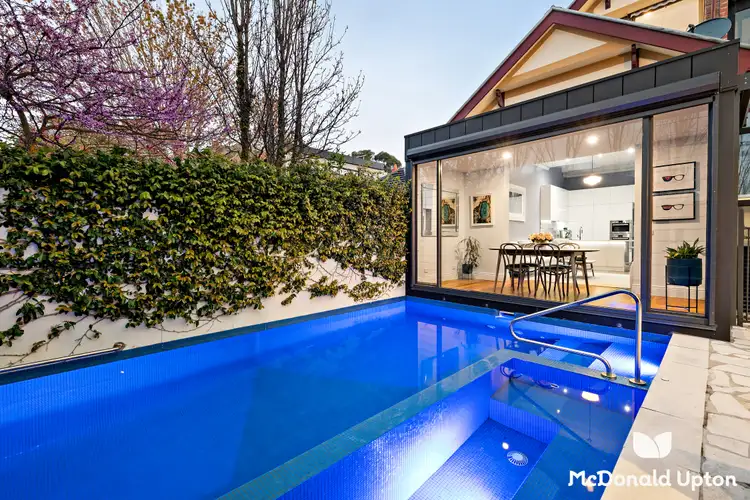

 View more
View more View more
View more View more
View more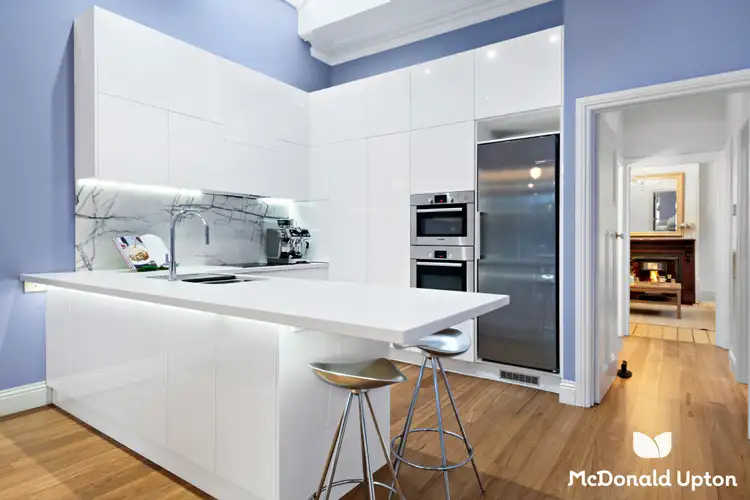 View more
View more
