CRANBOURNE WEST - This home would be perfect for young and growing families offering, space, a quiet court location, safe and secure yard and multiple living areas.
Great location in the highly sort after Cranbourne West surrounded by well-presented homes, and walking distance to both secondary and primary schools, public transport and shopping centers.
Offering 4 bedrooms large master with walk-in robe and full ensuite, the other 3 bedrooms are complete with double robes and the bonus of a study which could also be used as a 5th bedroom.
The design allows for open plan living with multiple living areas and central kitchen with stainless steel appliances, gas hot plates, ample bench and cupboard space.
Entertainers will love the kitchen to the outdoor area which leads to the safe and secure yard, which incorporates shading and lots of space for young children to play, enjoying the family BBQ and perfect for family pets.
FEATURES INCLUDE:
- Multi-purpose Study with door, could be used a nursery or another living area
- Double car garage, with rear access
- Ducted heating
- Split system cooling
- Secure yard for children to plan with
- Garden shed
Those working inner city, only approx. 45 minutes away, will appreciate the close proximity to both Cranbourne and Merinda Park train stations together with the convenience of having Eastlink nearby. There is easy access to both private and public schooling and you are completely surrounded by a plethora of entertainment and recreational options including the Cranbourne Race Track and Casey RACE offering both gym and pool facilities.
The location is second to none with easy access to Western Port Highway, which leads to all of the established amenities on offer in the popular suburbs of Cranbourne, Carrum Downs, Lyndhurst, Hampton Park and Dandenong. Cranbourne is the gateway to the Mornington Peninsula with an abundance of wineries, whilst a relaxing weekend down at Phillip Island will always be on the cards!
BOOK AN INSPECTION TODAY, IT MAY BE GONE TOMORROW - PHOTO ID REQUIRED AT OPEN FOR INSPECTIONS!
DISCLAIMERS:
Every precaution has been taken to establish the accuracy of the above information, however it does not constitute any representation by the vendor, agent or agency.
Our floor plans are for representational purposes only and should be used as such. We accept no liability for the accuracy or details contained in our floor plans.
Due to private buyer inspections, the status of the sale may change prior to pending Open Homes. As a result, we suggest you confirm the listing status before inspecting.
All information contained herein has been provided by the vendor, the agent accepts no liability regarding the accuracy of any information contained in this brochure.

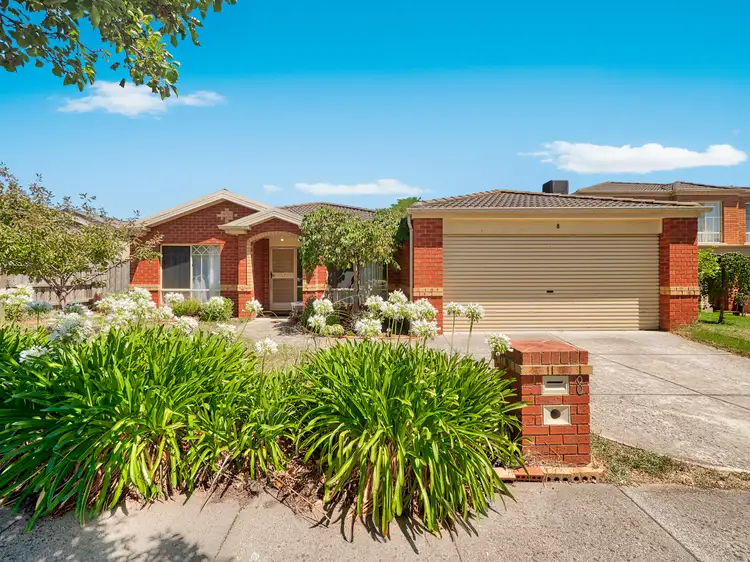
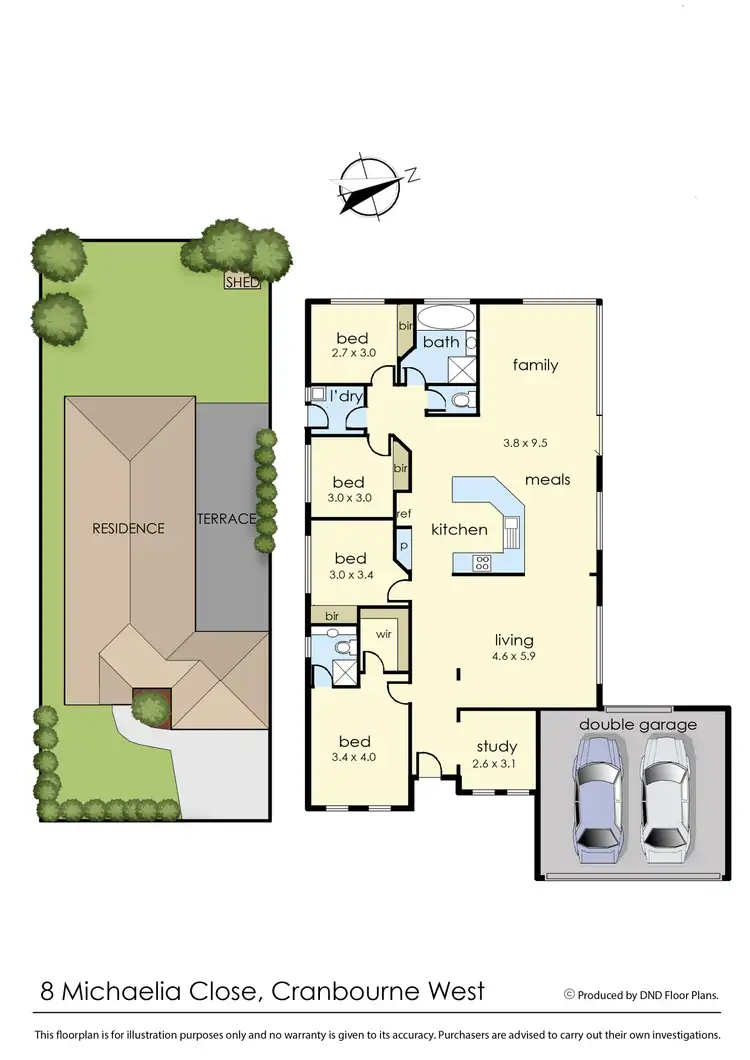
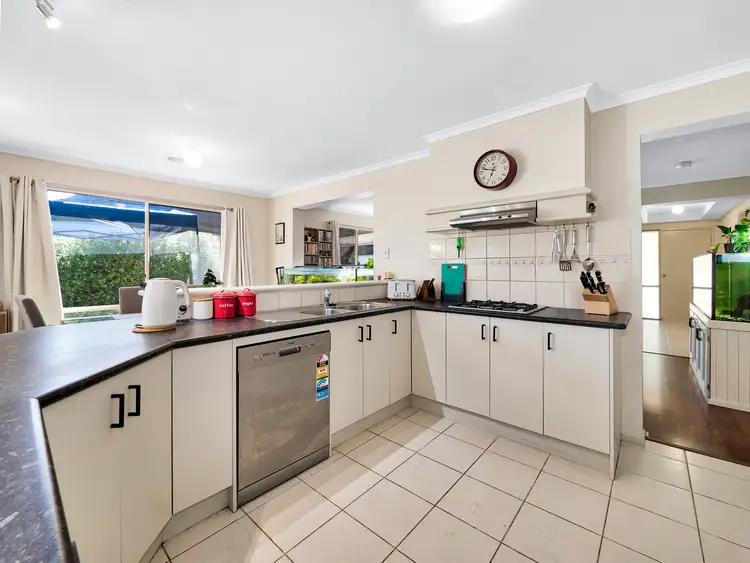
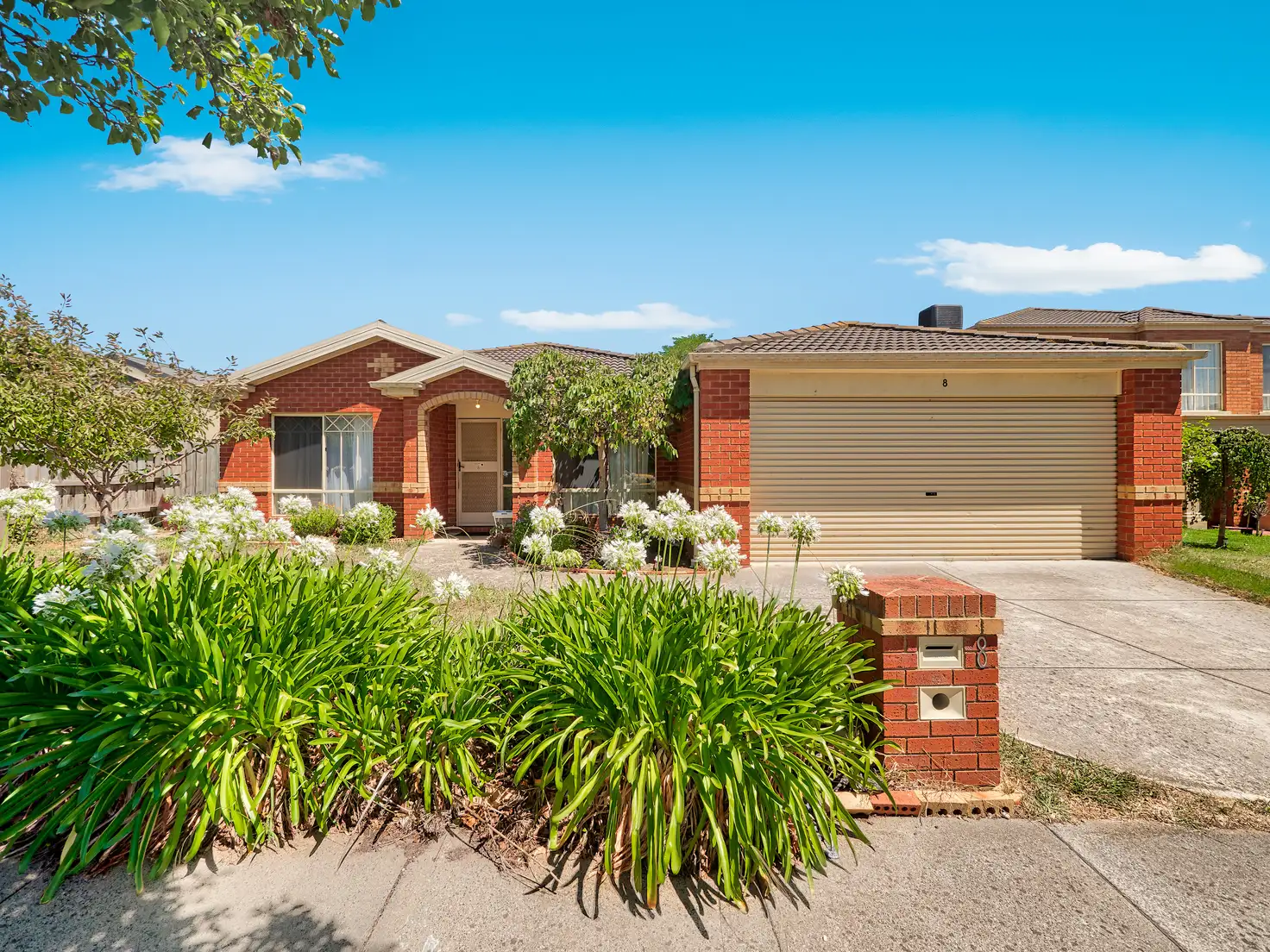


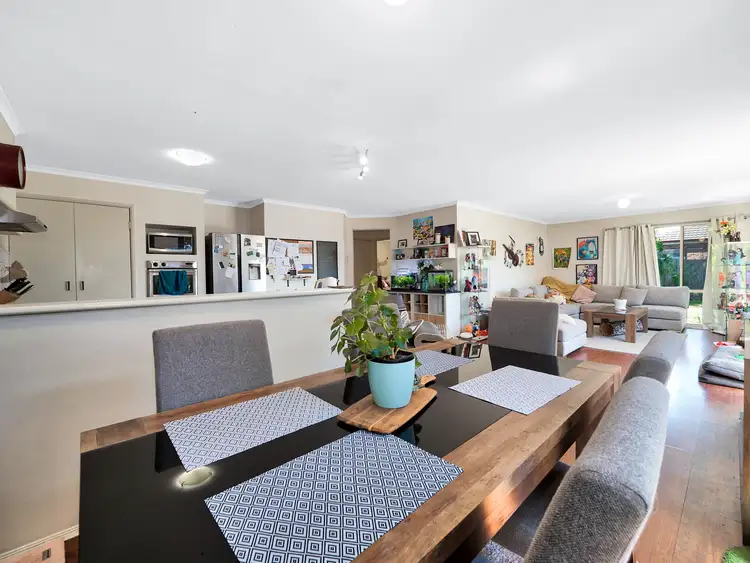
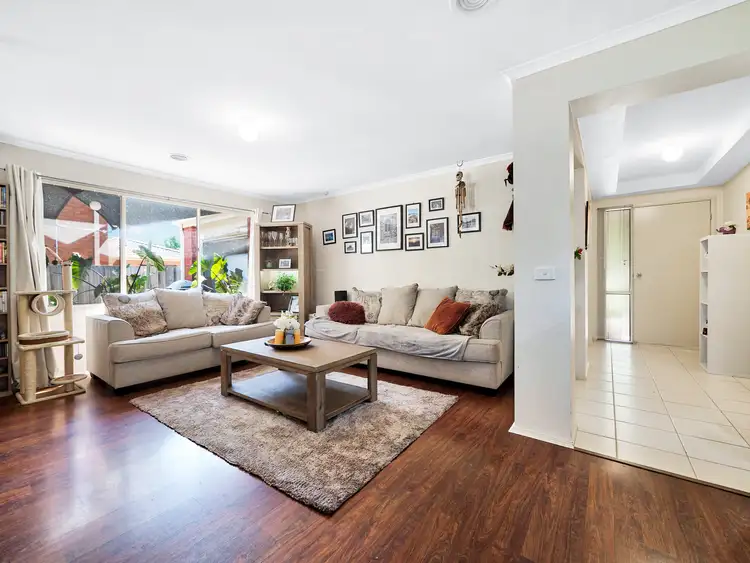
 View more
View more View more
View more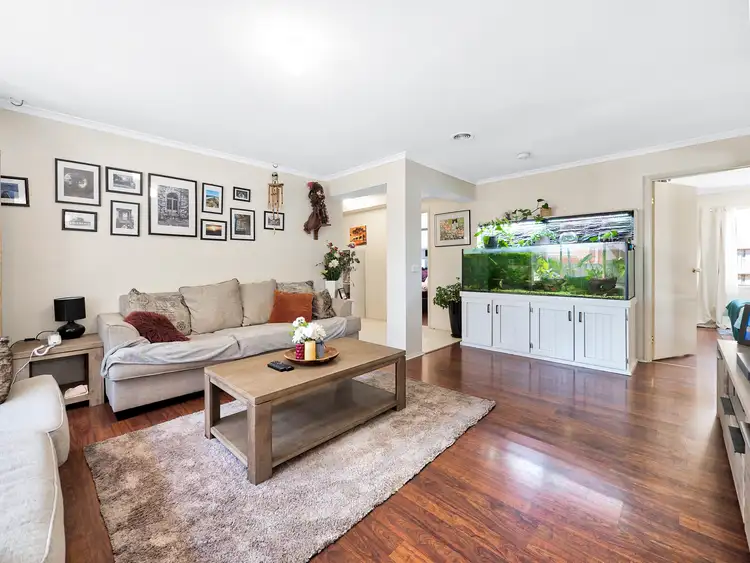 View more
View more View more
View more


