Perched high in a sought-after Southport enclave cul de sac, this high set north facing home with stunning Hinterland views gives little clue as to the tantalizing amalgamation of practical, individual and supremely elegant surprises that await within. Incorporating an impressive level of premium quality fittings and fixtures throughout, bi-fold doors are used to maximum effect, flawlessly merging indoor and exterior entertaining and recreation areas as you move through this unique residence.
Impact on entry is immediate, split-level with amazing high raked ceilings and opulently tiled floors teaming with gleaming solid timber to showcase the expansive lounge-room and staircase to the upper level. Stepping down from the spectacular lounge, an ultra-large show-stopping dining room with magnificent mirrored wall adjoins the over-sized designer kitchen with wide servery to al fresco enjoyment and Hinterland views. A functional Butler's pantry is hidden away along with numerous other multi-use areas awaiting re-designation as desired. The downstairs powder room is sure to impress with it's infinite ceiling and stylish design. Amongst a myriad of other features, at the long driveway's end an epoxy floored standalone multi-purpose Studio is geared to serve as a 4th bedroom, teenage retreat or full work from home office as desired with plenty of off-street parking available.
Upstairs, resplendent with its brilliant built-in full-length desk and generous 2-pac cabinetry, a study looks down to the lounge room. Three bedrooms on this level include the lavishly proportioned master bedroom/parents retreat with ultra-contemporary en-suite, walk-in robe, luxurious private media room and balcony offering unwind time and serene views across the entertaining deck, sparking pool and undercover alfresco right across to the Hinterland. Two further scenic sun-washed bedrooms here share the chic fully tiled family bathroom with bath, shower and make-up station.
Entertaining here is a joy, both indoors and out, with poolside patio, huge open air leisure deck and manicured gardens, all stylishly enjoyed while supervising children at play on the in-ground trampoline and creating a feast in the outdoor kitchen.
A perfect integration of luxury resort-style living with the warmth and welcoming ambience of a well-designed family home, this residence is in a class of its own - a 'must see' by the discerning buyer for whom quality is not an option.
Positioned minutes away from TSS and St Hilda's, the city's most prestigious private schools and a variety of shopping villages such as Ferry Road Markets Brickworks Centre', Southport Park Shopping Centre, Ferry Rd Shopping Centre, Bronberg Plaza, Benowa Gardens Shopping Centre, Australia Fair and China Town. Pindara and Allamanda private hospitals; Home of the Arts Centre and only minutes away from Surfers Paradise and world's renowned white Sandy beaches.
Land size: 768m2
• Prestigious cul-de-sac location close to Ferry Rd Market's, TSS & St Hilda's schools
• Excellent elevated position with views across to the Hinterland
• Premium fixtures & fittings. Exquisite open plan lounge room. High raked ceilings
• Elegant super-sized dining room with huge dramatic mirrored wall
• Ultra-large designer kitchen with stone benchtops. Abundant storage & servery to deck
• Siemans double oven
• Butler's pantry & storage room
• Fully ducted zoned airconditioned controlled through My Air
• Amazing infinite ceiling powder room
• Impressive Caesarstone under-cover outdoor kitchen with built in Miele deep fryer, bar fridge and BBQ
• Laundry to outdoors
• Expansive al fresco timber deck & grassy children's play space
• Super-fun Ninja Warrior kids play area along sideway. Artificial grass
• Large clear fenced pool with Bisazza tiles and undercover patio leisure area
• Music room + multi-purpose rooms awaiting re-designation as required
• Timber staircase to dramatic suspended upper-level walkway
• Brilliant study area with long built-in desk & 2 pac cabinetry
• Scenic lavishly proportioned master sanctuary with private media room
• Ultra-large Innovative master en-suite with stone vanity. Walk-in robe & extra storage
• 2 spacious sun-washed bedrooms with built-in mirrored wardrobes
• Fully tiled family bathroom. stone benchtops & make-up station
• Epoxy floored double garage
• Double carport
• Standalone studio airconditioned with excellent storage area
• Front gate with intercom system
• Electric gate driveway
• Plenty of side access for boat/caravan
• Off street parking
This property is being sold by auction or without a price and therefore a price guide cannot be provided. The website may have filtered the property into a price bracket for website functionality purposes.
In preparing this information we have used our best endeavours to ensure the information contained herein is true and accurate, but we accept no responsibility and disclaim all liability in respect to any errors, omissions, inaccuracies, or misstatements that may occur. Prospective purchasers should make their own enquiries to verify the information contained herein.
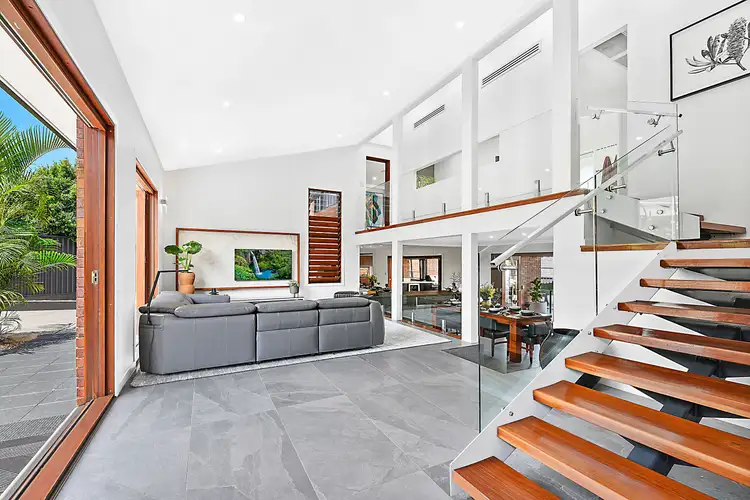
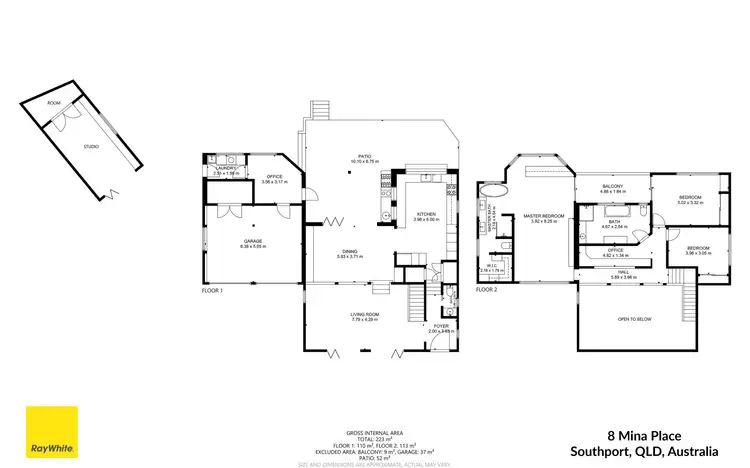

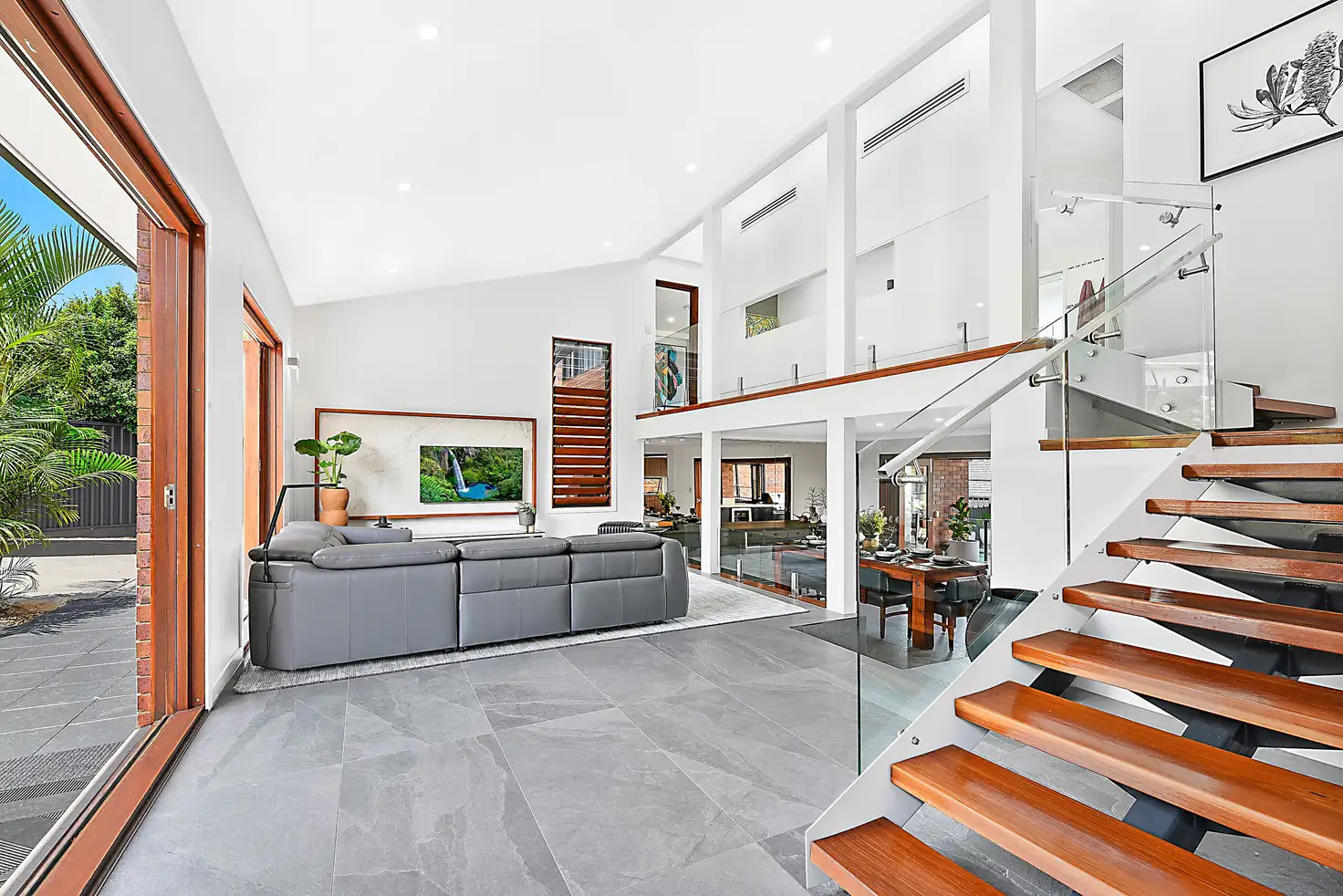


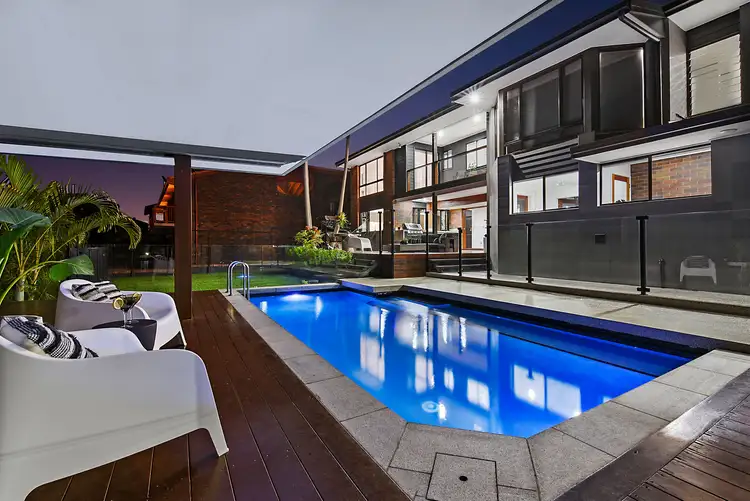

 View more
View more View more
View more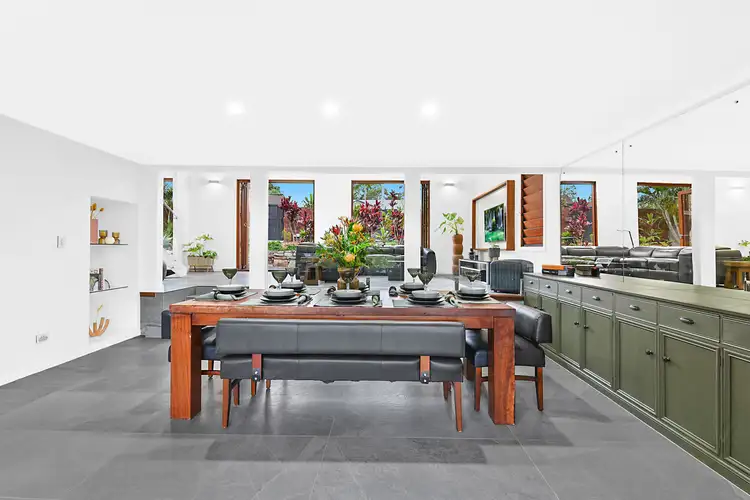 View more
View more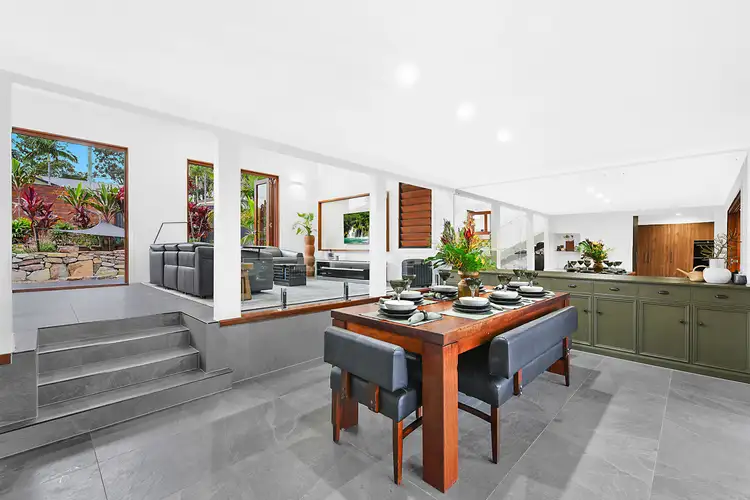 View more
View more
