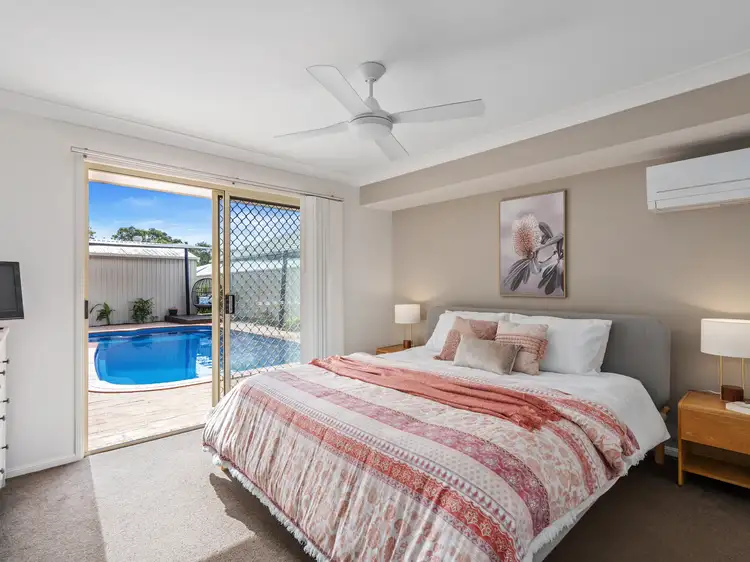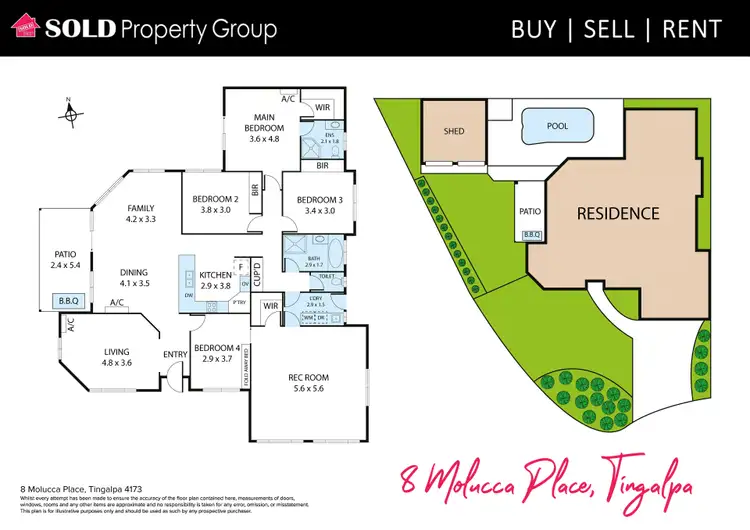Summer is just around the corner and if a sparkling pool is on your family home wish list, look no further than 8 Molucca Place!
Sitting high and proud in a private cul-de-sac is this ultimate family entertainer, offering masses of living space. The elevated position captures beautiful bay breezes and makes for a supremely private residence.
Inside you will find the first of three living rooms to the left of the entrance way - a great TV room where the family can chill out together.
Next is the central hub of the home - a stunning chef's kitchen, dining and open plan living - all overlooking the blue sparkling pool and back yard. What a family haven! The kids can play safely in the fully fenced yard or swimming in the pool and be in full view of parents preparing meals in the kitchen.
Not your average kitchen, this one comes with 40mm stone benchtops with a waterfall end, Blum soft close fixings to its abundant drawer style storage and stainless appliances - everything you need to whip up a culinary storm when entertaining. Full height windows and doors draw the natural light and view into this comfortable family hub.
Moving past the kitchen you will find the resting wing - right at the back is the Master suite with a walk-in-robe and direct access to the pool. It has a gorgeous ensuite with floor to ceiling tiles and luxury finishes. Bedrooms two and three are next - both with ceiling fans and electric blinds to ensure supreme comfort for the kids.
The family bathroom is next - also gleaming from recent renovations and with a separate bath and shower, plus the toilet is separate beside. If a laundry can be fancy, well this one is too! Recently renovated as well with excellent storage, drying rail and bench space to fold the washing on.
Bedroom 4 is next which is genuinely multi-purpose. Making a brilliant home office, this room has built-in cabinetry for two workstations, plus a cleverly concealed guest bed which is hidden behind custom cabinetry as well - simply pull the handle down to reveal a Queen-sized bed.
Last of all inside is a huge rumpus room - in fact 31m2 of living space - this could be an enormous kids retreat, home gym, media room or the perfect location to run a home business from.
Outside there is side access to the back yard and a double bay shed - what a huge space for cars, sports and camping equipment or perhaps a workshop for a tradesperson.
There is still space to store your boat or camper at the front of the property too. This one will have you ticking off all the boxes on your wish list for sure!
Features include:
* Renovated family home on big 684m2 block
* Stunning kitchen and bathrooms
* Sparkling pool, securely fenced yard
* Side access with double bay shed
* Three separate living areas
* 4th bedroom with built in workstations PLUS a concealed guest bed
* Low maintenance brick home in a private cul-de-sac position
Location, Location, Location:
* In catchment for Tingalpa State School (primary) and Brisbane Bayside State College (secondary)
* Walking distance from takeaway, coffee, shops, F45 Wakerley and public transport
* 2km to Eastside Village (Gumdale Shopping) with restaurants, medical, IGA, butcher, baker, hairdresser and more
* 2km to Jetts 24 hour Gym @ Gumdale
* 2.3km to Moreton Bay College
* 2.5km to Mayfield Village - Woolworths, Vintage Cellars, medical, whole foods, take-aways and more
* 8 minutes to the Wynnum and Manly waterfronts
* 10 minutes to Westfield Carindale
* 13km to Brisbane CBD
* 20 minutes to Brisbane Airport








 View more
View more View more
View more View more
View more View more
View more
