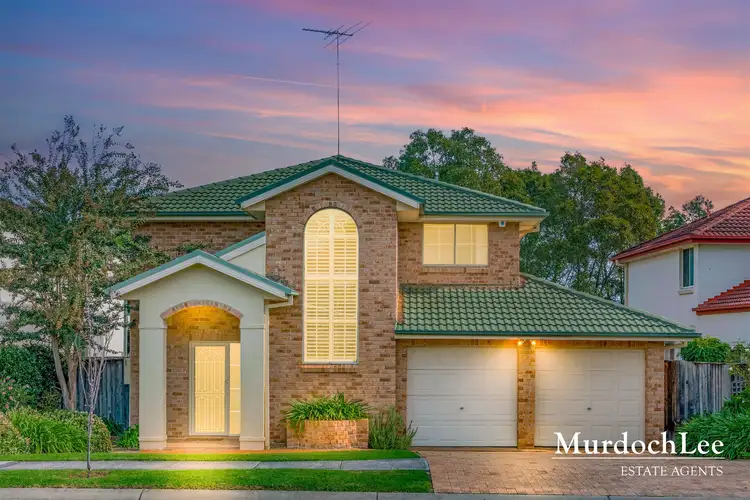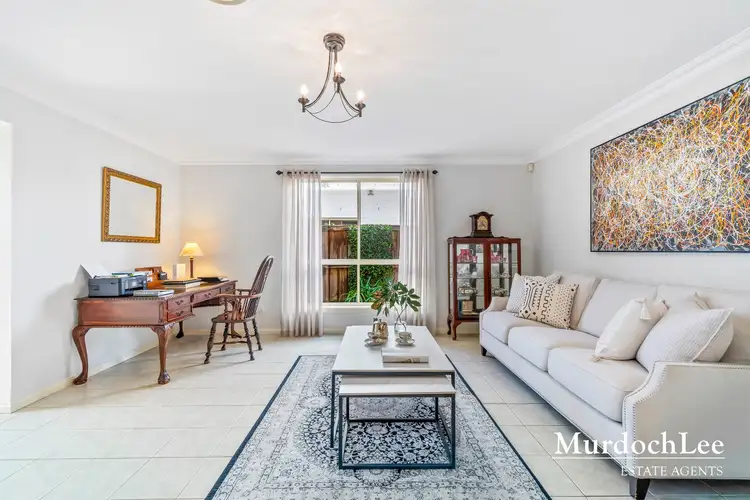Nestled in a tightly held enclave, this impeccably presented double-storey residence offers expansive proportions, exceptional family functionality, and modern comfort in one of Beaumont Hills' most desirable enclaves. The home features multiple living zones, thoughtfully designed interiors, and seamless connectivity to local shops, transport, and top-tier schools.
Designed with family living at its core, the versatile floorplan ensures excellent separation of living and sleeping spaces, blending comfort with practicality. Bathed in natural light and boasting effortless indoor-outdoor flow, this home is ideal for growing families, entertainers, and those seeking the quintessential Hills lifestyle.
This inspired residence delivers a perfect balance of comfort, convenience, and community. Whether you're upsizing, investing, or searching for your forever home, 8 Morgan Place offers the space, layout, and lifestyle to exceed expectations.
Internal Features:
A variety of adaptable living spaces, including a sunken rumpus room with soaring ceilings and a dedicated lounge and dining area, perfect for family gatherings
Bright, open-plan family and meals zone at the heart of the home, seamlessly connecting to outdoor entertaining areas
Modern kitchen equipped with stainless steel appliances, abundant cabinetry, a gas cooktop, and generous bench space, ideal for daily meals and hosting
Four generously proportioned bedrooms, all upstairs for privacy, including a spacious master suite with a walk-in wardrobe and a private ensuite
Two meticulously maintained upstairs bathrooms with premium fittings and a full bathtub, complemented by a convenient downstairs powder room
Additional comfort features include ducted air conditioning, under-stair storage, high ceilings, and premium flooring throughout
External Features:
Sunken rumpus room opens to European inspired private courtyard, creating an inviting retreat or alfresco entertaining space
Low-maintenance backyard with established hedging, manicured lawns, and a garden shed for added practicality
Drive-through double garage with internal access, providing versatile options for trailers, extra storage, or direct backyard entry
Striking street appeal with and a warm, community-focused atmosphere
Location Benefits:
Beaumont Hills Shopping Village | Approx. 1.2km (3 min drive)
Rouse Hill Town Centre | Approx. 3.9km (7 min drive)
Kellyville Metro Station | Approx. 3.5km (6 min drive)
Nearest Bus Stop | Approx. 400m (Less than 5 min walk)
Woolworths & Local Retail | Approx. 2km (4 min drive)
School Catchments & Nearby Education:
Beaumont Hills Public School | Approx. 1.7km (4 min drive)
Rouse Hill High School | Approx. 3.3km (6 min drive)
Ironbark Ridge Public School | Nearby alternative option
Rouse Hill Anglican College | Approx. 3.5km (7 min drive)
Hills Adventist College | Approx. 3.8km (7 min drive)
Inspired family living awaits in what Harrison describes as "a captivating home in a truly family-friendly suburb."
Enquire on 0402 138 886.
DISCLAIMER: In compiling the information contained on, and accessed through this website, Murdoch Lee Estate Agents has used reasonable endeavours to ensure that the Information is correct and current at the time of publication but takes no responsibility for any error, omission or defect therein. Prospective purchasers should make their own inquiries to verify the information contained herein.








 View more
View more View more
View more View more
View more View more
View more
