$1,310,000
5 Bed • 4 Bath • 3 Car • 608m²
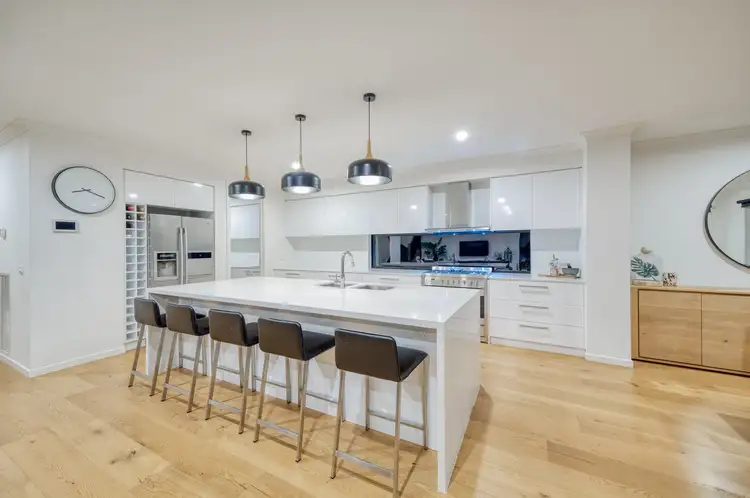
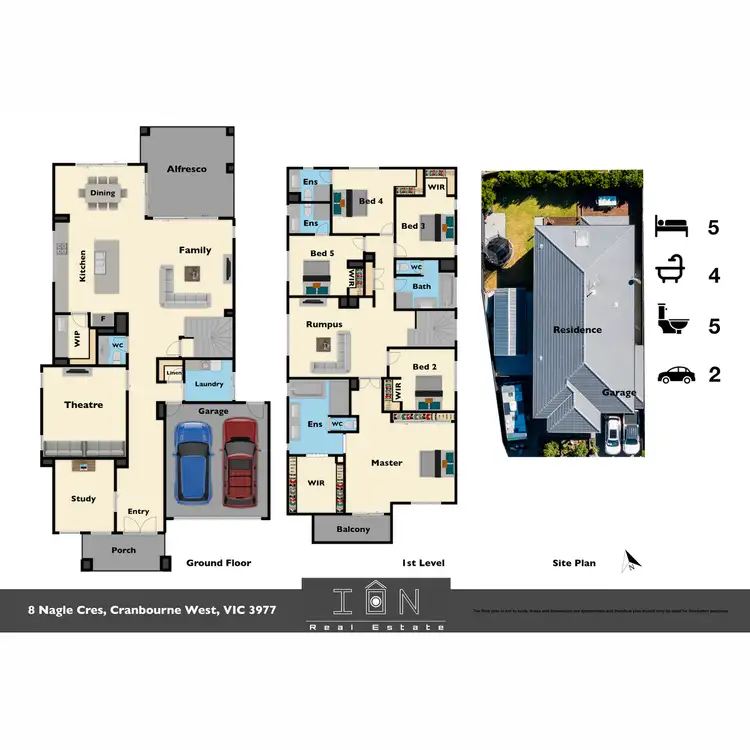
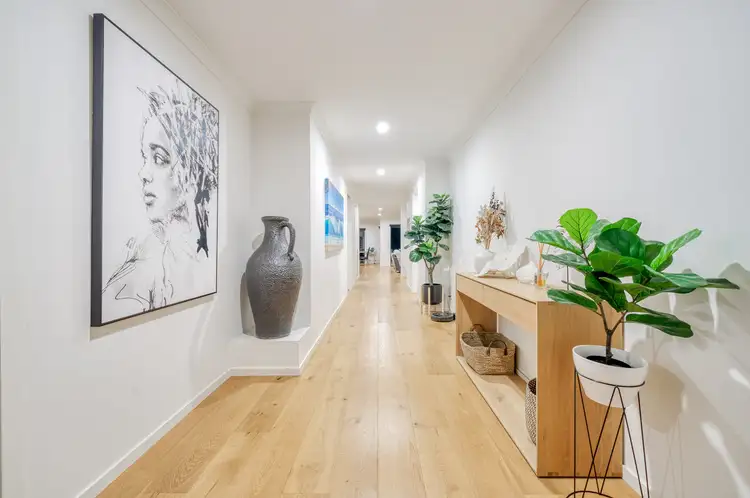
+17
Sold
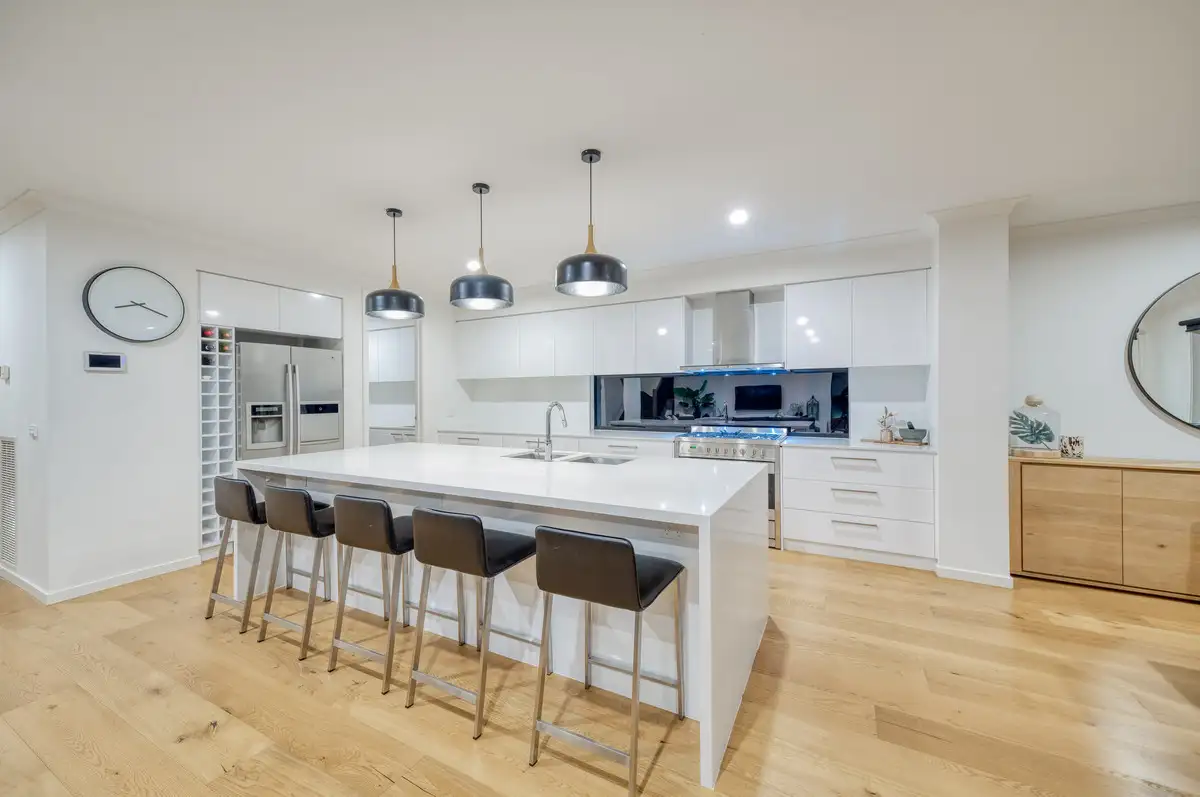


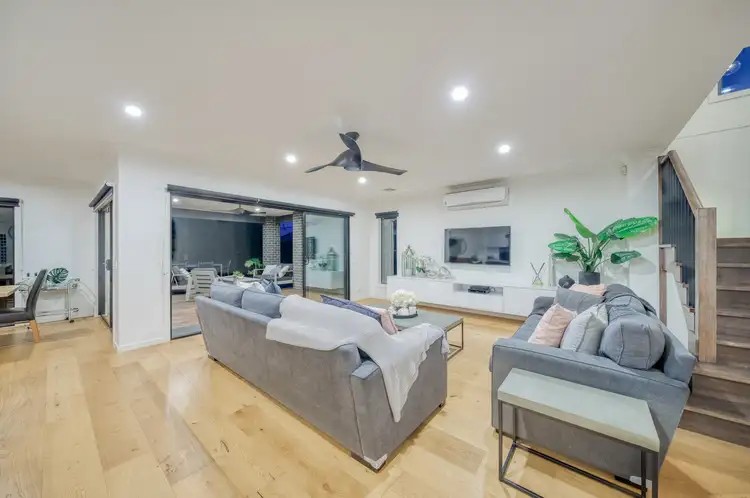
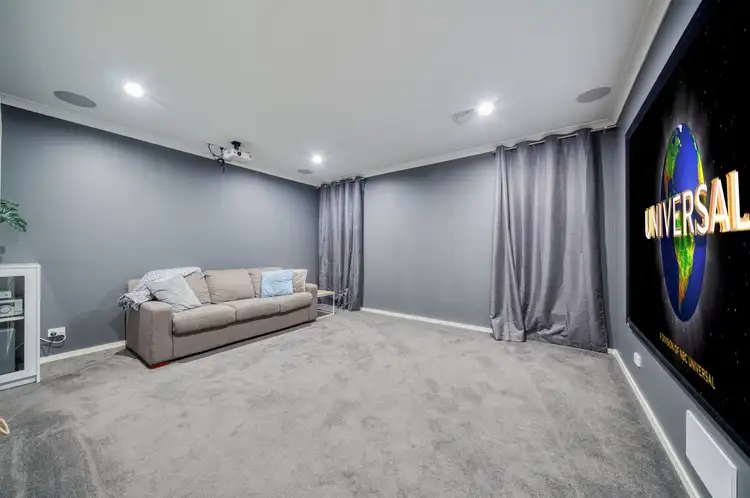
+15
Sold
8 Nagle Crescent, Cranbourne West VIC 3977
Copy address
$1,310,000
What's around Nagle Crescent
House description
“When Luxury Meets Size and Location.”
Property features
Land details
Area: 608m²
Documents
Statement of Information: View
Property video
Can't inspect the property in person? See what's inside in the video tour.
Interactive media & resources
What's around Nagle Crescent
 View more
View more View more
View more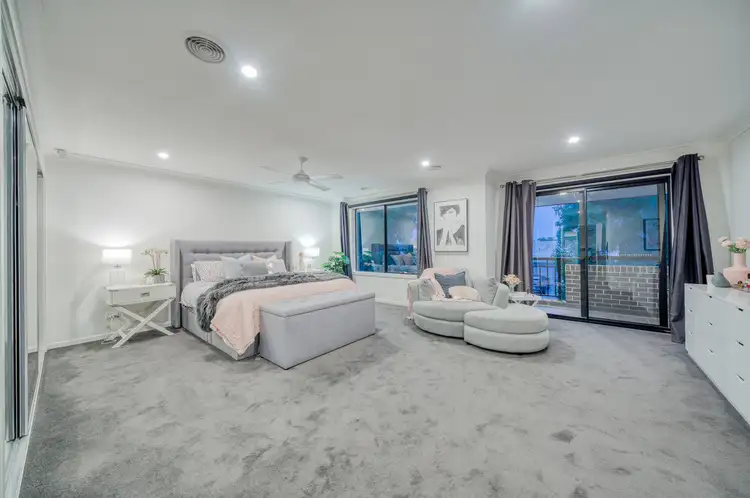 View more
View more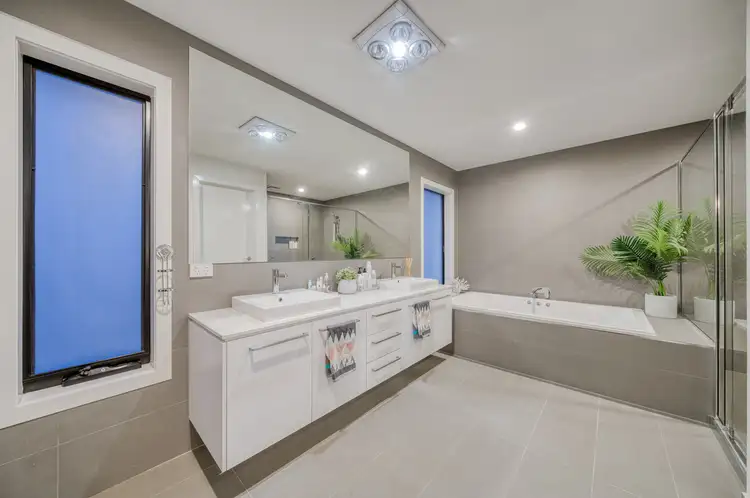 View more
View moreContact the real estate agent

Mina Saad
ION Real Estate
5(1 Reviews)
Send an enquiry
This property has been sold
But you can still contact the agent8 Nagle Crescent, Cranbourne West VIC 3977
Nearby schools in and around Cranbourne West, VIC
Top reviews by locals of Cranbourne West, VIC 3977
Discover what it's like to live in Cranbourne West before you inspect or move.
Discussions in Cranbourne West, VIC
Wondering what the latest hot topics are in Cranbourne West, Victoria?
Similar Houses for sale in Cranbourne West, VIC 3977
Properties for sale in nearby suburbs
Report Listing
