$1,250,000
6 Bed • 3 Bath • 3 Car • 876m²
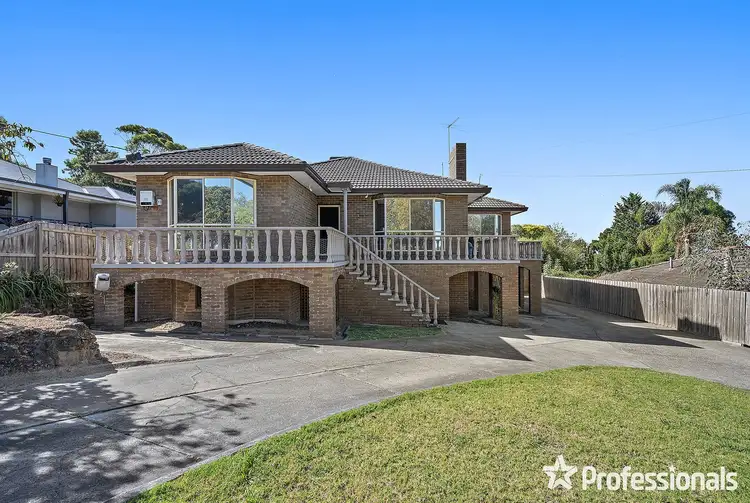
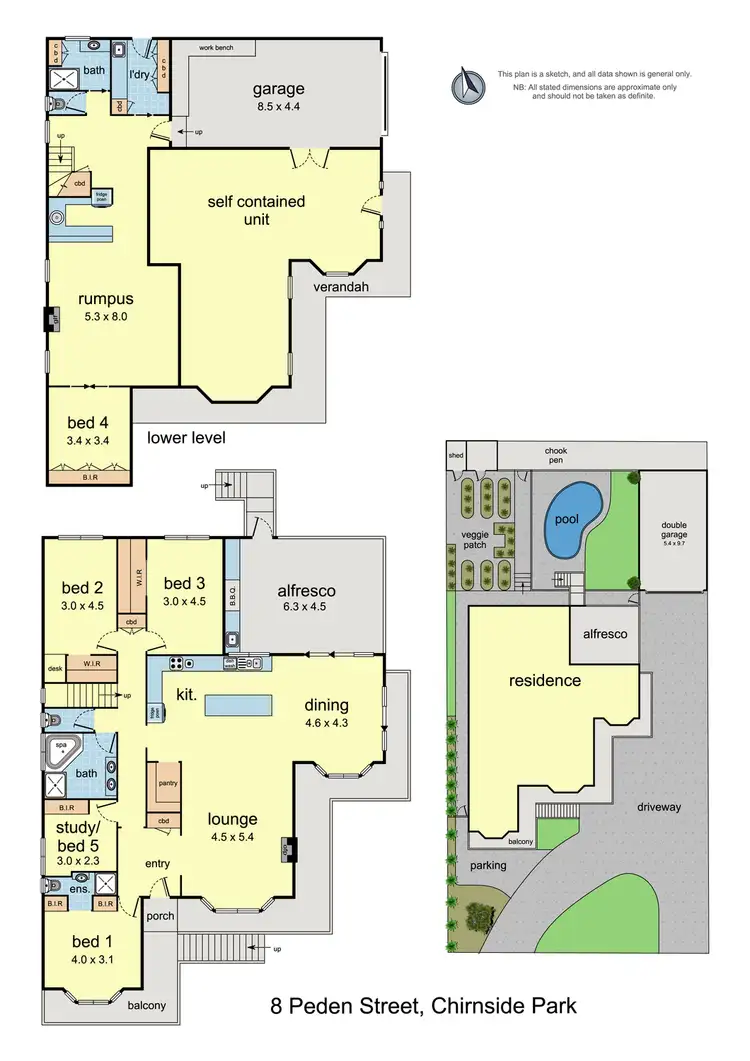
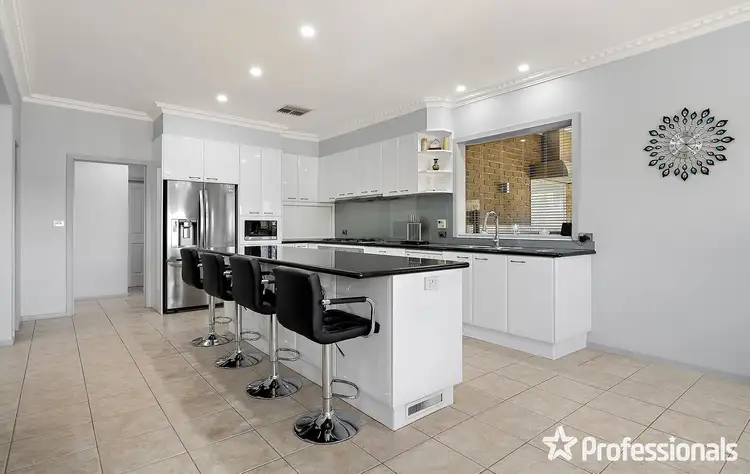
+15
Sold
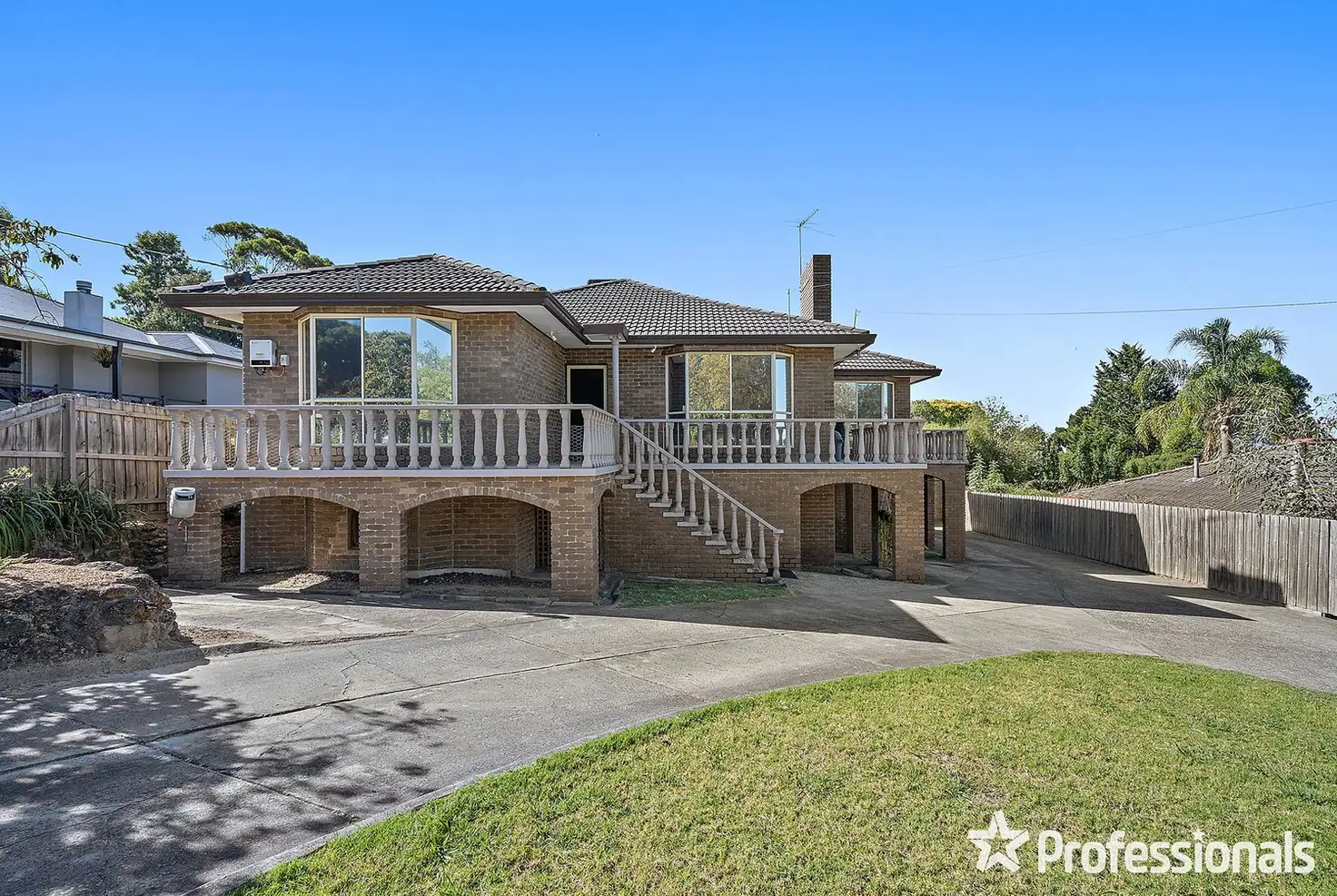


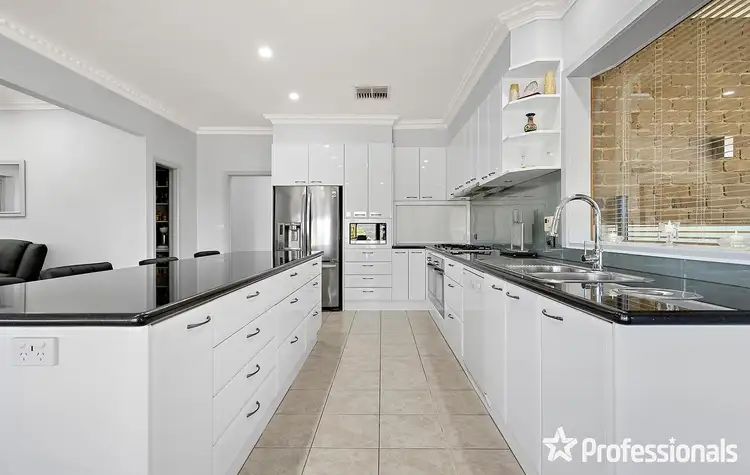
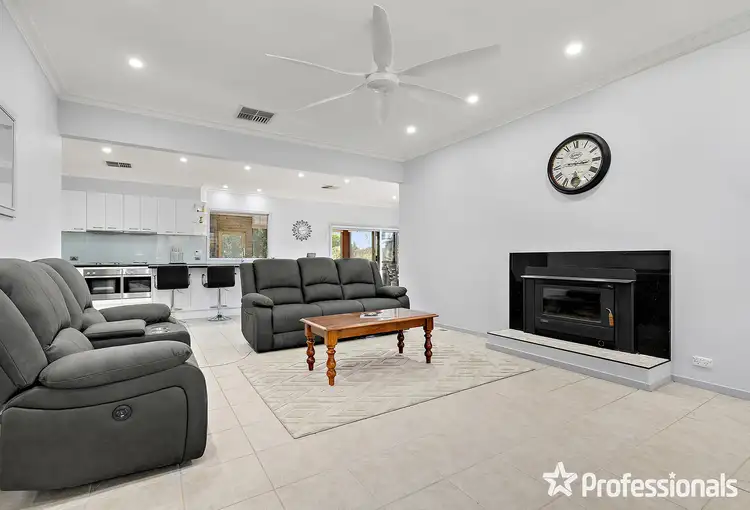
+13
Sold
8 Peden Street, Chirnside Park VIC 3116
Copy address
$1,250,000
What's around Peden Street
House description
“GRAND FAMILY ENTERTAINER WITH BREATHTAKING VIEW”
Property features
Other features
poolinground, Understairs Storage, Gas Log Fire, Bar, Walk In Robe, Veggie GardenLand details
Area: 876m²
Documents
Statement of Information: View
Property video
Can't inspect the property in person? See what's inside in the video tour.
Interactive media & resources
What's around Peden Street
 View more
View more View more
View more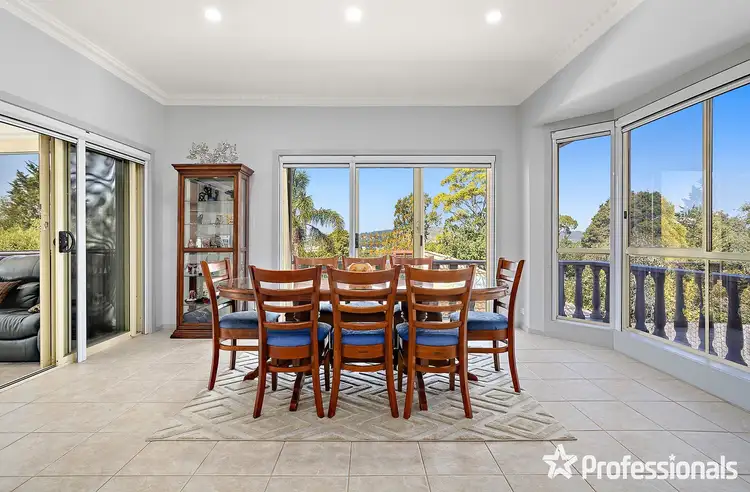 View more
View more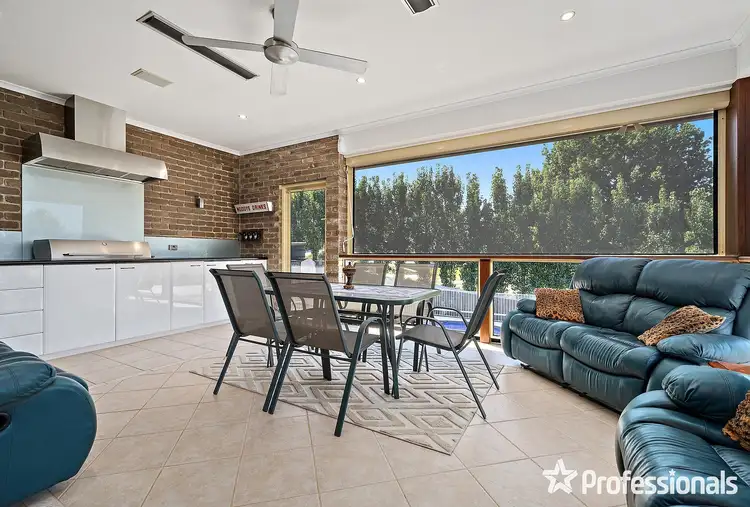 View more
View moreContact the real estate agent

Gary Fletcher
Jellis Craig Yarra Ranges - Lilydale
5(1 Reviews)
Send an enquiry
This property has been sold
But you can still contact the agent8 Peden Street, Chirnside Park VIC 3116
Nearby schools in and around Chirnside Park, VIC
Top reviews by locals of Chirnside Park, VIC 3116
Discover what it's like to live in Chirnside Park before you inspect or move.
Discussions in Chirnside Park, VIC
Wondering what the latest hot topics are in Chirnside Park, Victoria?
Similar Houses for sale in Chirnside Park, VIC 3116
Properties for sale in nearby suburbs
Report Listing
