$880,000
3 Bed • 2 Bath • 2 Car • 600m²
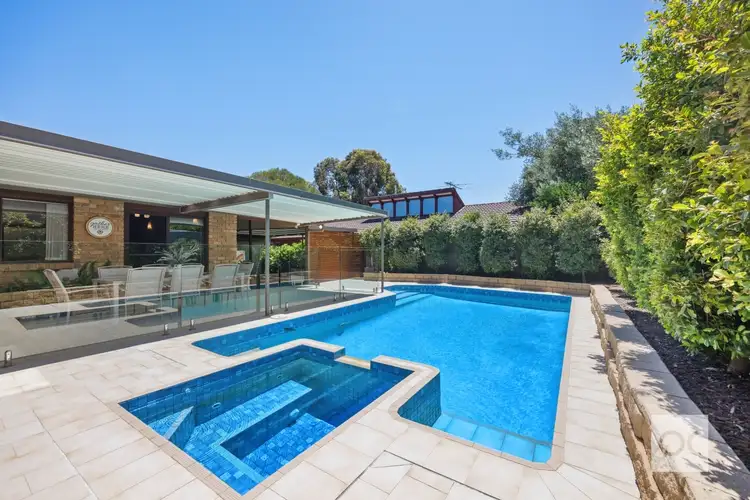
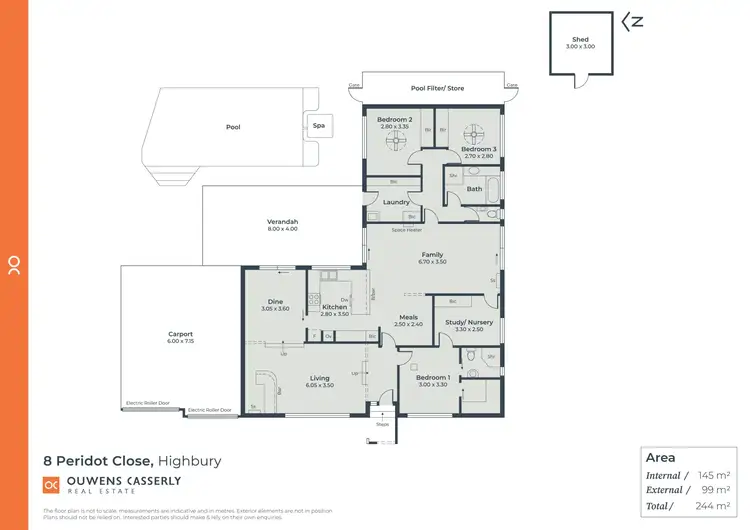
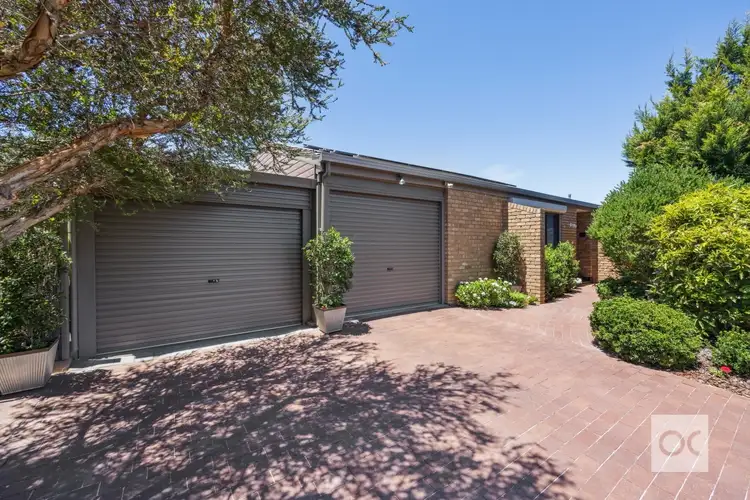
+24
Sold
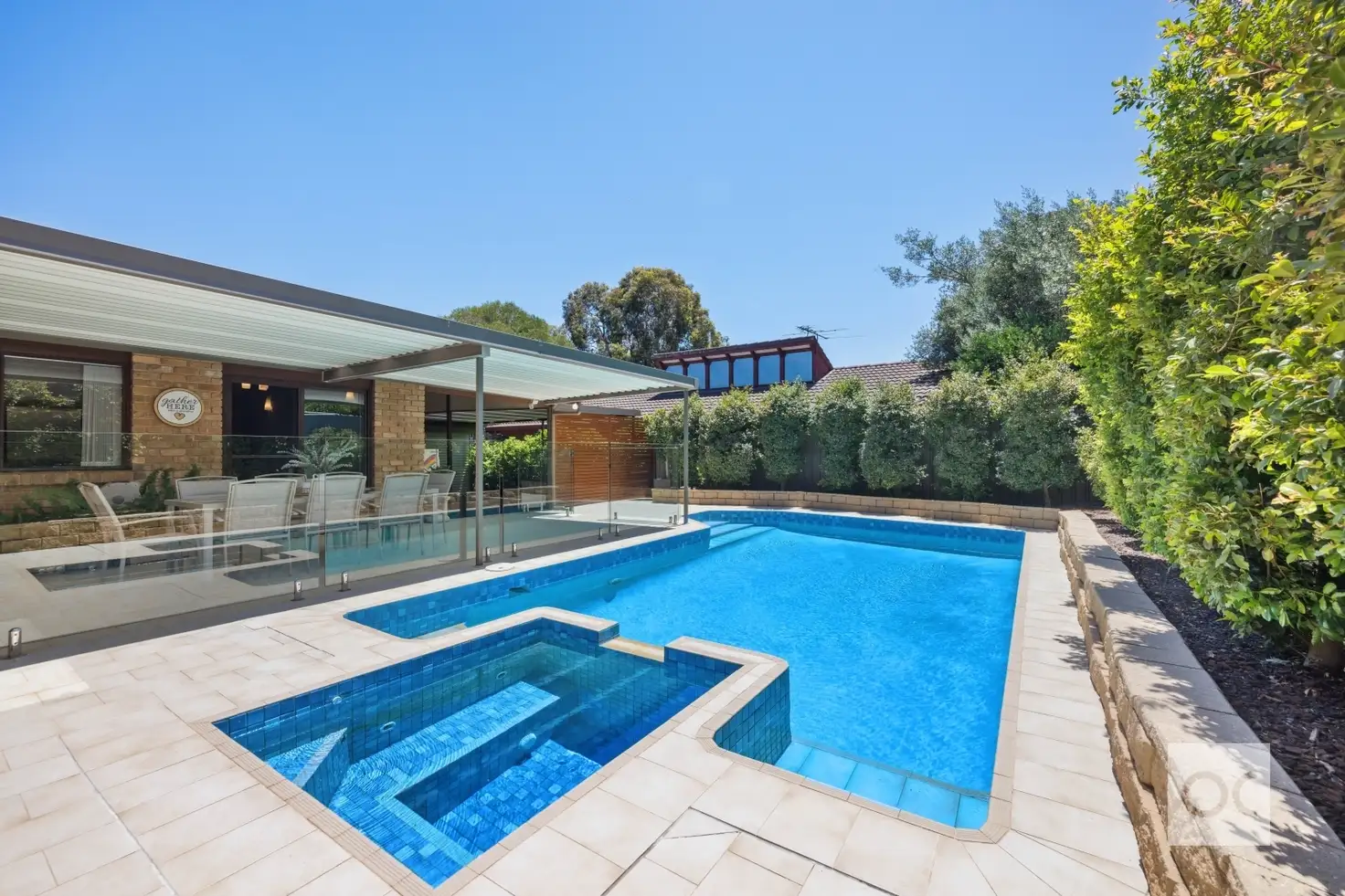


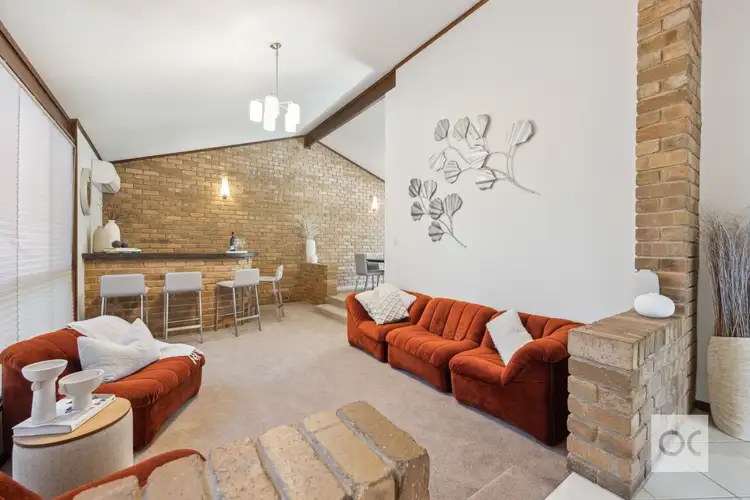
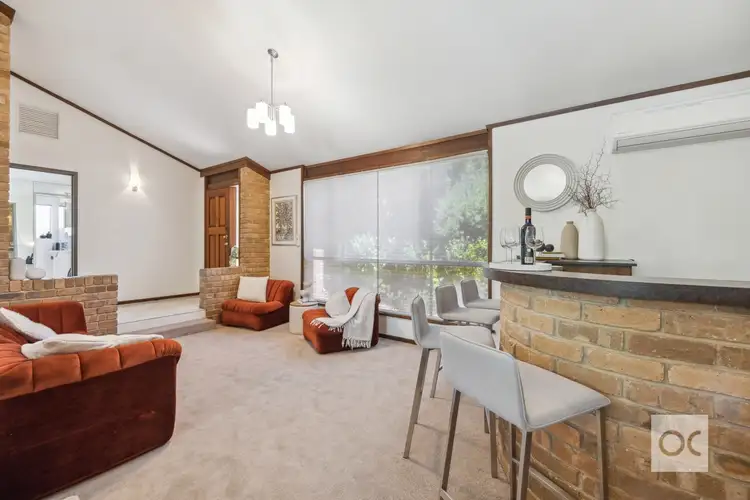
+22
Sold
8 Peridot Close, Highbury SA 5089
Copy address
$880,000
- 3Bed
- 2Bath
- 2 Car
- 600m²
House Sold on Mon 18 Dec, 2023
What's around Peridot Close
House description
“Inviting family retreat - enjoy year-round vacation vibes with a pool oasis - splash into Summer!”
Property features
Council rates
$2182.41 YearlyBuilding details
Area: 244m²
Land details
Area: 600m²
Interactive media & resources
What's around Peridot Close
 View more
View more View more
View more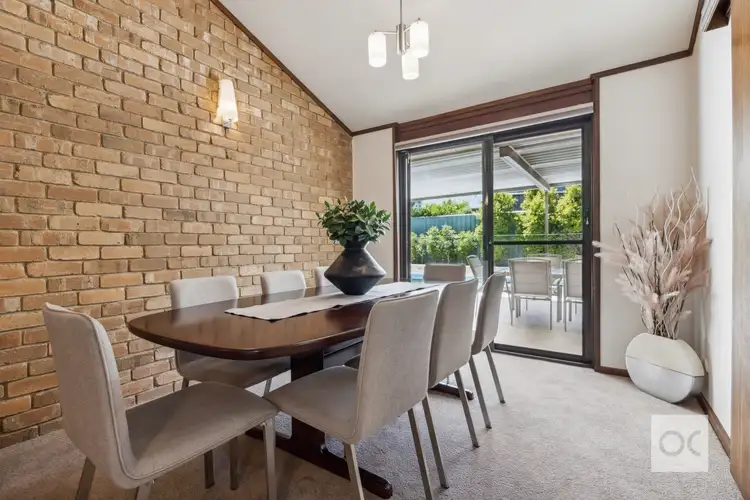 View more
View more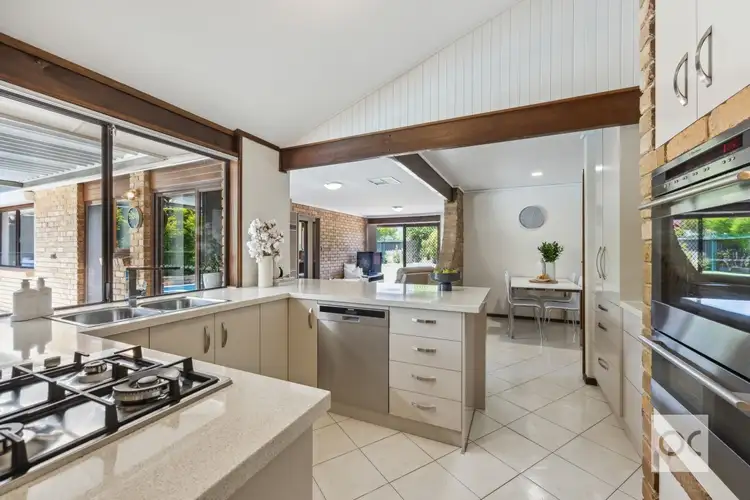 View more
View moreContact the real estate agent

Joanna Manolakos
OC
0Not yet rated
Send an enquiry
This property has been sold
But you can still contact the agent8 Peridot Close, Highbury SA 5089
Nearby schools in and around Highbury, SA
Top reviews by locals of Highbury, SA 5089
Discover what it's like to live in Highbury before you inspect or move.
Discussions in Highbury, SA
Wondering what the latest hot topics are in Highbury, South Australia?
Similar Houses for sale in Highbury, SA 5089
Properties for sale in nearby suburbs
Report Listing
