$1,300,000
5 Bed • 4 Bath • 2 Car • 483m²
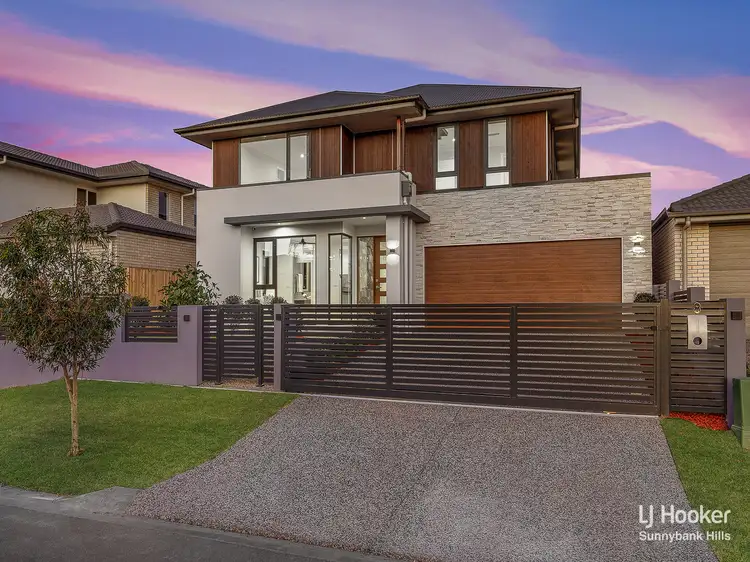
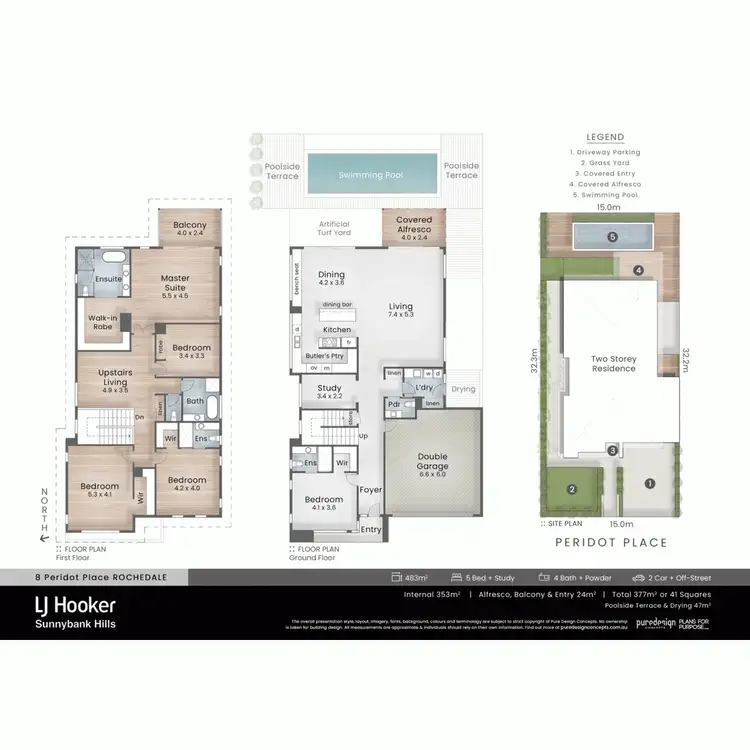
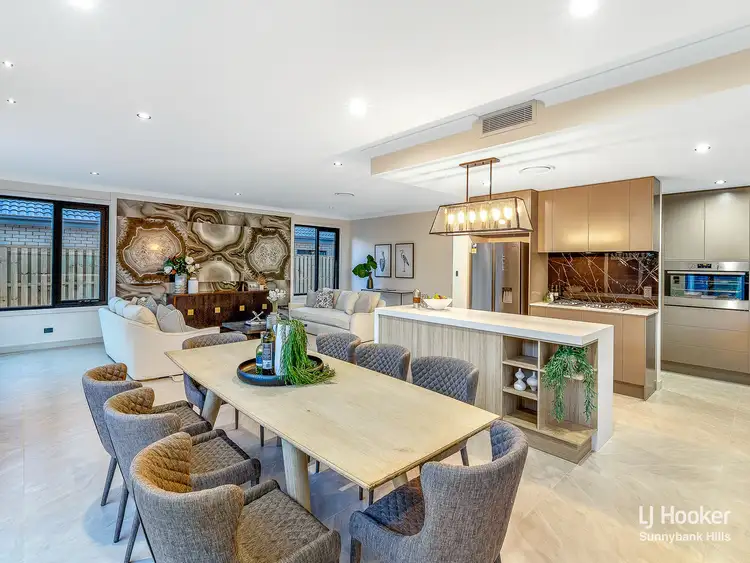
+30
Sold



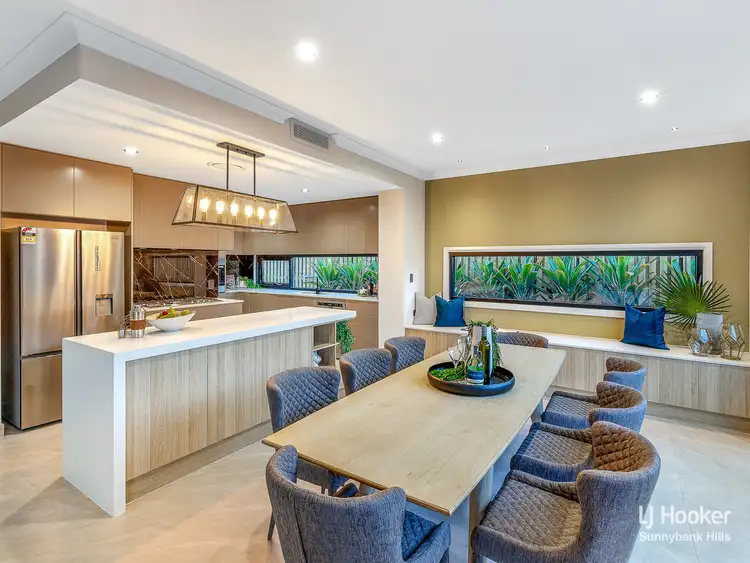
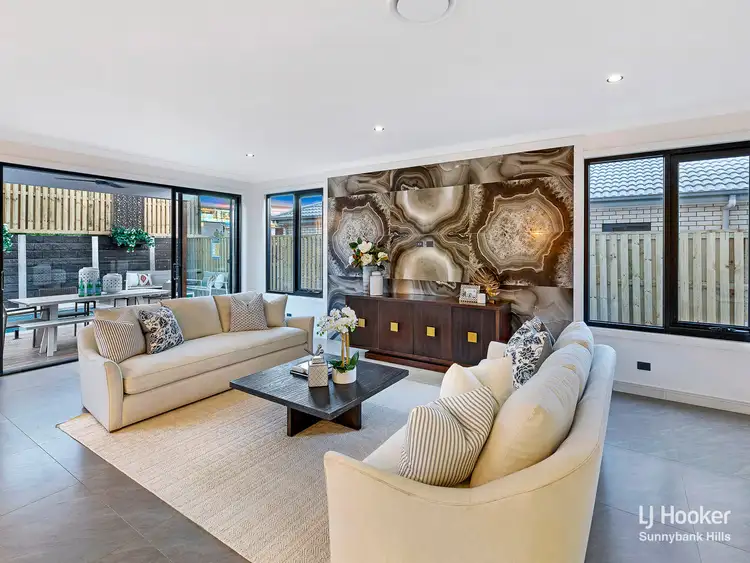
+28
Sold
8 Peridot Place, Rochedale QLD 4123
Copy address
$1,300,000
- 5Bed
- 4Bath
- 2 Car
- 483m²
House Sold on Fri 21 Aug, 2020
What's around Peridot Place
House description
“CONTEMPORARY ENTERTAINER WITH POOL”
Property features
Other features
isANewConstructionLand details
Area: 483m²
Property video
Can't inspect the property in person? See what's inside in the video tour.
Interactive media & resources
What's around Peridot Place
 View more
View more View more
View more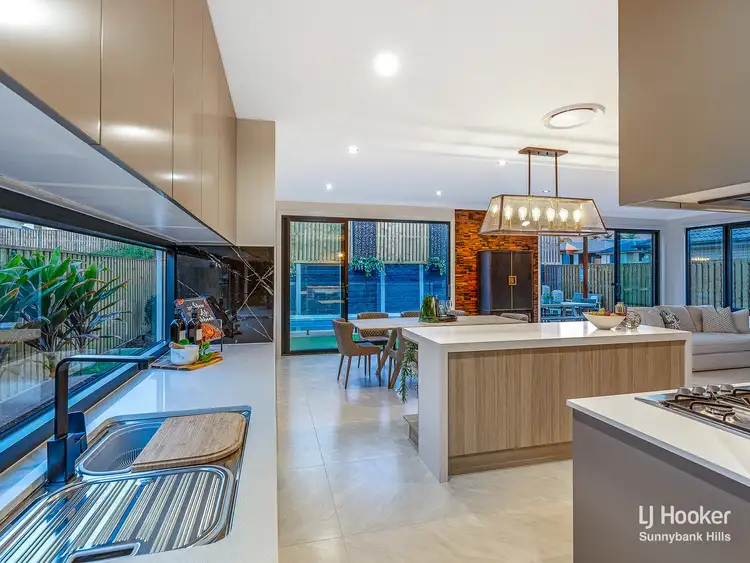 View more
View more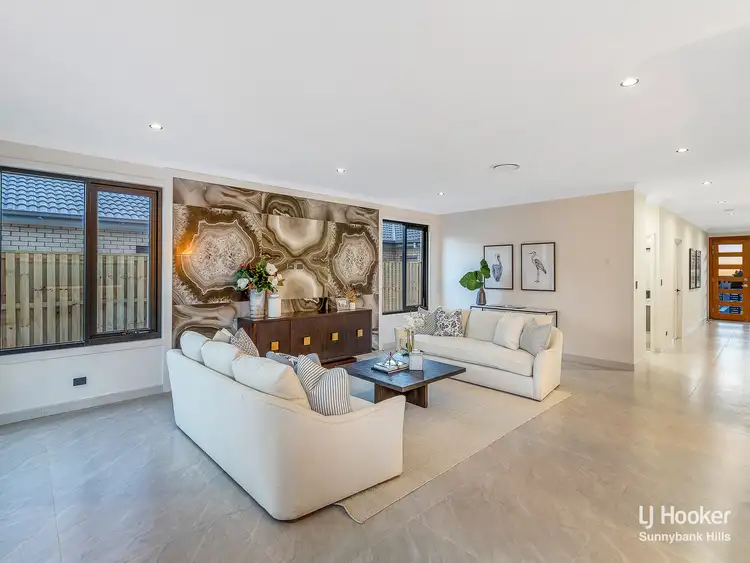 View more
View moreContact the real estate agent

Emily Xiong
LJ Hooker - Property Partners | Sunnybank Hills
0Not yet rated
Send an enquiry
This property has been sold
But you can still contact the agent8 Peridot Place, Rochedale QLD 4123
Nearby schools in and around Rochedale, QLD
Top reviews by locals of Rochedale, QLD 4123
Discover what it's like to live in Rochedale before you inspect or move.
Discussions in Rochedale, QLD
Wondering what the latest hot topics are in Rochedale, Queensland?
Similar Houses for sale in Rochedale, QLD 4123
Properties for sale in nearby suburbs
Report Listing
