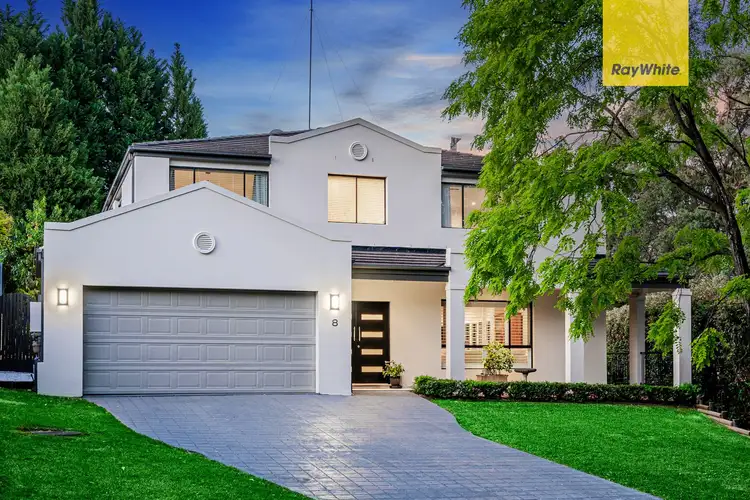Positioned proudly on the high side of a peaceful cul-de-sac, this stunning two-storey residence delivers the perfect combination of luxury, space, and family functionality. Set on an impressive 839m² block and spanning approximately 43 squares, this home offers effortless living and entertaining in one of Kellyville's most desirable pockets.
From the moment you step inside, you'll appreciate the thoughtful design and quality finishes throughout. A striking fireplace forms the heart of the home, separating the formal lounge and dining zones while adding warmth and style. The layout flows seamlessly to the gourmet chef's kitchen, complete with extensive storage and plenty of preparation space for the home cook or entertainer. A dedicated study or optional downstairs bedroom on the lower level adds flexibility for growing families or those working from home.
Upstairs, a spacious rumpus room provides a perfect retreat for kids or teenagers, while the accommodation wing features multiple king-sized bedrooms, each with built-in robes. The master suite impresses with a generous walk-in wardrobe and a beautifully appointed ensuite, creating your own private sanctuary. The flexible floorplan for the accommodation allows for four, five or six bedrooms depending on your family size and preference. Every bathroom has been meticulously renovated from top to bottom, offering a sleek, modern finish-there's truly nothing left to do but move in.
Entertain in style with the expansive undercover alfresco area, overlooking the sparkling swimming pool, grassed yard, and a picturesque permanent bush reserve beyond - the ideal backdrop for year-round enjoyment and family gatherings.
Features include:
• Expansive 839m² block (approx.) on the high side of a quiet cul-de-sac
• 43 squares (approx.) of beautifully proportioned living
• Family friendly & flexible floorplan, allowing you to have four, five or six bedrooms
• Fireplace separating formal lounge and dining zones
• Gourmet kitchen with ample storage
• Renovated bathrooms with modern fixtures throughout
• Upstairs rumpus or kids' retreat
• Flexible downstairs study or potential bedroom
• Large undercover alfresco entertaining area
• 3 zone ducted air conditioning throughout allowing comfort all year round
• Sparkling swimming pool with bush reserve backdrop
• Double garage with internal access
This is a rare opportunity to secure a substantial family home offering comfort, style, and privacy-all just moments from quality schools, Kellyville Village, transport links, and local parklands. Contact Team Kael Sharp today for more information on this fantastic property or to arrange your private inspection:
• Kael Sharp - 0435 821 736
• Mustafa Hidari - 0420 524 088
• Lisa Jia - (02) 9680 2255
Our recommended and award-winning broker:
Thep Sylaprany | 0432 933 370 | https://broker.loanmarket.com.au/loan-market-castle-hill/
Disclaimer: Every care has been taken to verify the accuracy of the information contained in this document, but no warranty (either express or implied) is given to or by Ray White Castle Hill or its agent as to the accuracy of the contents. Purchasers should conduct their own investigations into all matters relating to the purchase of the property. Please note virtual staging may have been used in some photos.








 View more
View more View more
View more View more
View more View more
View more
