Best offers by 12noon Wednesday 10th April (unless sold prior)
A fully renovated, up to five bedroom home of enormous character and entertaining flexibility accommodating every aspect of modern living on some 1387m2 of botanical grounds.
From its tranquil spot a short walk to the Heysen Trail and minutes to Mercedes and Scotch Colleges, this architecturally designed 1950s home catches city to sea glimpses from its upstairs balcony and breathtaking garden views from almost every room.
The extravagant foyer and light-filled staircase honours Mid-century, Art Deco and terrazzo design, while the contemporary kitchen with Miele and Smeg appliances and Caesarstone benchtops, the remodelled laundry/mudroom, and all three of the renovated bathrooms add modern finesse to its timeless theme.
Not only offering interconnecting formal and casual living zones, a study, cellar, and impressive home storage, its indoor/outdoor entertaining flows through oversized sliding glass to a beautiful pool and covered alfresco maximising its garden maturity.
Front to back, boundaries fade in favour of magnificent tall trees and hedged privacy, hills and plains views.
Upstairs, large and light-filled bedrooms offer high ceilings and built-in robes. The master hosts double walls of sliding robes, a designer ensuite with views, and a private, north-facing balcony with generous eave coverage.
Secure double garaging, off-street parking for several more vehicles, and a circular driveway meeting the pace of every modern come-and-go family.
A beauty in Netherby like no other; this is one not to miss.
We love:
- Renovated circa 1957 5 bedroom designer home
- Fully tiled, solar-heated & salt-chlorinated pool
- Gabled alfresco entertaining
- 484-bottle capacity wine cellar
- Contemporary kitchen with Miele & Smeg appliances
- Family room gas log fire
- Under stair, linen, laundry & mudroom storage
- Underfloor heating to 2 of the 3 terrazzo style bathrooms
- Automatic irrigation plus 16000 litres of rainwater to front garden
- New R5 insulation
- Alarm system
- Ducted reverse cycle air conditioning
- Evaporative cooling upstairs
- Double garaging
Specifications:
CT / 5251/372
Council / City of Mitcham
Zoning / R(EP)
Built / 1957
Land / 1387m2
Frontage / 33.53m
Council Rates / $3931.40pa
SA Water / $400.38pq
ES Levy / $270.30pa
All information provided has been obtained from sources we believe to be accurate, however, we cannot guarantee the information is accurate and we accept no liability for any errors or omissions (including but not limited to a property's land size, floor plans and size, building age and condition) Interested parties should make their own enquiries and obtain their own legal advice. Should this property be scheduled for auction, the Vendor's Statement may be inspected at any Harris Real Estate office for 3 consecutive business days immediately preceding the auction and at the auction for 30 minutes before it starts.
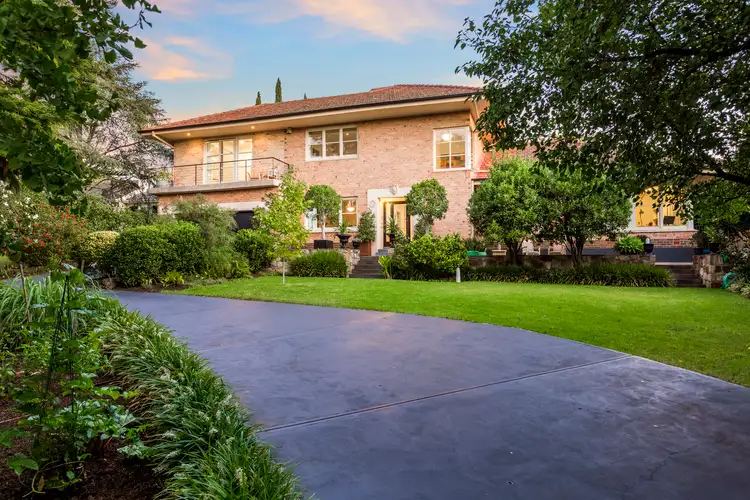
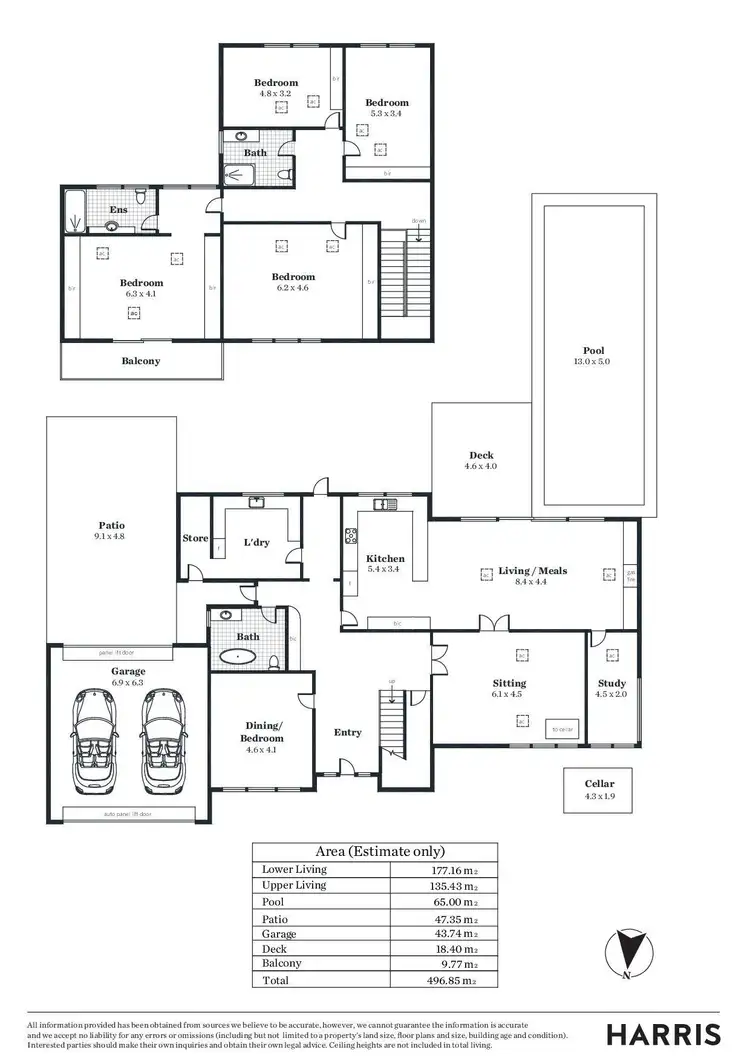
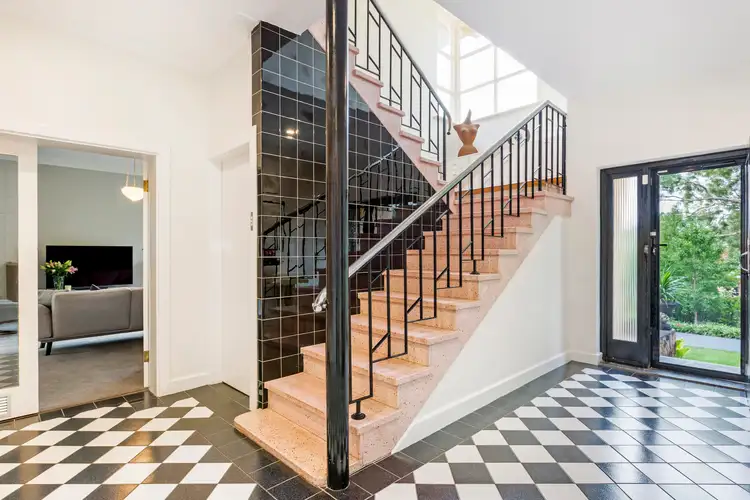
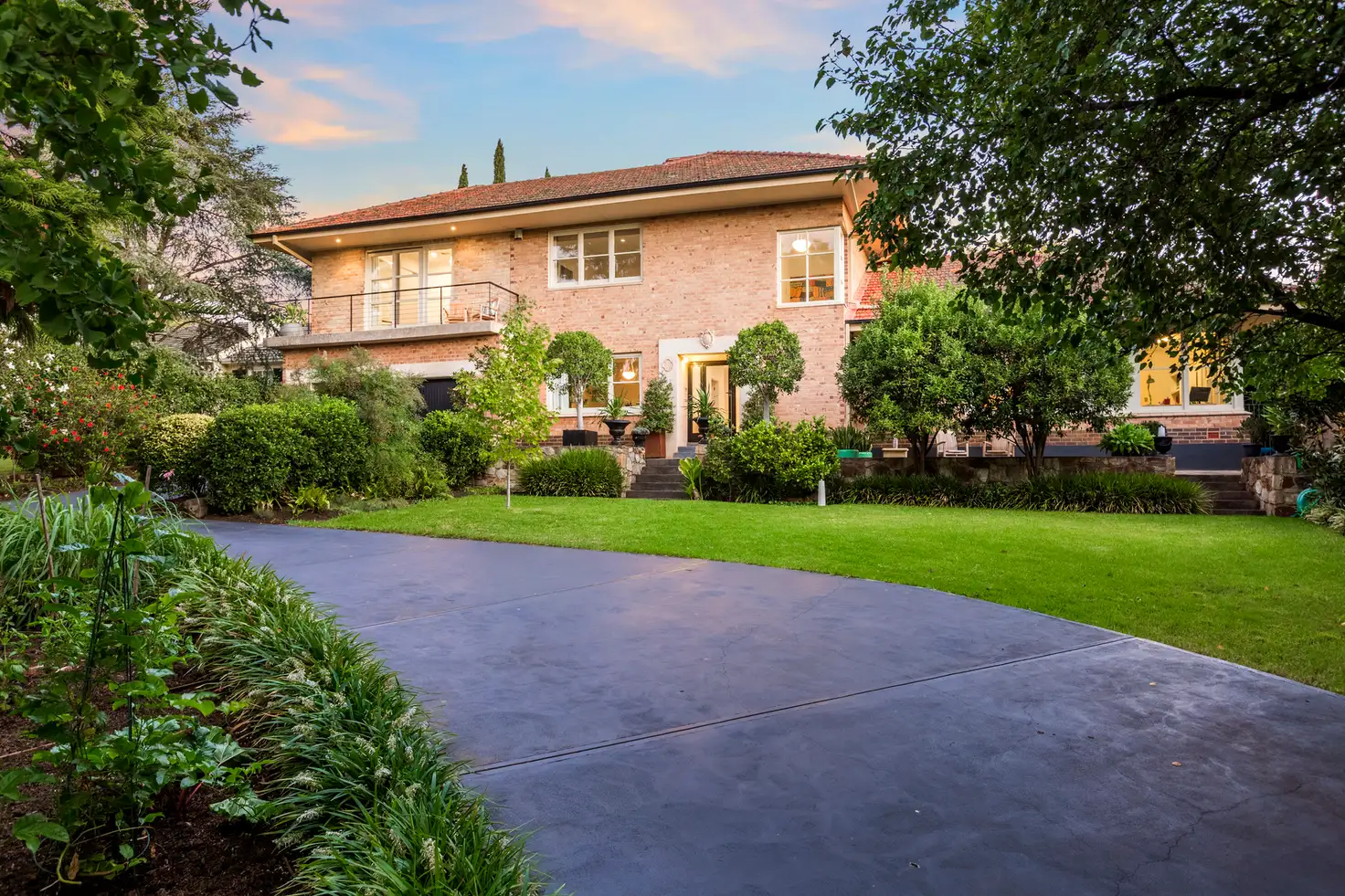


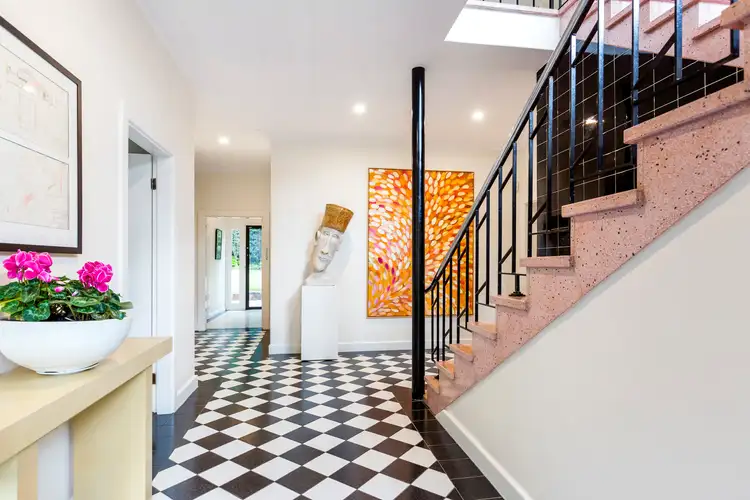
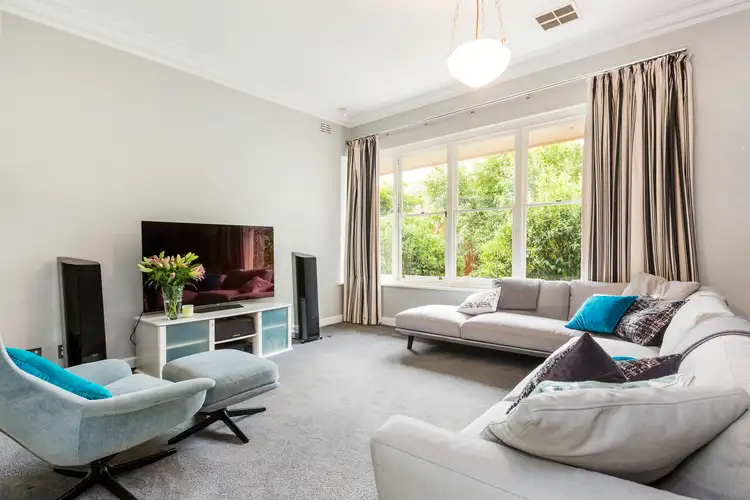
 View more
View more View more
View more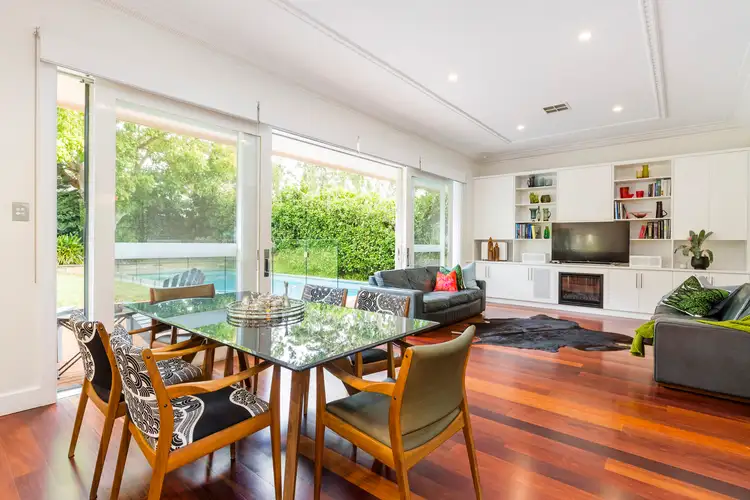 View more
View more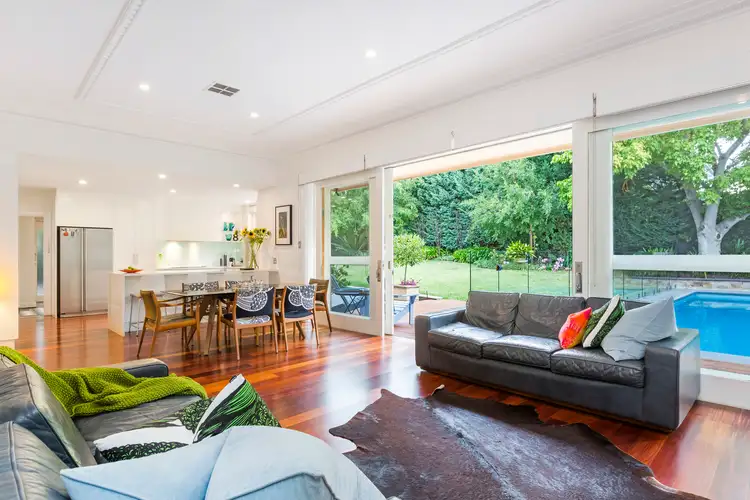 View more
View more
