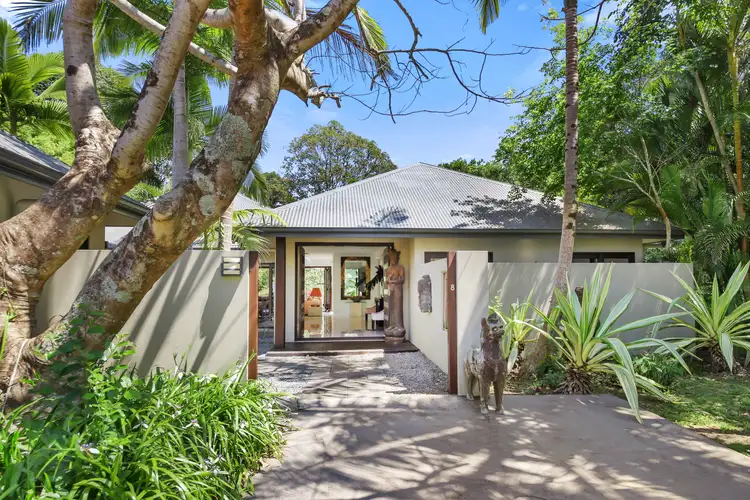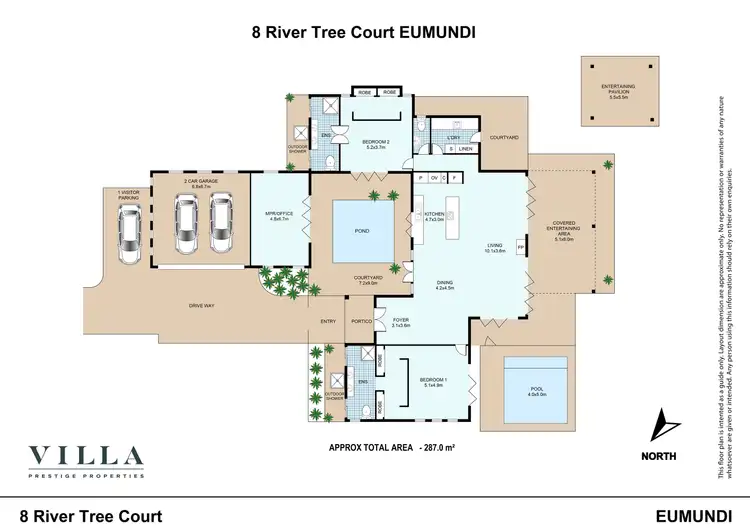$2,000,000 ONO
2 Bed • 2 Bath • 4 Car • 12300m²



+22
Under Offer





+20
Under Offer
8 River Tree Court, Eumundi QLD 4562
Copy address
$2,000,000 ONO
- 2Bed
- 2Bath
- 4 Car
- 12300m²
House under offer
What's around River Tree Court
House description
“River Tree Sanctuary 10 Min Walk to Eumundi!”
Property features
Other features
0Land details
Area: 12300m²
Interactive media & resources
What's around River Tree Court
Inspection times
Contact the agent
To request an inspection
 View more
View more View more
View more View more
View more View more
View moreContact the real estate agent
Nearby schools in and around Eumundi, QLD
Top reviews by locals of Eumundi, QLD 4562
Discover what it's like to live in Eumundi before you inspect or move.
Discussions in Eumundi, QLD
Wondering what the latest hot topics are in Eumundi, Queensland?
Similar Houses for sale in Eumundi, QLD 4562
Properties for sale in nearby suburbs
Report Listing

