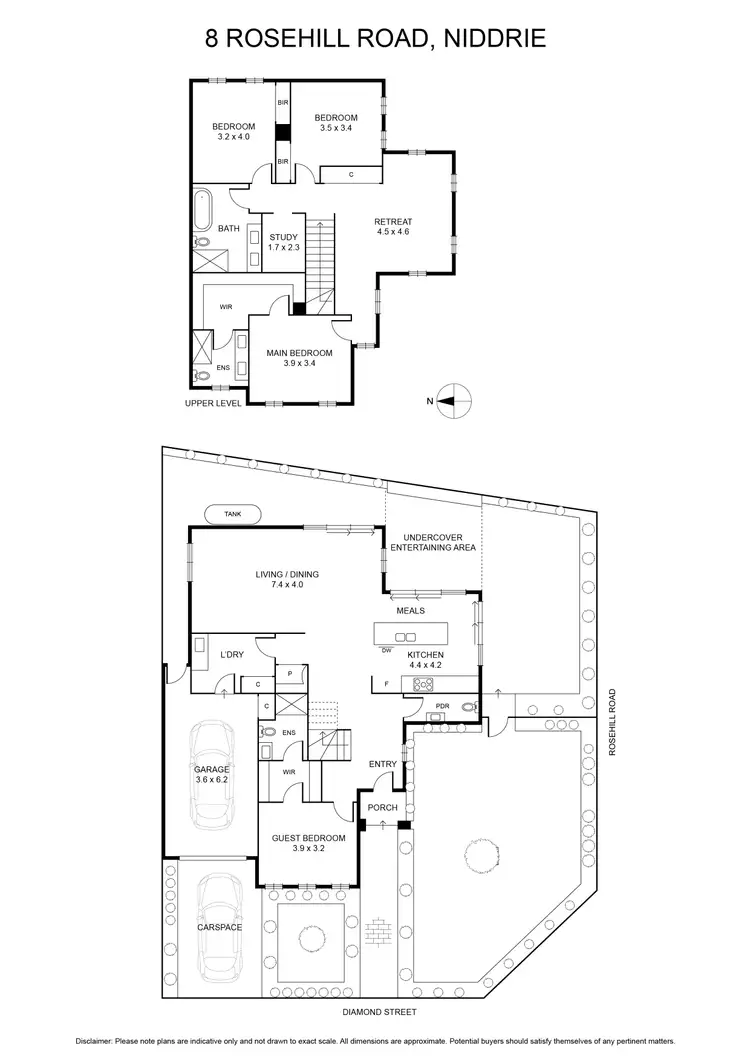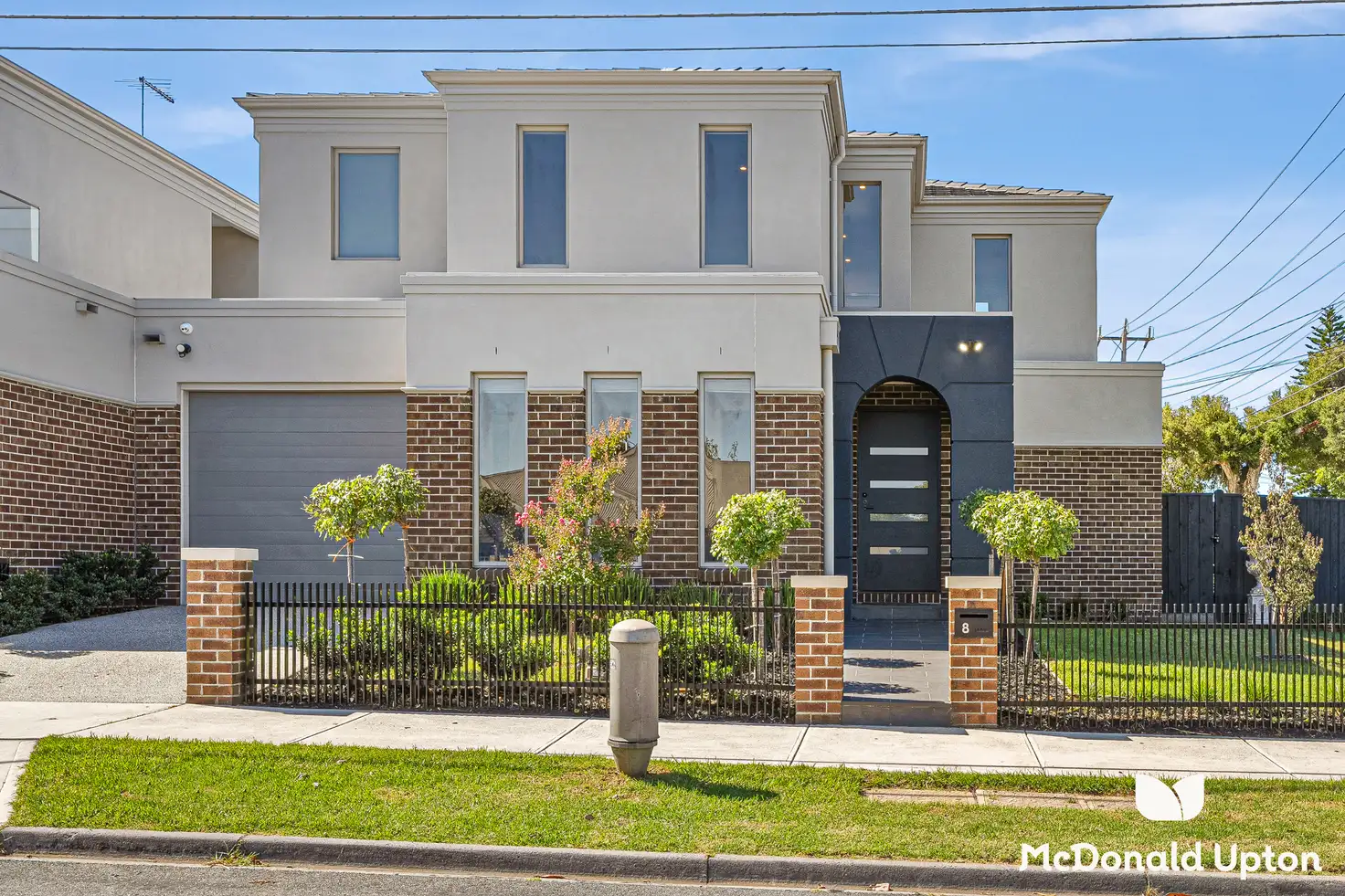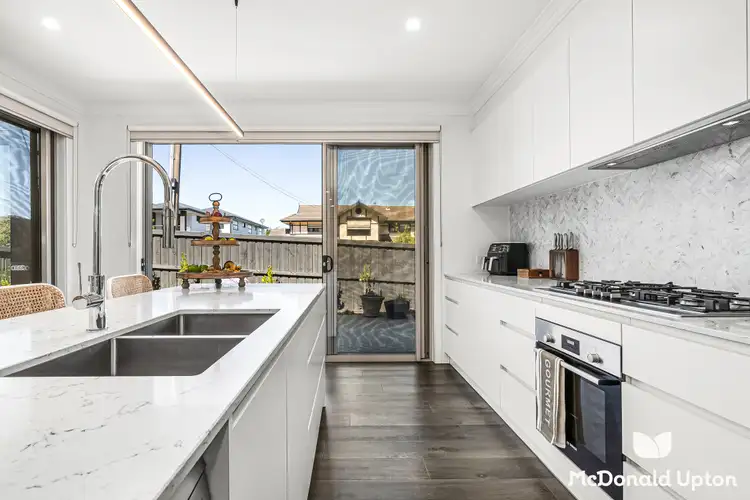$1,570,000
4 Bed • 3 Bath • 2 Car



+15
Sold





+13
Sold
8 Rosehill Road, Niddrie VIC 3042
Copy address
$1,570,000
- 4Bed
- 3Bath
- 2 Car
House Sold on Sat 6 Sep, 2025
What's around Rosehill Road
House description
“Family Luxury on Essendon’s Fringe”
Interactive media & resources
What's around Rosehill Road
 View more
View more View more
View more View more
View more View more
View moreContact the real estate agent

Julia Murphy
McDonald Upton
5(5 Reviews)
Send an enquiry
This property has been sold
But you can still contact the agent8 Rosehill Road, Niddrie VIC 3042
Nearby schools in and around Niddrie, VIC
Top reviews by locals of Niddrie, VIC 3042
Discover what it's like to live in Niddrie before you inspect or move.
Discussions in Niddrie, VIC
Wondering what the latest hot topics are in Niddrie, Victoria?
Similar Houses for sale in Niddrie, VIC 3042
Properties for sale in nearby suburbs
Report Listing
