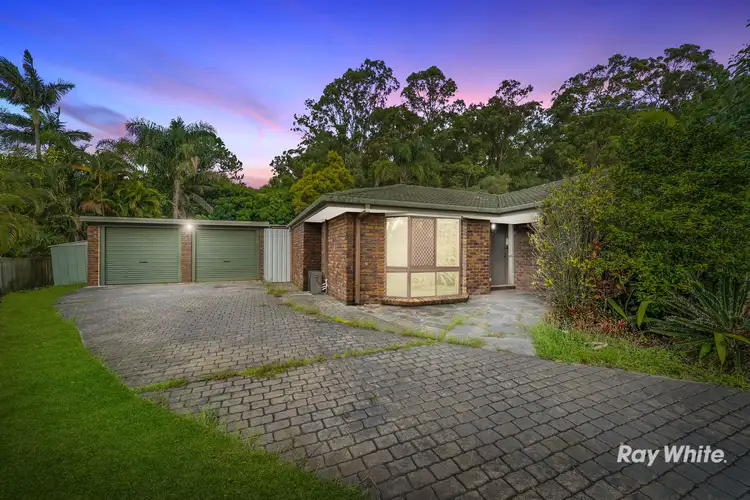NOW SOLD FOR STREET RECORD PRICE- TEAM SYED ALI
Massive opportunity- 900m2 block with a solid low-set brick home + potential granny flat
Spacious 900m² block in the heart of Rochedale South with a spacious low-set brick home with endless potential! With three well-sized bedrooms, one modern bathroom, a seperate living and dinning with an open plan kitchen, this home has strong bones and can be transformed and modernised on a budget. Connected to the main house, there is a potential franny flat with an extra bedroom which can be renovated to add further value to this property and take advatnage of it's massive land size.
AUCTION IN-ROOM
@THE GLEN HOTEL EIGHT MILE PLAINS
WEDNESDAY | FEB 26, 2025
DOORS OPEN 05:30PM
AUCTION STARTS 06:00PM
BIDDER REGISTRATION LINK:
Property Features:
• 900m² block with potential to add multiple dwellings or subdivide if planned correctly (STCA)
• Easy to convert part of the garage into a granny flat where an extra room is already added
• Solid bones, room to further renovate, extend and modernise the place to unlock its full potential
• Open plan living
• Modern kitchen with stone benchtops and appliances
• 3 good sized bedrooms with a seperate living and a large bathroom in the main dwelling
• Seperate toilet and laundry which can be converted into a second bathroom
• Side access and ample storage space and garden sheds
• Two car garage with an added room and potential to convert into a granny flat
• Plenty of land to add multipe dwellings or extend the main house (STCA)
• Full fencing and security screens
• Close to shops, schools, childcare, parks, and the M1
• Ample parking with a two-car garage and additional driveway space
• Modern finishes including lighting, tapware, cabinetry, and appliances
• Stylish kitchen with pantry, breakfast bar, electric cooktop, and servery
• Air-conditioned open-plan living/dining areas
• Three bedrooms with built-ins and ceiling fans (master with air conditioning)
• Two-way bathroom with both shower and bathtub
• Large undercover entertaining area with easy-care gardens
Upon arrival, you'll be greeted by established gardens, and absoulute privacy. The low-set brick construction offers excellent insulation, noise reduction, and potential energy savings. The two-car automated garage offers flexibility, with the option to convert part of the space into a granny flat quite easily with an added bathroom. The long paved driveway accommodates multiple vehicles, including an RV, caravan, or boat with a easy side access.
The open-plan design seamlessly connects the living, dining, and outdoor areas, all centered around the heart of the home - the kitchen. A true culinary hub, the kitchen boasts sleek white cabinetry, black benchtops, a handy pantry, a breakfast bar, and a servery to the undercover outdoor entertaining area.
The adjoining dining room offers garden views and a ceiling fan for added comfort, while the spacious lounge room features reverse-cycle air conditioning to keep you cool year-round. Tiled flooring throughout the kitchen and living areas ensures a fresh, airy feel in warmer months.
The three bedrooms are equipped with built-in wardrobes and ceiling fans, with the master offering additional air conditioning. Large windows allow for natural light and tranquil, leafy views. The well-appointed, two-way bathroom includes both a spacious shower and a bathtub, perfect for relaxing after a long day.
Outdoor Living at Its Best:
The expansive undercover entertaining area is perfect for hosting family and friends, with ample space for a large dining setting and BBQ area. Easy-care gardens and a small lawn provide plenty of room for the kids and pets to play.
Prime Location and Convenient Amenities:
Conveniently located, this home is just a short distance from Arndale Shopping Centre, Springwood Plaza, and Rochedale Shopping Centre, as well as top local schools such as Springwood Road State School and Rochedale South State School. Milestones Early Learning is also nearby. For a stress-free commute, the M1 is just minutes away, or take advantage of the upcoming Rochedale Bus Station Park 'n' Ride.
On weekends, explore the scenic Daisy Hill Conservation Park, or enjoy a quick drive to the sunny Gold Coast for a day at the beach.








 View more
View more View more
View more View more
View more View more
View more
