Looking for a family home that ticks all the boxes? Look no further than this stunning custom-built property, situated in the picturesque suburb of Highbury. Boasting a functional and flexible floorplan, this home offers ample space and privacy for every member of the family.
Upon entering, you'll be greeted by a coffered hallway ceiling with feature lighting, leading to the wide entryway with additional storage. The hallway leads to the heart of the home - a spacious open plan living, dining, and kitchen area, perfect for entertaining or family gatherings. The kitchen boasts Caesarstone benchtops with waterfall edges, dropped ceiling, a 990mm gas stove and oven, and a walk-in butler's pantry, providing ample storage space. The kitchen feature window lets in natural light, creating a bright and welcoming space.
The home features four bedrooms, plus a flexible space that can be used as either a fifth bedroom or study, and a separate media/theatre room. Bedrooms two, three and four have built-in robes, with bedroom 5 having a built-in desk should you need it as a study area. The master bedroom is a true retreat, with his and hers walk-in robes, an ensuite with a separate shower and toilet, and the master bathroom has a full-size independent bath and shower with all the finishing touches.
The home has been upgraded with storage in mind, with ample storage space throughout. The separate laundry has external access and a linen cupboard for additional storage plus hanging rail. The home also features ducted air conditioning with 6 zones, plantation shutters, and extra downlights for ample light.
Outside, the home is just as impressive, with an outdoor entertaining area under the main roof, perfect for summer barbecues and family gatherings. The home also boasts an extra-long carport with an external door to the rear, an automated roller door, and includes a cubby house in the backyard, providing additional space for the kids to play and explore plus sprinkler system.
Highbury is a leafy and peaceful suburb that is located just 15km northeast of the Adelaide CBD, making it an ideal location for families who want to enjoy the benefits of city living while still being surrounded by nature. The suburb is known for its stunning parks and reserves, including the Anstey Hill Recreation Park, which offers a range of walking trails, picnic areas, and stunning views of the surrounding countryside.
In addition to its natural beauty, Highbury is also home to a range of amenities and facilities that make it a great place to live. The suburb is well-served by public transport, with regular bus services connecting it to the Adelaide CBD and other nearby suburbs. There are also a range of local shops, cafes, and restaurants in the area, as well as schools, medical centres, and other essential services.
For those who enjoy an active lifestyle, Highbury offers a range of options, including tennis courts, a local swimming pool, and a range of fitness facilities. The nearby Linear Park Trail is also popular with walkers, runners, and cyclists, providing a picturesque route along the River Torrens offering the perfect balance of convenience and lifestyle. With its stunning natural beauty, range of amenities, and easy access to the Adelaide CBD, it is the perfect place to call home for families who value a high-quality of life.
Don't miss your chance to own this stunning family home in the sought-after suburb of Highbury.
Specifications:
CT | 6216/678
Council | City of Tea Tree Gully
Zoning | GN - General Neighbourhood\
Council Rates | $ 2,386.55 PA
ES Levy | $160 PA
Year built | 2019
Land size | 420sqm approx.
Rental Potential $ 600-660 per week
OUWENS CASSERLY - MAKE IT HAPPEN™
RLA 275403
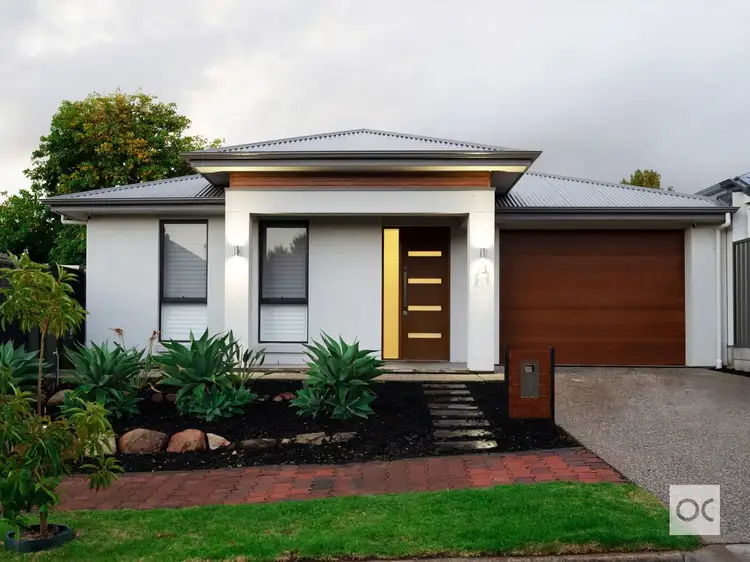
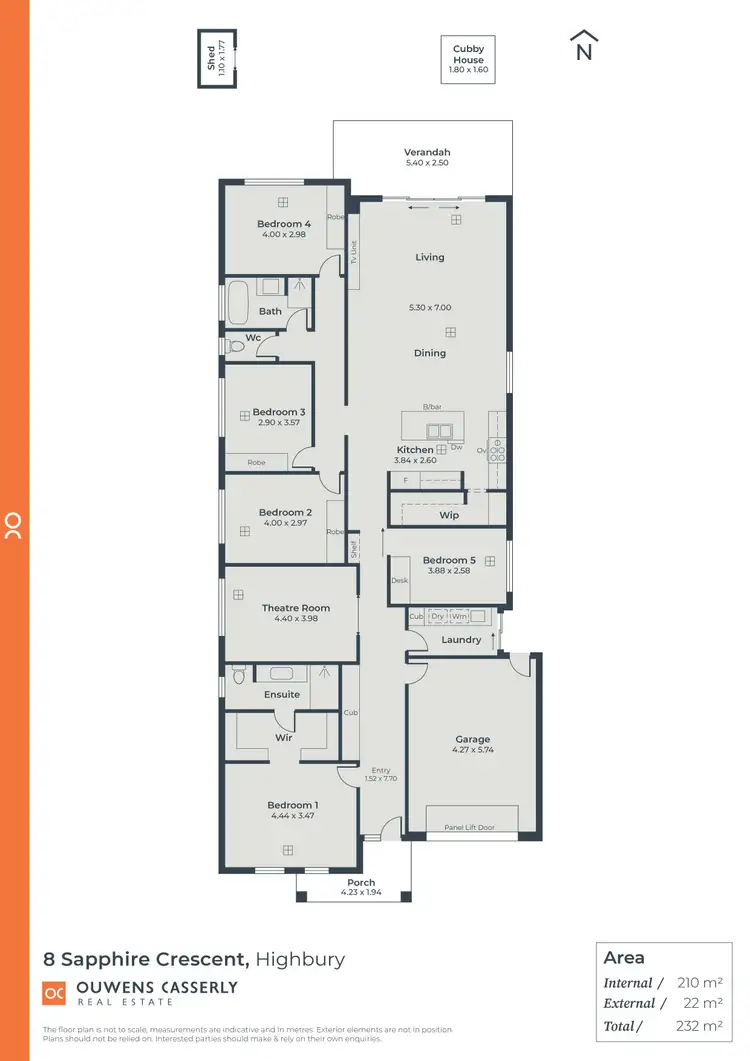
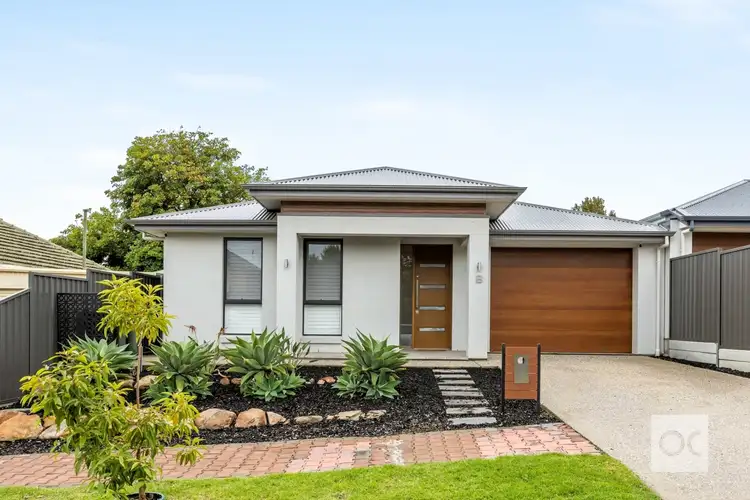
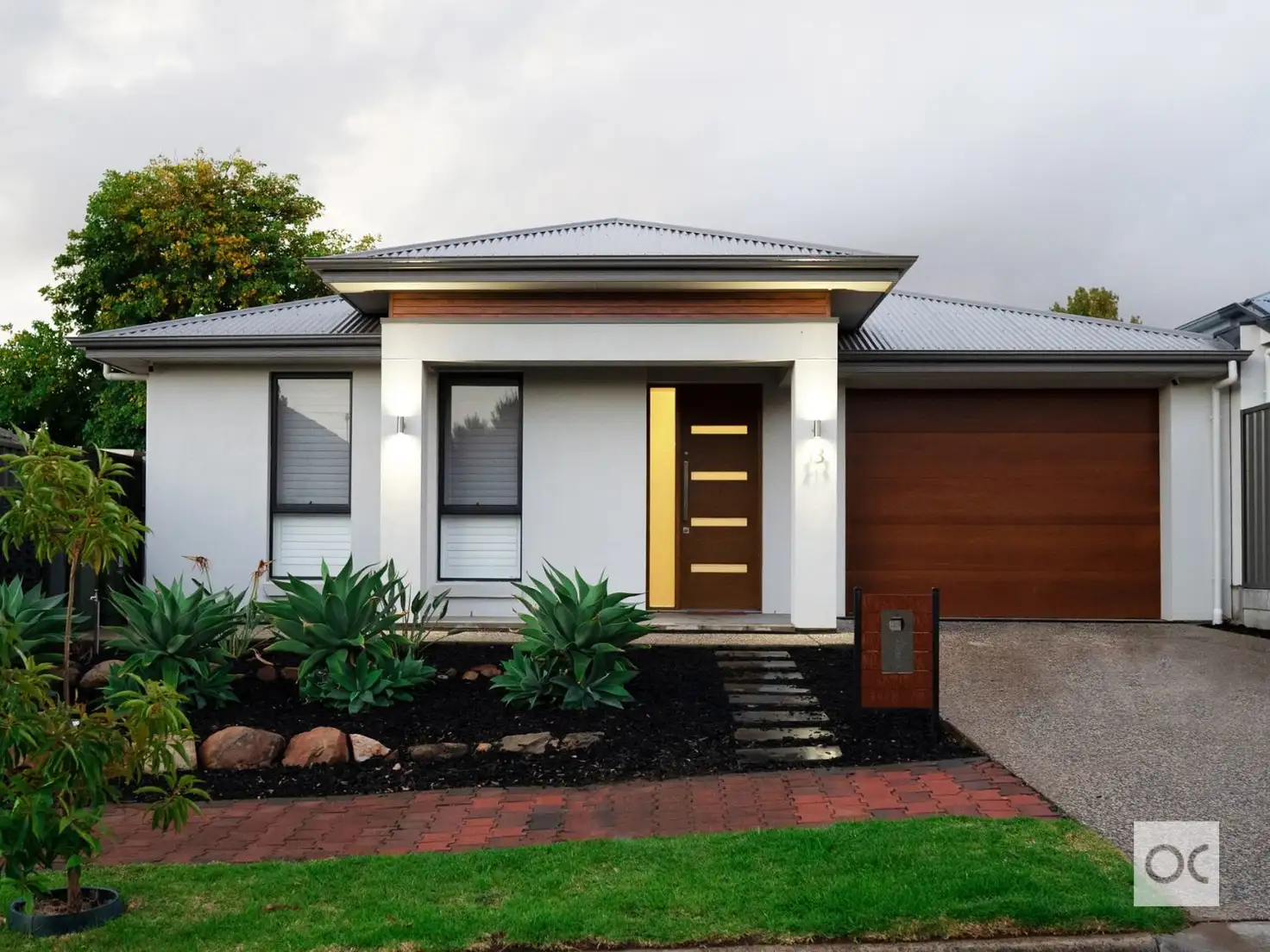


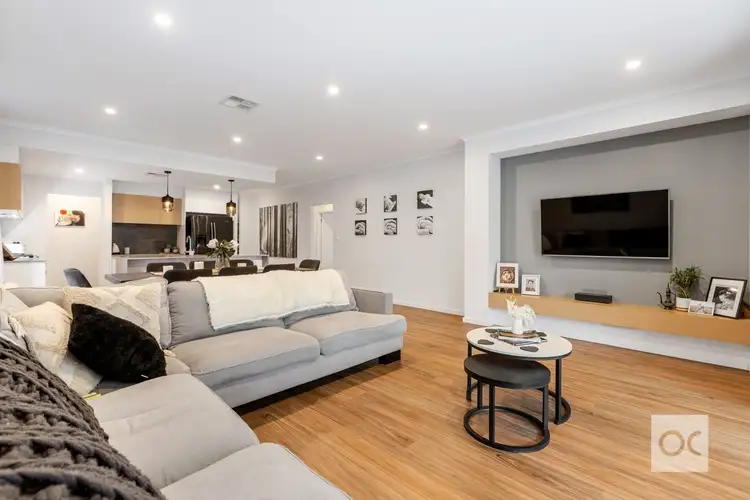

 View more
View more View more
View more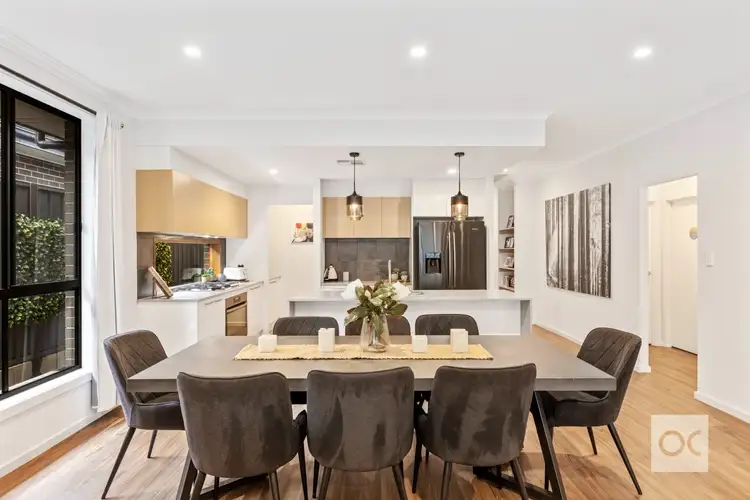 View more
View more View more
View more
