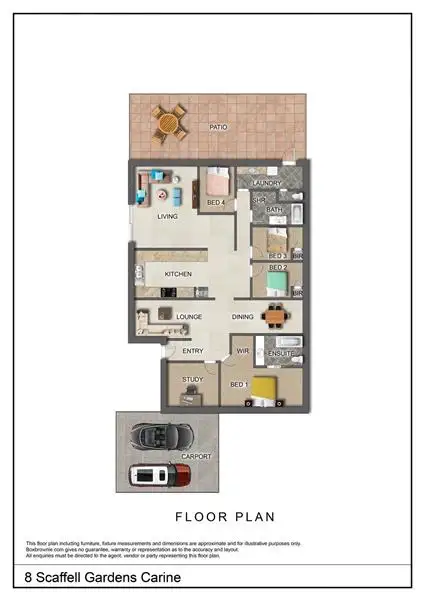Please register your interest.
Nestled on a generous 710sqm (approx.) block with a beautiful rose garden in a quiet and secluded cul-de-sac location that enjoys views across to the trees at the majestic "Class A" Star Swamp Bushland Reserve, this largely-original 4 bedroom 2 bathroom family home offers a functional floor plan and is just waiting for you to come and add your own modern personal touches throughout.
There are possibilities for you to create access around the entire property, with the removal of a fence or two - a welcoming front verandah providing a sneak-preview of this by flowing through to a generous rear patio-entertaining area that is ready for a complete revamp. The backyard is also spacious enough to host a future swimming pool, if you are that way inclined.
Inside, carpeted formal lounge and dining rooms with high raked ceilings sit either side of an open hallway - with the former playing host to a ceiling fan, a gas bayonet for heating, an electric security window shutter for peace of mind and a splendid garden aspect to look out. Also at the front of the house, you will find a tiled study off the entry that can easily be converted into either a nursery or fifth bedroom, right next door to the commodious master-bedroom suite - complete with a fan, walk-in wardrobe, intimate ensuite bathroom with a shower, toilet and vanity and a pleasant tree-lined outlook to wake up to.
The raked ceilings get even higher in the huge open-plan family and meals area off the kitchen that is neatly tiled and enjoys split-system air-conditioning, another ceiling fan, a gas bayonet, charming brickwork and outdoor access to the verandah. The kitchen itself is practical and has a double pantry, double sinks, a breakfast bar for quick bites, a gas cooktop, Simpson oven and space for a new dishwasher to be installed.
WHAT'S INSIDE:
4 bedrooms, 2 bathrooms
Formal lounge and dining rooms
Massive family and meals area, by the kitchen
Front study/nursery/5th bedroom - you choose
Master suite with a walk-in robe
Carpeted 2nd/3rd bedrooms with BIR's
Tiled 4th bedroom
Separate bath and shower to the main family bathroom
Practical laundry with a separate toilet and outdoor access to the rear
WHAT'S OUTSIDE:
Front entry verandah
Large "blank canvas" of a rear outdoor patio-entertaining area
Generous backyard with room for a future swimming pool
Double carport with rear access
Powered workshop/storeroom
Ample driveway parking space out front
Rose garden
SPECIAL FEATURES:
High raked ceilings
Freshly painted
Split-system air-conditioning
Gas bayonets
Security-alarm system
Solar hot-water system
Rainwater tank
New side fencing
710sqm (approx.) block size with side access
Built in 1989 (approx.)
Walk to Carine Primary School and Carine Senior High School from here, with local parks and bus stops nearby, as well as the sprawling Carine Regional Open Space parklands, Carine Glades Shopping Centre, the exciting Karrinyup Shopping Centre redevelopment, public and private golf courses, Warwick Train Station, the freeway and glorious swimming beaches.
Please contact RODNEY VINES on 0417 917 640 for further details and to register your interest today. This could very well be that hidden gem you have been searching for!





