SOLD BY JONNY MARSHALL AND MATT COUTTS
8 Soapbush is a custom designer home in a quiet, family orientated cul-de-sac. Perched on an elevated 706 m2, the outdoor entertaining faces East and captures the warm Winter sun with cooling breezes in the Summer. With an abundance of level lawn and manicured gardens, this family home is minutes to schools, shops, restaurants, cafes, rail and Bruce Highway access.
Built by Nu-Trend, the customized plan was completed in 2021 with space and function in mind for the growing family. Featuring 4 bedrooms + large study, 2 bath, 2 car, separate living zones, plenty of storage, 1200mm wide hallways, 2.7m high ceilings, 2.4m high door frames and the 4 metre high raked ceiling in the living, kitchen and dining space create grandeur throughout. The kitchen is perfect for entertaining and offers white waterfall stone bench tops, two stainless steel electric ovens with gas cook top, hidden dishwasher, soft close cabinetry, breakfast bar and large walk in pantry.
The living connects beautifully with the tiled alfresco with the potential for future outdoor kitchen/bbq options for year-round dining, relaxing and entertaining.
The huge master bedroom is located in the North East side of the home and features a large walk in robe and ensuite with a double shower and basin. A further three light and airy bedrooms are located at front of the home, serviced by the functional family bathroom with bath and separate shower. Amongst the family nest is a a spacious media room and a large office.
* 2.7m high ceilings
* 2.4m high doors frames
* Plush wool carpets
* Double glazed windows. Tinted windows
* Abundant storage space with double garage and insulated door
* Speaker wire installed in walls and ceiling for an impressive 7.1 surround sound system,
including wire in the patio for outdoor entertainment systems.
* Internal cable routing for wall mounted TVs in both lounge rooms.
* Insulation in all external walls, including sound screen in all bedrooms, garage main hall and living rooms/office.
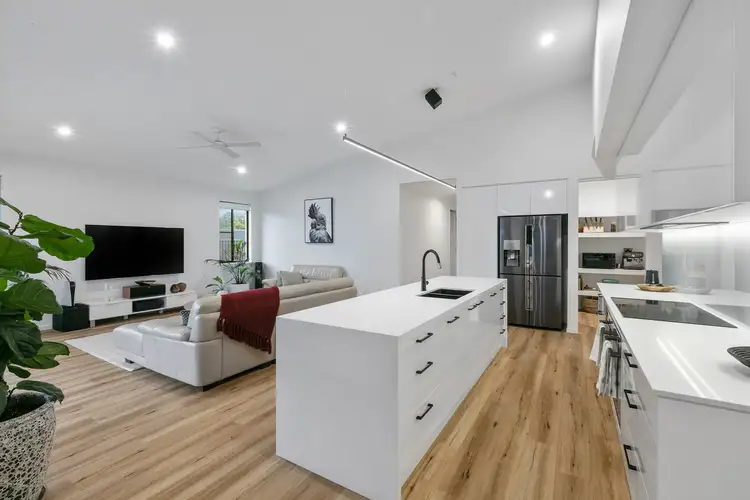
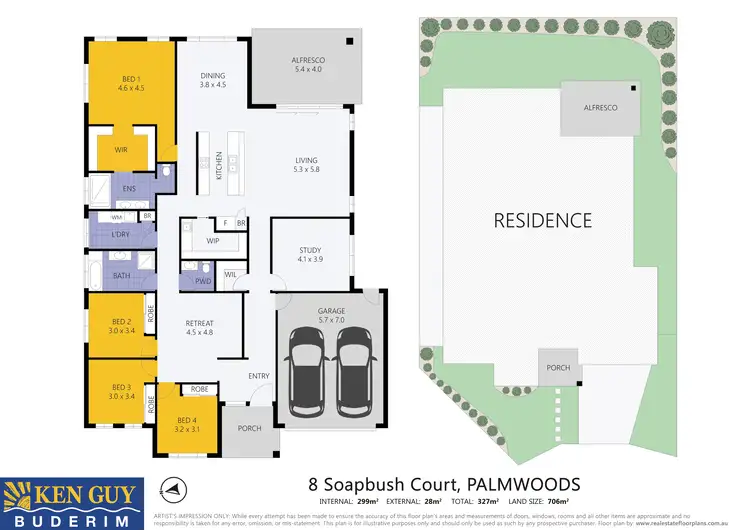
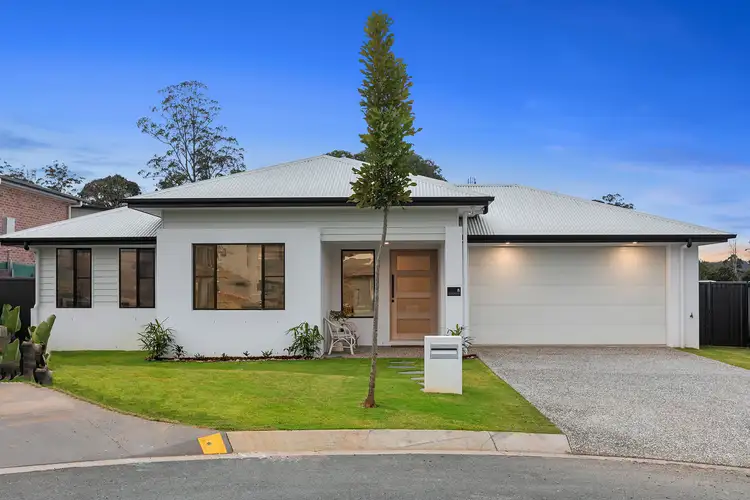
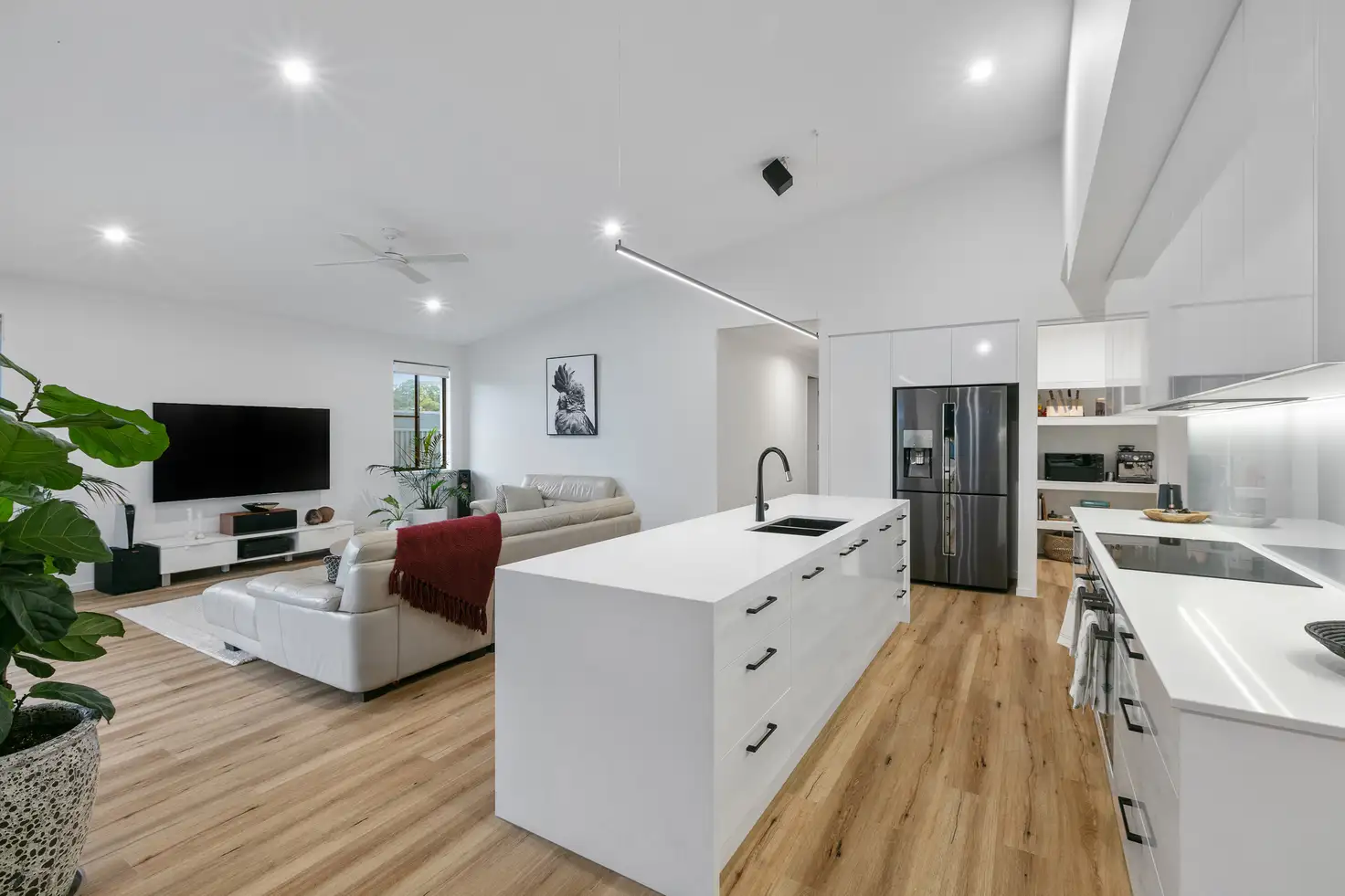


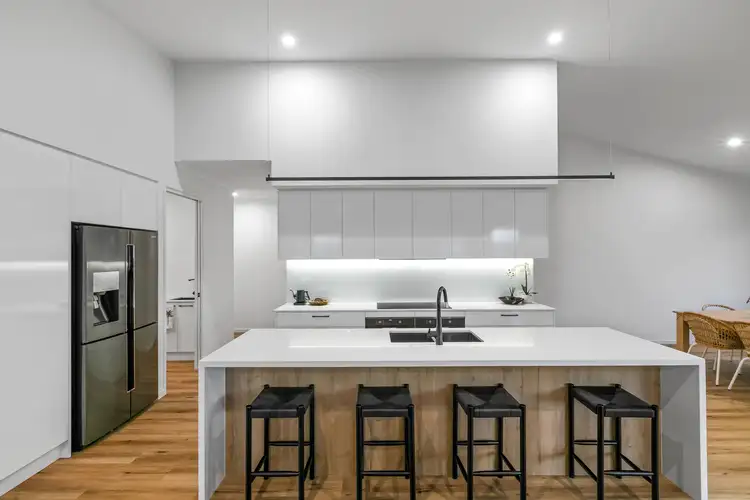
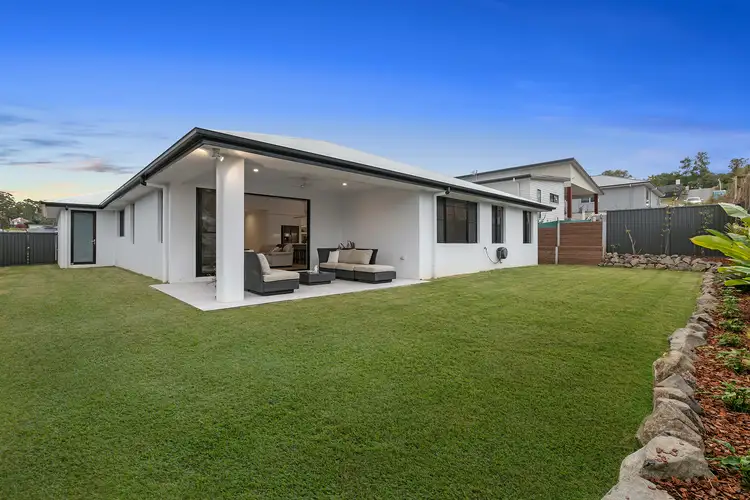
 View more
View more View more
View more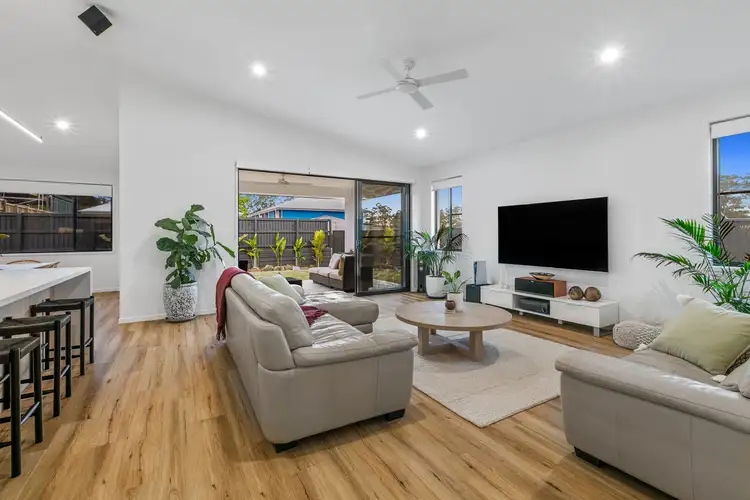 View more
View more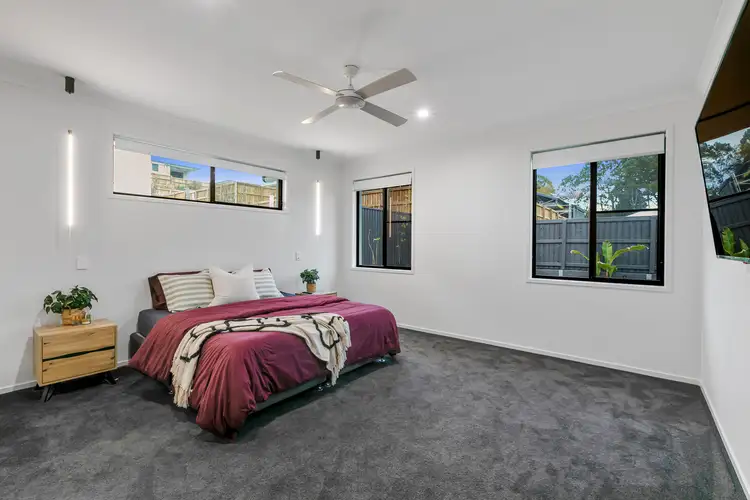 View more
View more
