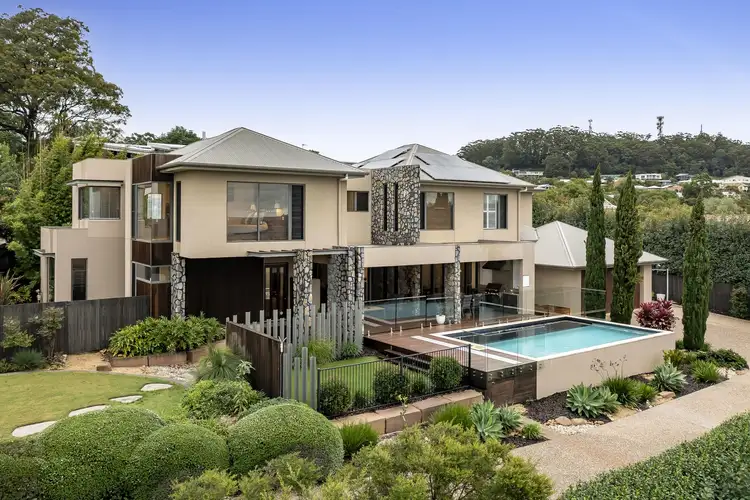DWELLING:
An imposing street presence, beautifully landscaped pool surrounds and stunning range views; this exquisite contemporary residence's scale, high-end finishes & exemplary style, set the benchmark for luxurious family living. Not only depicting form and function; the home's award-winning design has also been thoughtfully considered for optimal energy efficiency & sustainability. Encompassing multiple living spaces over two levels, there are standout features in almost every room; affording the homeowner immeasurable lifestyle credentials. Once inside, you simply won't want to leave; this is an ever-elusive opportunity to secure a remarkable family home that will continue to delight for years to come.
GARDEN:
Poised on a 1,300m2 (over 1/4 acre) allotment, beyond the automatic entry gate; an oasis awaits. Primarily landscaped with natives with some notable Asian influences, the gardens have been designed to be low maintenance, whilst the use of artificial turf in some areas ensures there's minimal lawn upkeep. An expansive terrace & alfresco deck area with striking stone wall beckons you out to the heated, saltwater swimming pool, with views over the escarpment. A triple garage (two in tandem) with epoxy-flecked flooring + a 5m x 7m powered shed provides secure vehicle accommodation.
LOCATION:
The home's cul-de-sac position offers visitor car parking and is only minutes to Eastside amenities, reinforcing its lifestyle benefits. A number of well regarded schools are within a five minute drive, including the likes of Fairholme College, Toowoomba Anglican School & Toowoomba Grammar School. The home is also well located for shopping, cafes and parklands (a three minute drive to Boyce Gardens), as well as being easy accessible to to the mountain bike trails at Jubilee Park. St Vincent's Private Hospital and the medical precinct is also a six minute drive.
Extra features...
Completed 2015
Award Winner: Master Builders Queensland Housing & Construction Awards (Downs & Western): Excellence in Sustainable Living – Janke Constructions Pty Ltd
Higher than standard ceilings (3,000mm), Sydney Cove cornicing + central void
Ducted & zoned air-conditioning + Fujitsu split system to media room
Gas fireplace to family room + Travertine feature tiling
Hard wearing porcelain tiling + solid Blackbutt timber flooring
Gourmet kitchen with waterfall-edge stone bench top & breakfast bar, soft close cabinetry with timber accents, stone sink, all Miele appliances, five burner gas stove, double pyrolytic ovens, built-in microwave with grill & coffee machine + impressive scullery with Bosch dishwasher, double stone sink, wine storage + views to the bamboo-lined garden
Luxurious master suite with large walk-through-robe + ensuite with his & her vanities & stone sinks, dual shower heads, floor to ceiling tiles + free-standing bath with range views
Atmospheric designer lighting + Clipsal glass 'Saturn' switches
Remote controlled retractable blinds to media room, living + office
Plantation shutters in bedrooms of family wing on upper level
Crimsafe security screens to windows & doors
Bosch security alarm system
Abundant storage throughout
'Vergola' roofing system to alfresco zone; outdoor kitchen with built-in barbecue + wine fridge
Heat pump heated saltwater swimming pool with Downunder thermal cover + glass fencing to optimise the views
Outdoor shower
Smart control deck lighting & blinds
5m x 7m powered shed with plumbed-in sink
5kW solar power system
52,000 litre underground rainwater tank (plumbed with filter + capability to switch from tank to town water supply)
NBN connected (Fibre to the Premises) with ethernet connections in most rooms
Offers to Purchase close Monday 23rd May 2022 at 3.00pm.
*This website may have sorted this property into a price bracket for functionality reasons. Unfortunately, we’re not able to suggest a price point for this property without the seller's prior written consent.








 View more
View more View more
View more View more
View more View more
View more
