There's something very rewarding about leaving work and escaping to your own piece of paradise in the Adelaide foothills. A place surrounded by trees, nature, wildlife and tranquilty; yet still a short distance to the CBD, as well as public transport, everyday amenities and great education. Complete with stunning panoramic views that are sure to take your breath away, 8 Staplehurst Lane in Greenhill is an incredible way to enjoy all that the Adelaide Hills lifestyle has to offer, while still being a stone's throw from the hustle and bustle of city life.
Held by the original owners for 19 years, lifestyle changers wishing to enjoy a relaxing hills lifestyle whilst being able to enjoy the outdoor options that the property and location offer...this is just the place for you.
There is simply so much space to play with here, to capture your attention and feed your imagination. Offering large open plan kitchen, dining and family, as well as separate living area and impressive outdoor entertaining area with stunning views, this magnificent home presents a unique opportunity for those looking to get into Greenhill and is sure to tick all the boxes.
The Santorini stone façade paints a pretty picture before stepping inside where you'll find the spacious master suite with walk in robe and ensuite. The two additional bedrooms are both great in size, while the floorplan is certainly versatile to allow for a fourth bedroom or study space at the front of the home.
At the heart of the home, and where the real magic happens, the large, light-filled open plan kitchen, dining and family area is sure to impress. The kitchen features gorgeous woodwork and offers four burner electric cooktop, Westinghouse oven and plenty of storage space, while the dining area overlooks the stunning and ever-changing bushland views and provides the perfect spot to enjoy a variety of culinary delights with both friends and family. If you're looking to wake up with a café latte or enjoy an evening wine on the patio, this home provides a great spot to do so; all while spotting kangaroos and koalas in the very heart of your backyard.
Adjoined to the spacious family area is a separate living room, providing yet another space to add your own touch. Reverse cycle air conditioning will ensure you can enjoy the summer months and warm in the winter as you watch the ever-changing secluded bushland setting that is solely yours to enjoy.
Other features we know you'll love:
• Enormous 135,000L concrete rainwater tank
• Solar panels
• Gorgeous polished floorboards in living areas and main bedroom
• Carpet in two additional bedrooms and study/fourth bedroom
• Walk-through laundry
• Three-way main bathroom
• Linen cupboard for extra storage
With views that sweep from Mount Lofty to the airport and sea, and only a short drive to the Adelaide CBD, as well as the outstanding shopping and dining options of Burnside Village and Norwood shopping precinct, this is an enviable location. If you're looking to escape into nature on the weekend, Mount Lofty Summit and Cleland Conservation Park are just minutes away, as are the abundance of walking trails and nature walks entwined in the foothills and beyond.
Don't miss this opportunity! With sensational views, this lovely home is ready for you and your family to make your own. Please call Simon Tanner on 0402 292 725 with any questions.
All information provided has been obtained from sources we believe to be accurate, however, we cannot guarantee the information is accurate and we accept no liability for any errors or omissions (including but not limited to a property's land size, floor plans and size, building age and condition) Interested parties should make their own enquiries and obtain their own legal advice.
Specifications:
CT / 5463/176
Council / Adelaide Hills
Zoning / HF - Hills Face
Built / 2001
Land / 1532m² (Approx.)
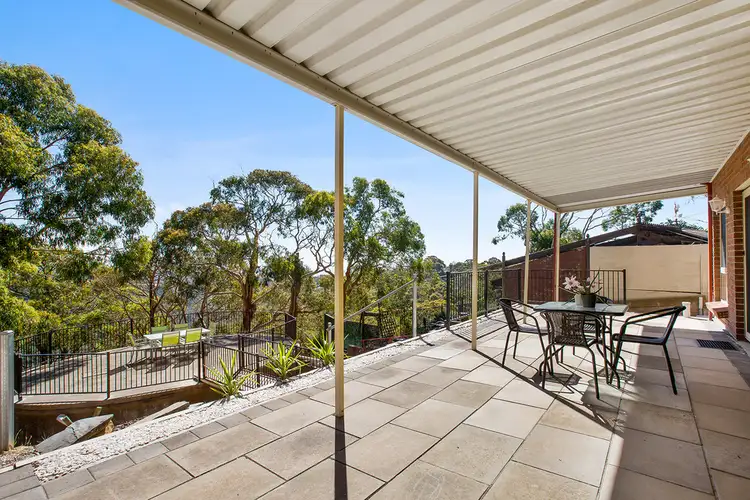
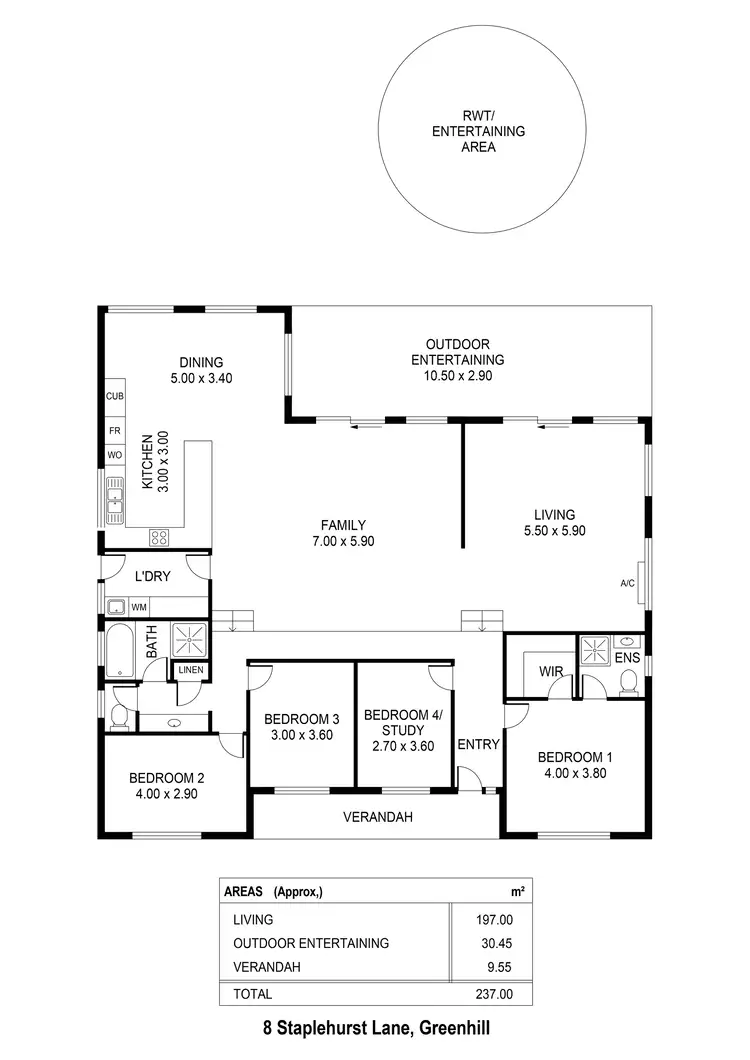
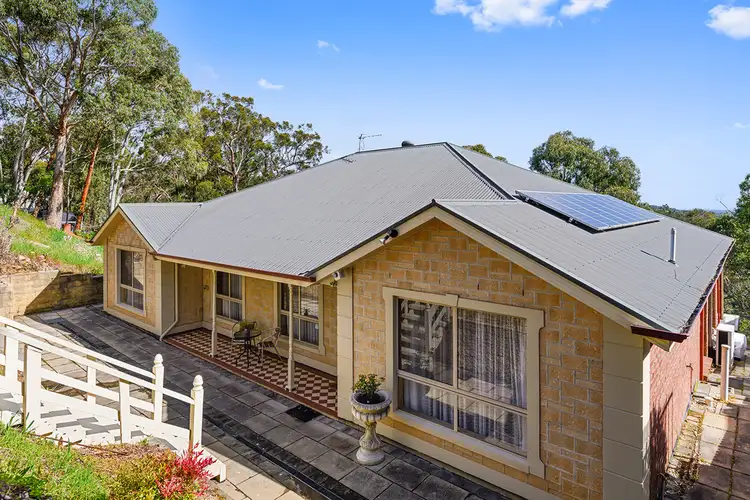
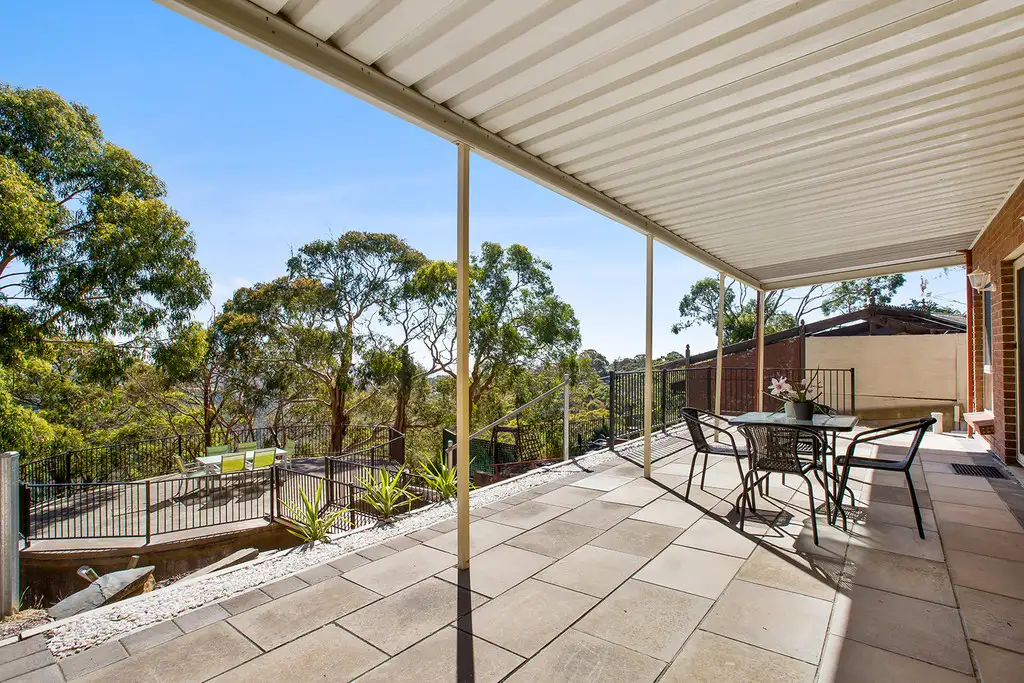


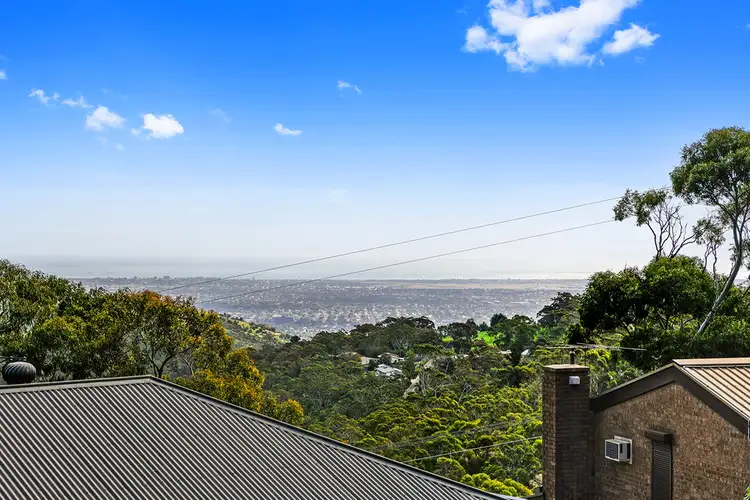
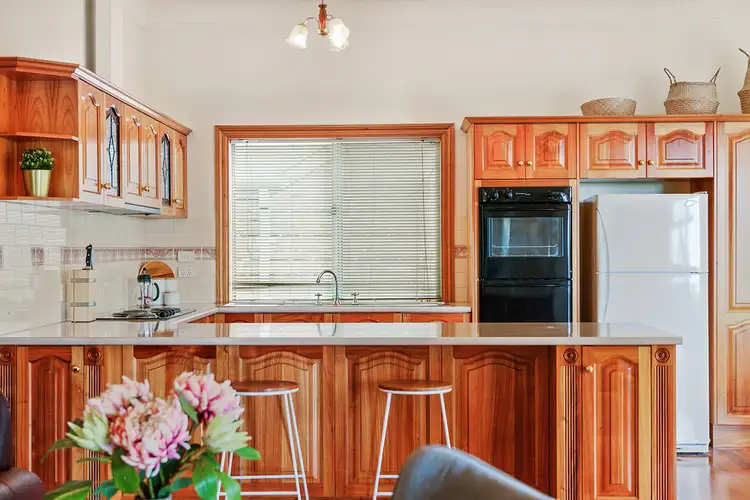
 View more
View more View more
View more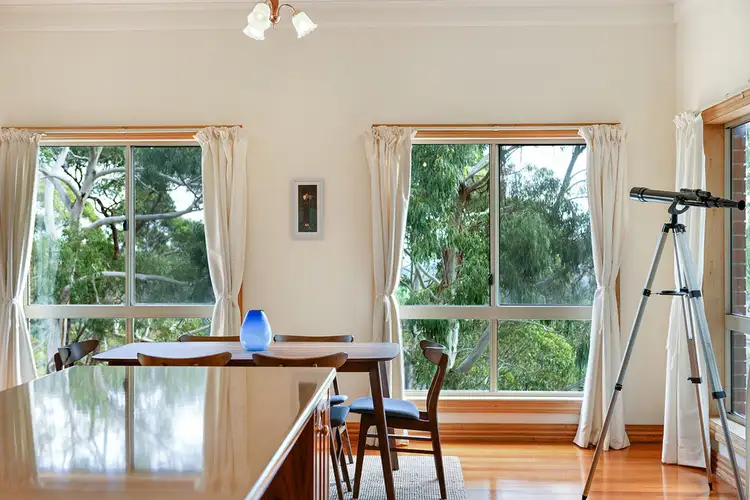 View more
View more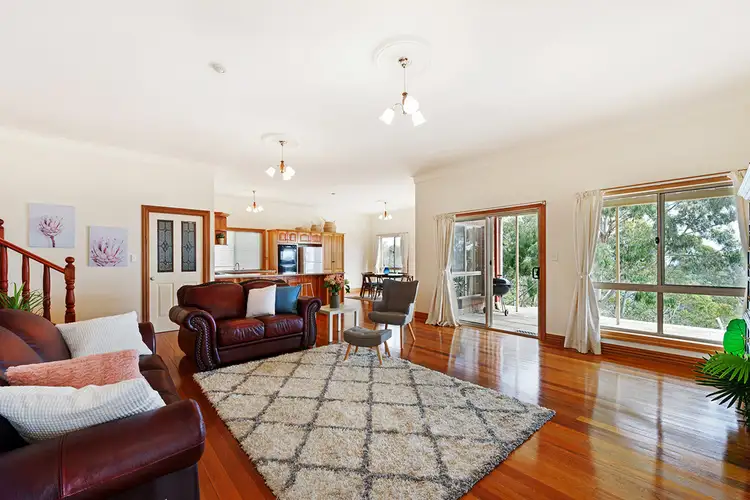 View more
View more
