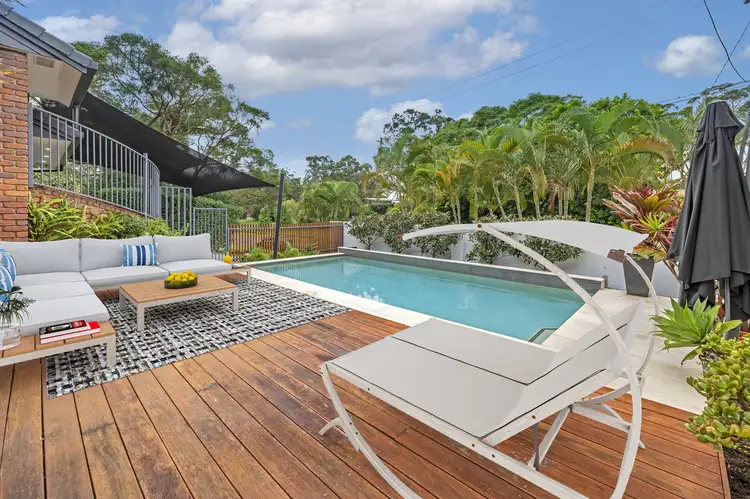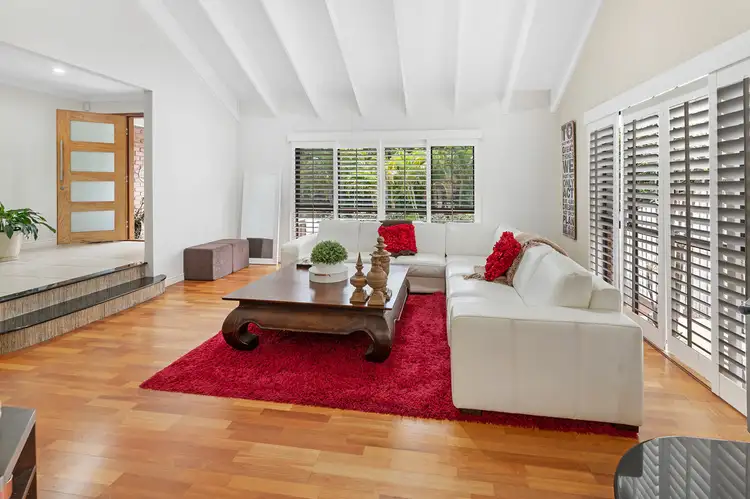If size and character is what you are searching for, you have found all of this and more at 8 Sun Valley Drive.. Upon arrival you will instantly notice the tropical allure and privacy on offer. Palm trees and beautifully landscaped gardens surround the property. Only metres away from "Sun Valley Park", Ashmore's secret 50+ acre prized haven of tranquil recreational parkland, walking/cycling tracks, swings & slides, cricket nets and training/exercise equipment for all the family to enjoy !!!
The glistening in-ground pool surrounded by shrubbery and high fences offers full privacy so you can enjoy a dip without the neighbours looking over the fence. A timber deck, additional to a tiled area surrounds the pool, the perfect place to pop an outdoor setting and watch the family enjoy the water.
Continuing inside, you will instantly fall in love with the unique qualities of the home. A grand entry will be encountered upon walking through the front door. High cathedral ceilings, a fireplace and white plantation shutters create the ultimate homely feel, while the split-level design adds to the size and grandeur.
Stepping up the split-level you will encounter the sizeable kitchen, fitted with ample cupboard and bench space for the family chef, along with quality appliances, including an integrated dishwasher. There is even a servery window to service any guests you may be entertaining outside! The dining and living areas adjoin this space, with sliding doors out onto the alfresco courtyard - the ideal place to fire up the barbecue.
Upstairs you will find a huge master bedroom, fitted with a walk-in wardrobe and an ensuite of the greatest proportions. The ensuite contains his and hers basins plus a sizeable vanity spanning the entire width of the wall.
All other bedrooms have built-in wardrobes, plus ceiling fans and are serviced by the main bathroom. This bathroom features a deep tub, separate shower and toilet located next door. A standout element of this home is the laundry which doubles as a study. Built-in cupboards and a desk are the perfect addition for the modern work-from-home family.
Key features comprise of:
* Glistening in-ground pool with raised deck surrounding
* White plantation shutters and high cathedral ceilings throughout
* Fireplace
* Solar and alarm system
* Kitchen with marble benchtops plus quality appliances
* Ornate, wooden pendant lights overhanging kitchen bench
* Ducted air-conditioning (including the garage) and ceiling fans throughout
* Laundry pairs as an office space with built-in cabinetry and desk – an additional toilet is offered here also
* Huge double garage with built in workshop bench and loads of storage
* Two garden sheds at the rear of the property (firewood in one shed, ready to go for the fireplace)
Great neighbours surround you, all within close proximity to Benowa Village Shopping Centre, Royal Pines Golf Club and Metricon Stadium. You are also located centrally close to your choice of beaches. Choose between Surfers Paradise, Main Beach or Broadbeach, the ultimate lifestyle is at your fingertips. Walk the dog just across the road at Sun Valley Park or take a stroll down Hillview Parade, one of Ashmore's most prestigious streets.
Finally, the garage presents a huge array of storage and built-in cupboards. It contains a workshop area plus attic-style roof storage. A large shade sail adjoins the garage for extra off-street parking.
This one will not last in a market as hot as today's. Contact Jody Young immediately on 0428 044 489 to get your foot through the door!
DISCLAIMER: We have in preparing this advertisement used our best endeavours to ensure the information contained is true and accurate, but accept no responsibility and disclaim all liability in respect to any errors, omissions, inaccuracies or misstatements contained. Prospective purchasers should make their own enquiries to verify the information contained in this advertisement.








 View more
View more View more
View more View more
View more View more
View more
