Impeccably integrated with family appeal, this freestanding home balances carefree living and refined elegance within the secure, tranquil surrounds of 'Sanctuary Gardens Estate.' Conveying a desirable two-storey floor plan, dual living and dining areas are defined by the formality of polished timber flooring and the practicality of tiled zones. Creating an ideal connection for entertaining, a granite kitchen with Smeg appliances flows outdoors where covered alfresco spaces captivate amongst a north-east facing backyard. Uncompromised in detail, renovated bathrooms deliver a full suite of quality inclusions, from a modern bathtub in each to rainwater showers and vanities finished with stone. Light-filled bedrooms, all with built-in wardrobe storage, enjoy balcony access from two, plus, ducted air conditioning throughout the entire home. Awarding winning in design, resident amenities include two pools, a clubhouse, and community gardens, along with the conveniences of Westleigh Village steps from the front door.
Accommodation Features:
• Two-storey layout designed for family living, tiled entry foyer, plantation shutters
• Ducted air conditioning, polished timber floors in formal lounge and dining spaces
• Tiled flooring through family living, casual meals, and granite kitchen
• Smeg gas cooktop, Smeg oven, Smeg dishwasher, French door fridge space
• Bedrooms with built-in wardrobes, primary with 'his' and 'her' wardrobes, plus ensuite
• All bathrooms are renovated with quality inclusions; each boasts a bathtub, shower with niche shelf and rainwater showerhead, stone-topped vanity, heat lamp
• Guest powder room, double garage with electric door and internal access
External Features:
• Freestanding home within the award-winning 'Sanctuary Gardens Estate' by Mirvac Homes
• Covered entertaining, gas barbecue bayonet, north-east low-maintenance backyard
• Complex facilities include two pools (x1 lap pool), spa, tennis and basketball courts, BBQ areas, parklands, community herb garden and an updated clubhouse
• Walkways through the complex for easy direct access to facilities
• Excellent, active body corporate, social clubs and events open to estate residents
Location Benefits:
• 185m to 586 and 587 bus services to Pennant Hills High, Pennant Hills Station, Normanhurst Boys High School, Barker College, Hornsby Station Bus Interchange
• 750m to Thornleigh West Public School (zoned)
• 950m to Westleigh Village with ALDI, IGA, cafes, restaurants, and specialty stores
• 1.7km to Thornleigh Train Station
• 3.6km to Pennant Hills High School (zoned)
• 4.5km to Hornsby Westfield and entertainment precinct
• Close to Loreto Normanhurst, Normanhurst Boys High School, Barker College, Wahroonga Adventist School, Mount St Benedict College, St Leo's Catholic College, Hornsby Girls High School, Abbotsleigh, Knox Grammar
Contact:
Amy Kaslar 0438 404 444
Emily Ashman 0451 007 804
Disclaimer: All information contained here is gathered from sources we believe reliable. We have no reason to doubt its accuracy, however we cannot guarantee it.
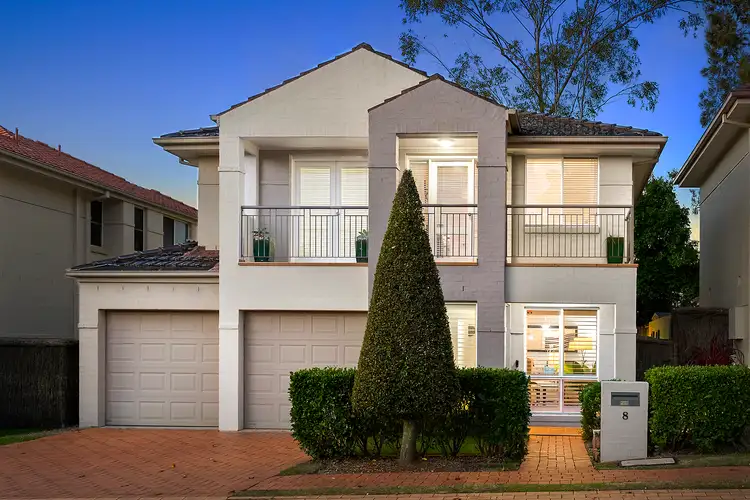
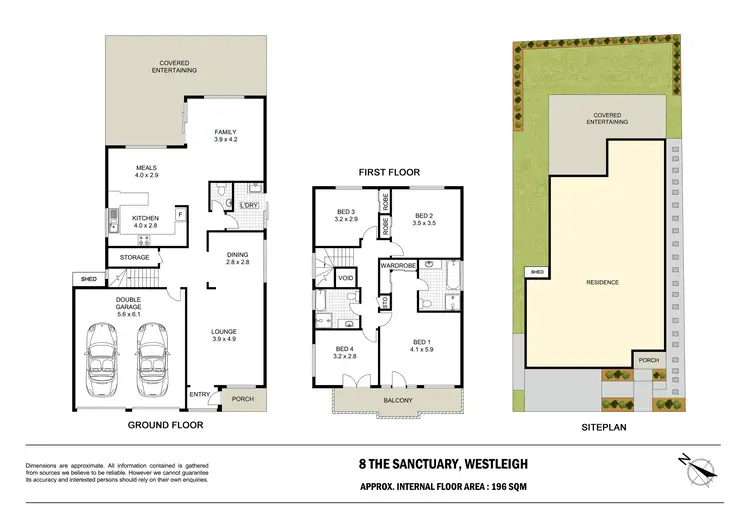
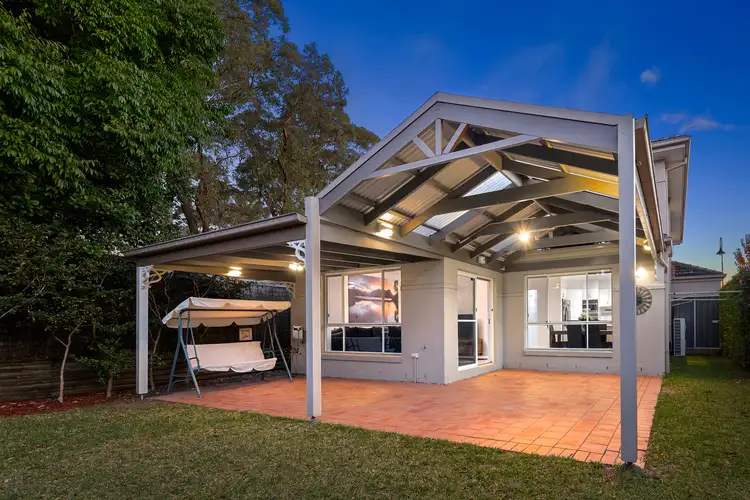
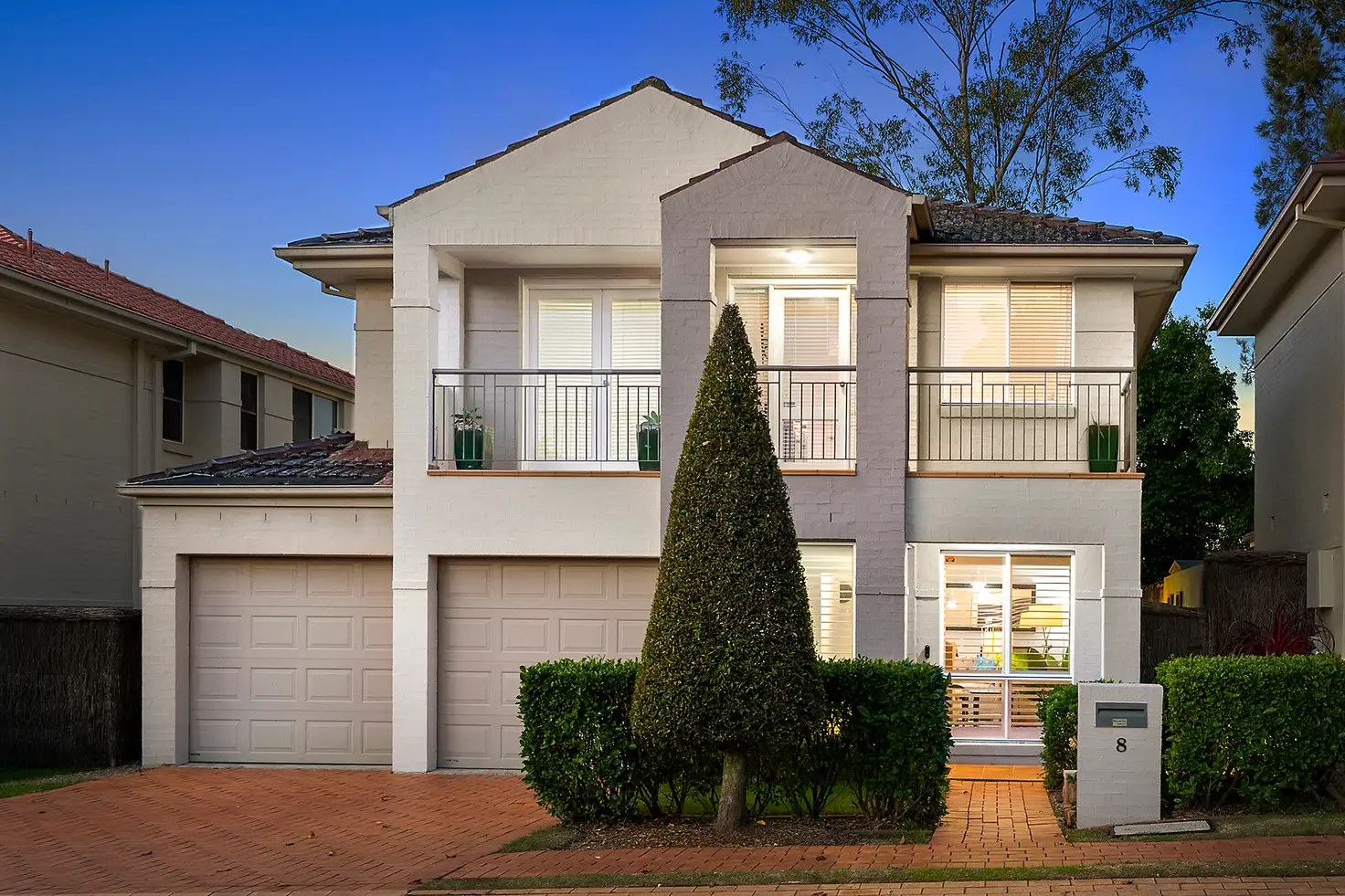


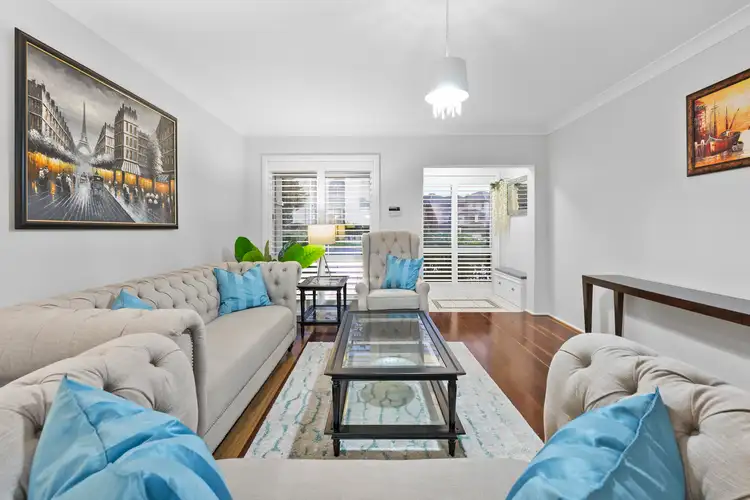
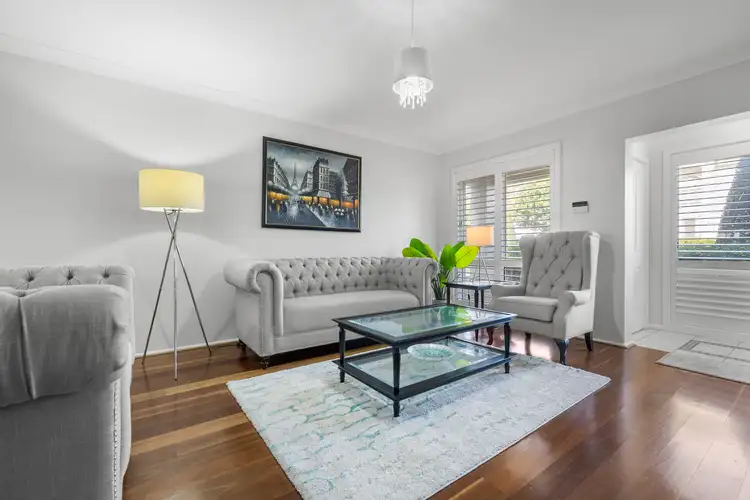
 View more
View more View more
View more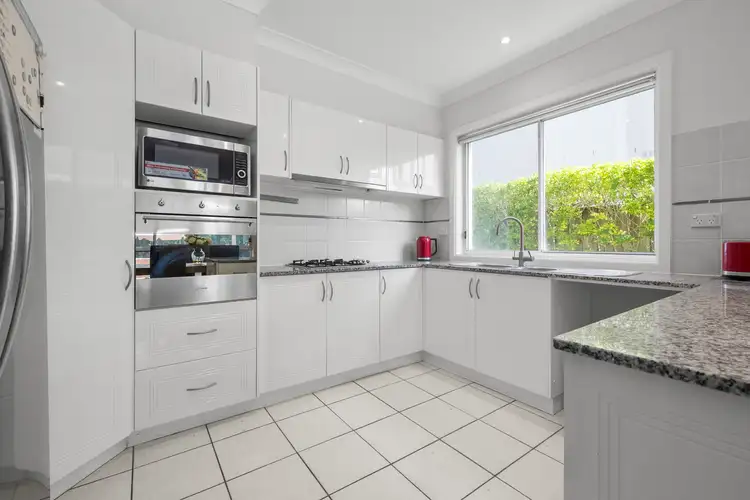 View more
View more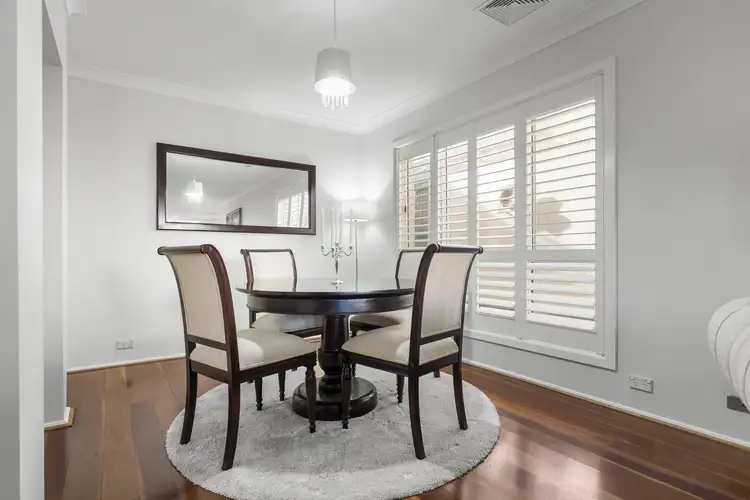 View more
View more
