Price Undisclosed
4 Bed • 2 Bath • 3 Car • 620m²
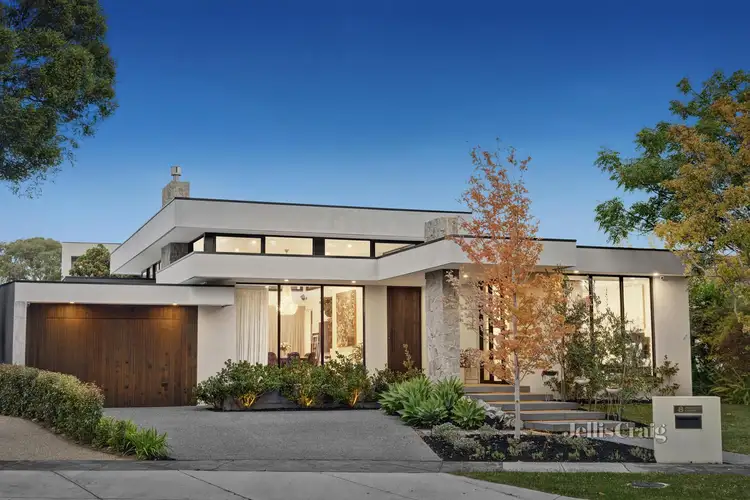
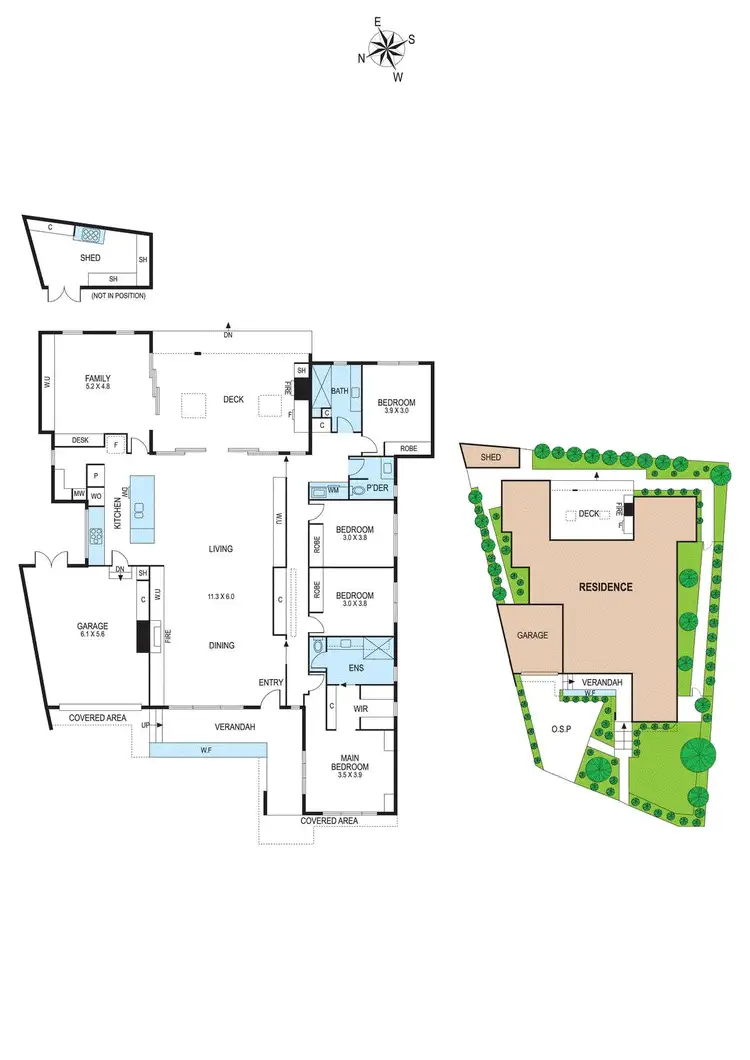
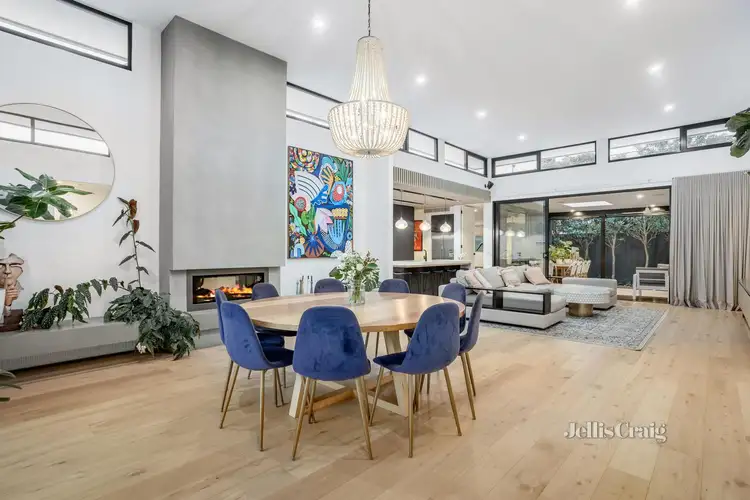
+12
Sold
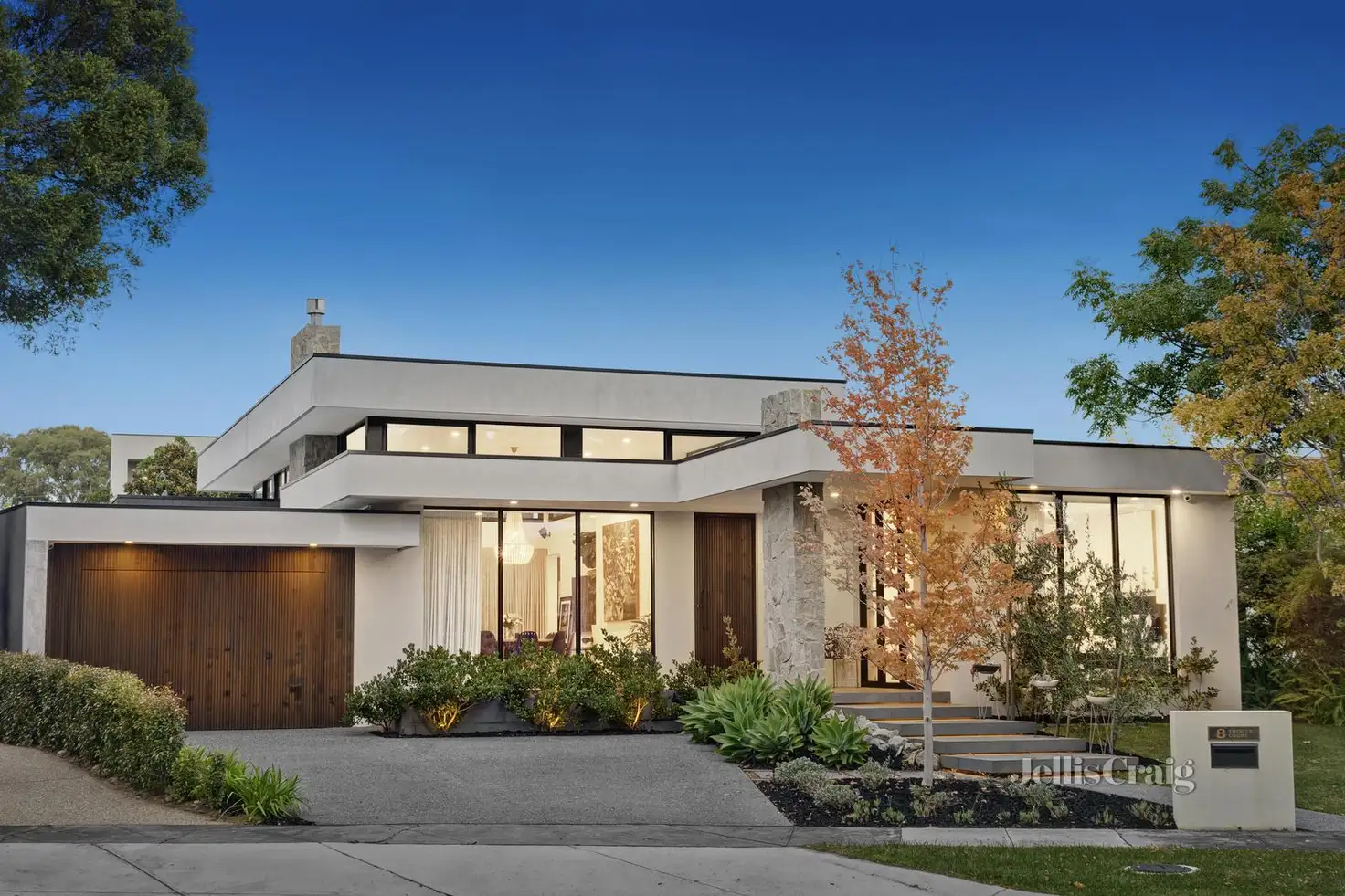


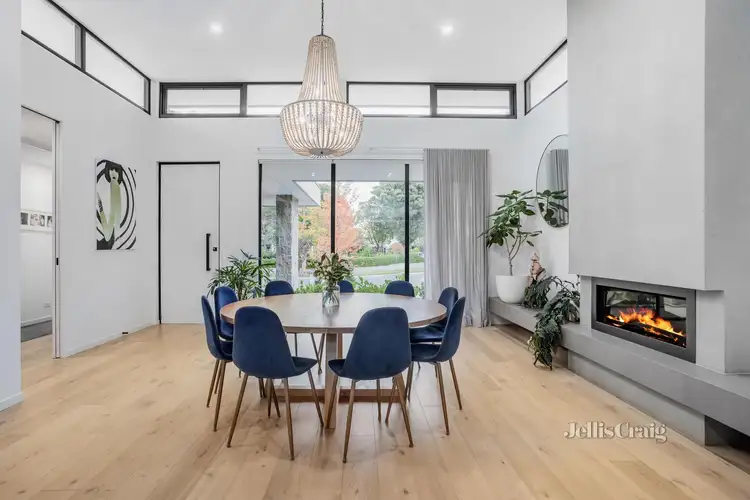
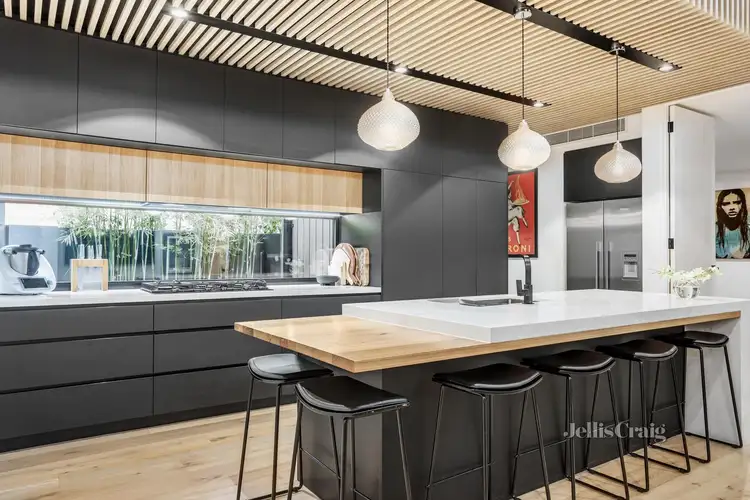
+10
Sold
8 Trinity Court, Brighton East VIC 3187
Copy address
Price Undisclosed
- 4Bed
- 2Bath
- 3 Car
- 620m²
House Sold on Sat 20 May, 2023
What's around Trinity Court
House description
“A Bespoke Dream of Family Luxury”
Land details
Area: 620m²
Property video
Can't inspect the property in person? See what's inside in the video tour.
Interactive media & resources
What's around Trinity Court
 View more
View more View more
View more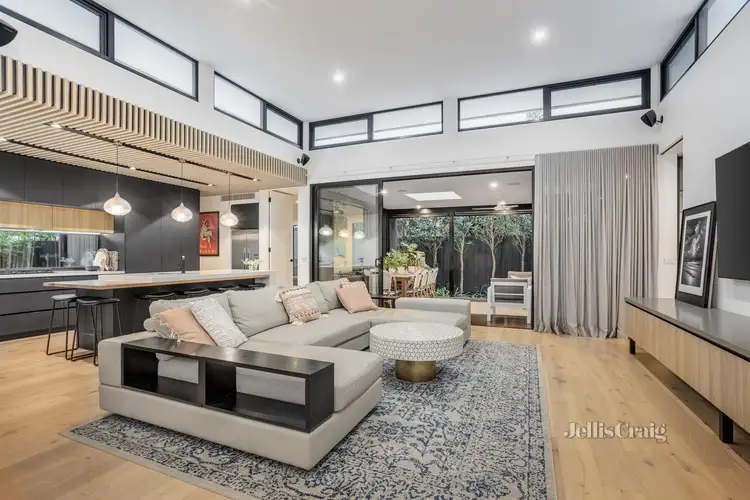 View more
View more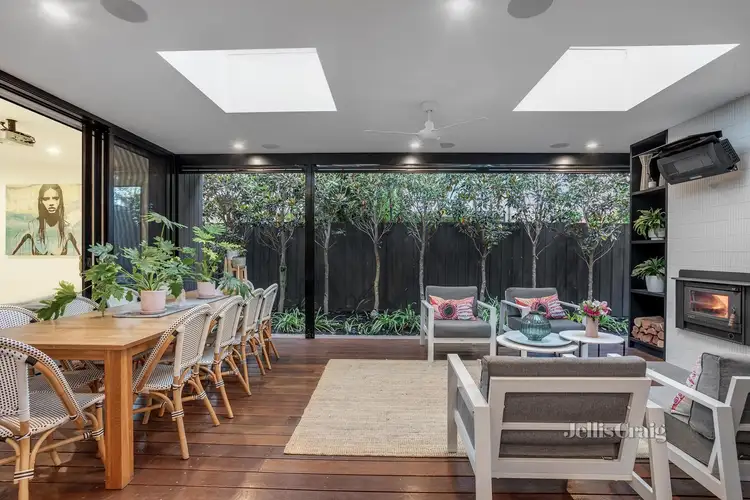 View more
View moreContact the real estate agent

Nick Renna
Jellis Craig Brighton
0Not yet rated
Send an enquiry
This property has been sold
But you can still contact the agent8 Trinity Court, Brighton East VIC 3187
Nearby schools in and around Brighton East, VIC
Top reviews by locals of Brighton East, VIC 3187
Discover what it's like to live in Brighton East before you inspect or move.
Discussions in Brighton East, VIC
Wondering what the latest hot topics are in Brighton East, Victoria?
Similar Houses for sale in Brighton East, VIC 3187
Properties for sale in nearby suburbs
Report Listing
