ITS ADDRESSED
Located within the Yarraman precinct with all the bells and whistles and an eco-friendly/energy-saving approach in mind, you’ll immediately be impressed by this well-located, four-bedroom family home. Designed by multi-award-winning Rothe Lowman architects, this townhome boasts a thoughtful and spacious layout, 2.7-metre-high ceilings, energy-efficient LED downlighting, environmentally-kind rainwater system, and Ekodecking outdoors (durable, environmentally sustainable composite decking.)
13 solar panels and a 5.6kW solar system will graciously reduce your electric bills and could even bring you into credit during summer!
Enjoy extra peace of mind with a digital smart lock front door as well as an open-plan living, dining and kitchen area. The contemporary kitchen features everything a home chef needs including a stone bench, quality BOSCH appliances such as a gas cooktop, electric oven and dishwasher, as well as decorative pendant lighting.
Bedrooms have mirrored built-in robes and are carpeted for added comfort. The master features a private ensuite while the central bathroom includes a dual vanity, separate bath and shower and a separate WC for added convenience.
Extra features to maximise your comfort include central refrigerated heating and cooling, a European-style laundry, energy-efficient LED downlighting, detachable pathway LED lighting for the entry corridor, and premium curtains and blinds where the master bedroom and open living blinds are smart-automated, hands-free!
There is a single lock-up remote-controlled garage with ample storage space. An additional vehicle can also be parked in the driveway with a dedicated visitor's carpark nearby.
Conveniently located in a coveted new estate, this perfect home is within moments of Yarraman Station, Douglas Street shopping and cafe precinct, parklands, and schools and just a few minutes from Parkmore Shopping Centre. Spend your free time stretching your legs at the nearby Mile Creek walking and cycling trails. You’re also within easy access to the Eastern and Monash Freeway.
Property Specifications:
• Four-bedroom, three-storey townhouse
• 5.6kw Solar System to reduce electricity bills
• Gas-boosted solar hot water
• Central refrigerated heating and cooling
• Inbuilt filter water kitchen tap
• Digital front door lock for increased security
• Master bedroom and third bedroom with ensuites
• Bedrooms with built-in mirror robes
• Open plan Kitchen, dining and living space
• Smart automated blinds for living and master bedroom
• European-style laundry
• Generous storage throughout
• Private courtyard with decking off the fourth Bedroom
For more Real Estate in Noble Park, contact your Area Specialist.
Note: Every care has been taken to verify the accuracy of the details in this advertisement, however, we cannot guarantee its correctness. Prospective purchasers are requested to take such action as is necessary, to satisfy themselves with any pertinent matters.
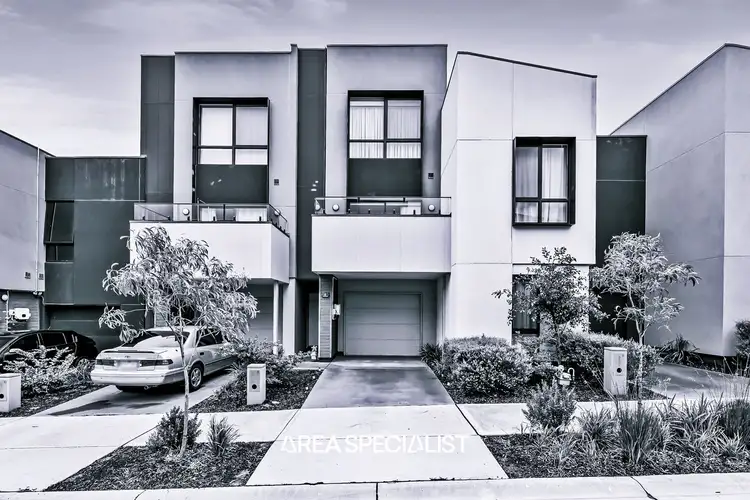
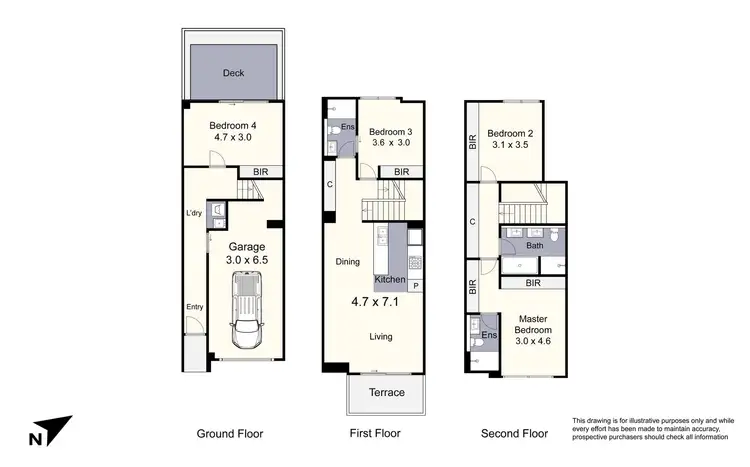
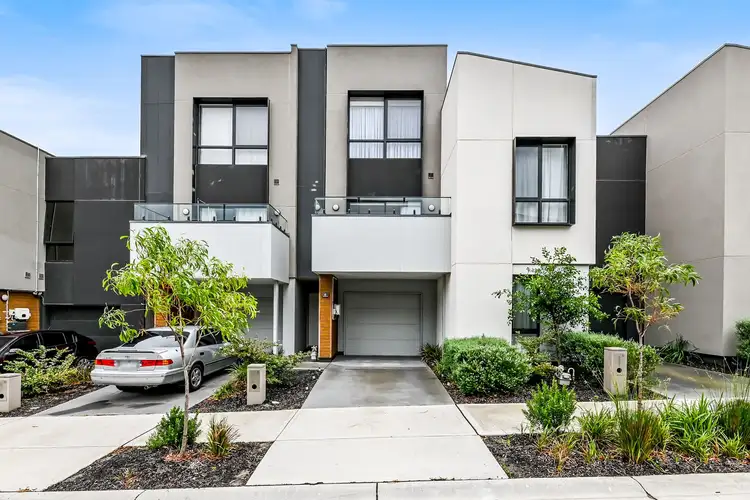
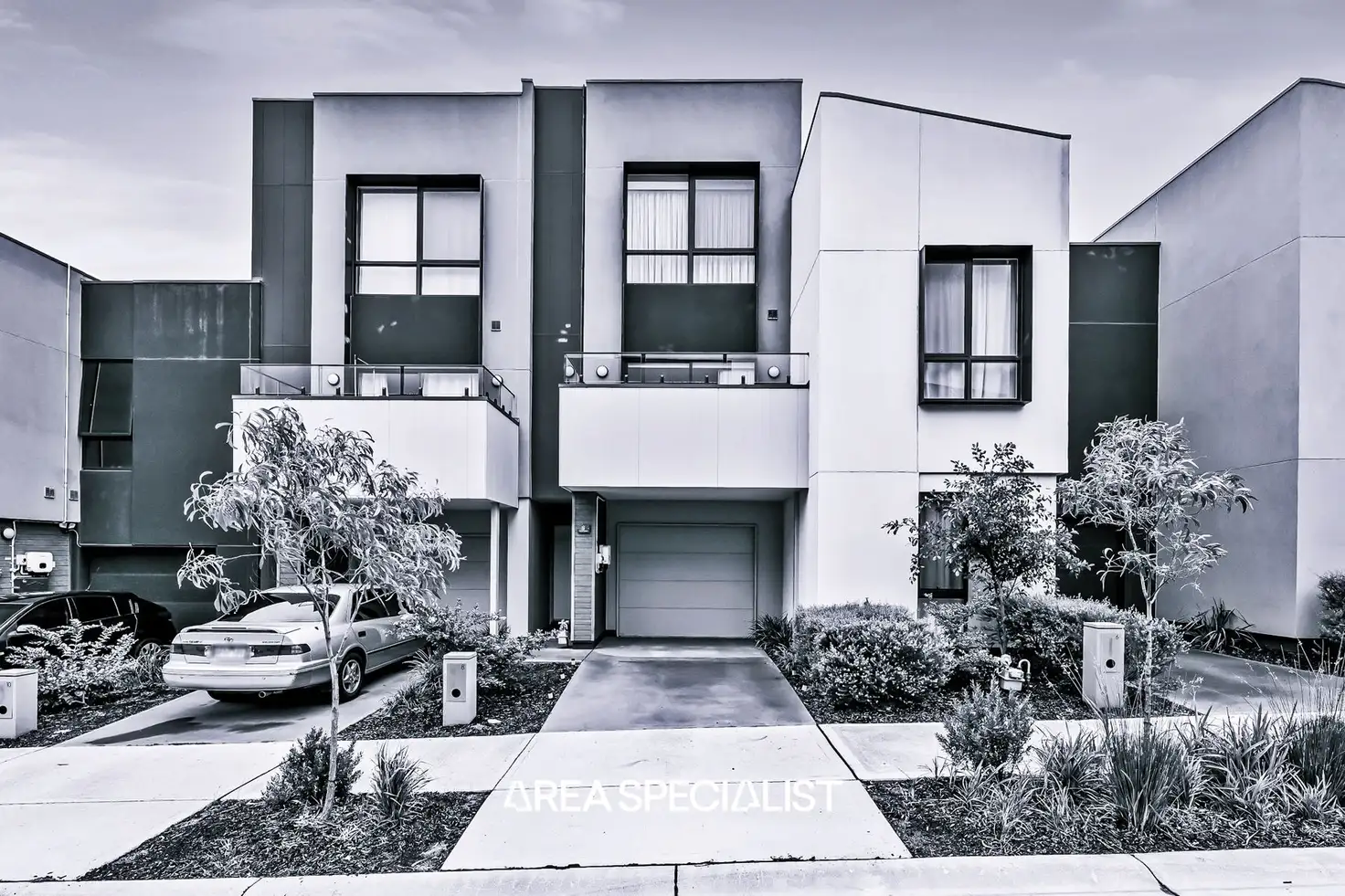


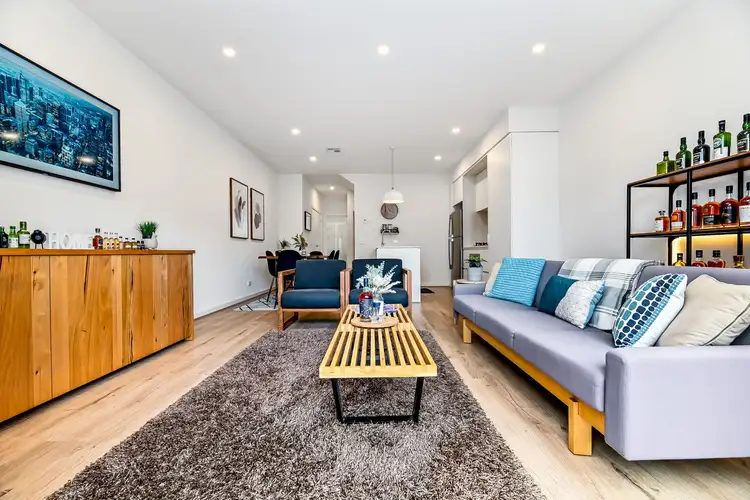
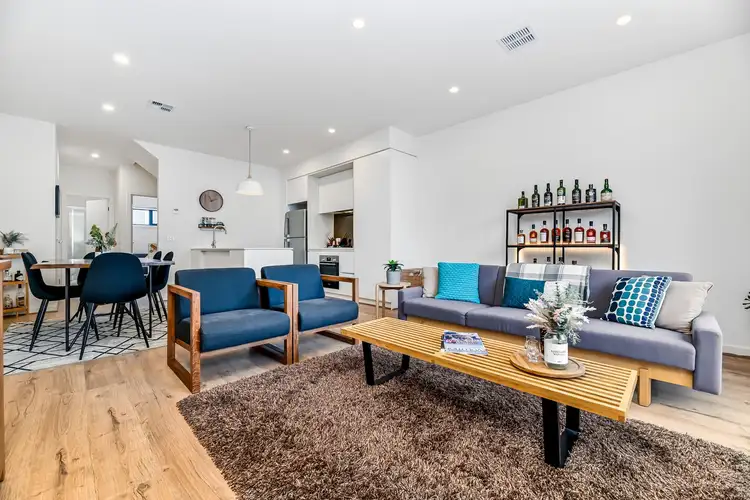
 View more
View more View more
View more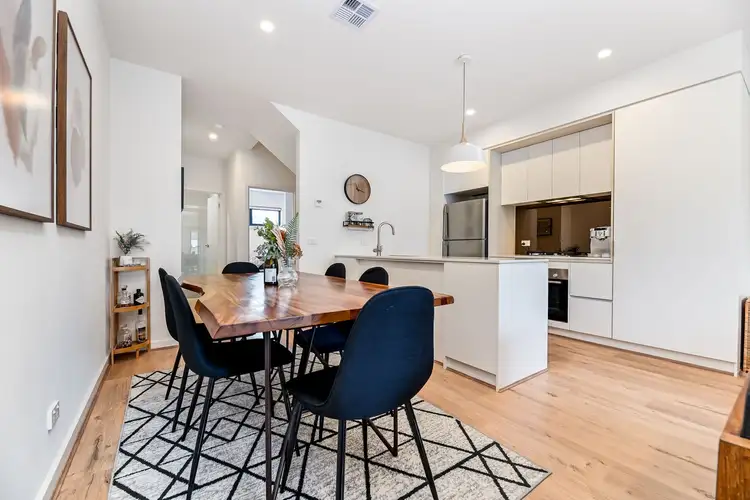 View more
View more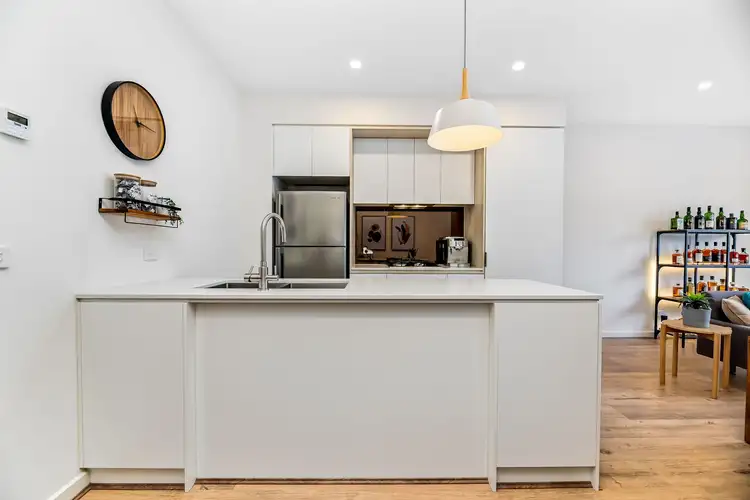 View more
View more
