Price Undisclosed
4 Bed • 3 Bath • 5 Car • 686m²
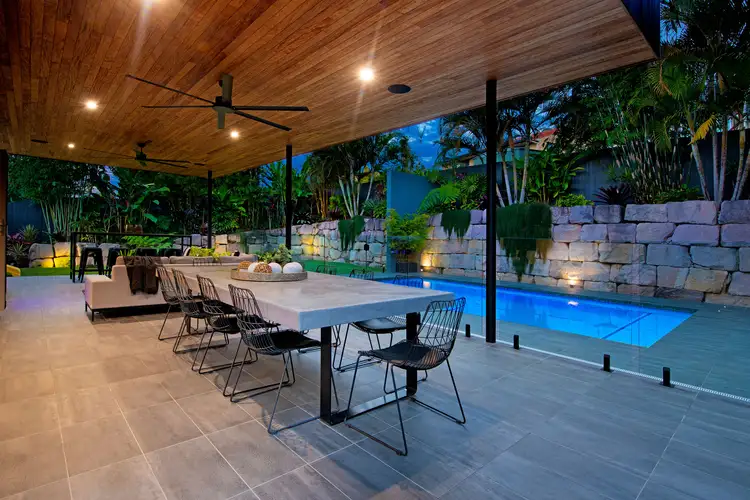
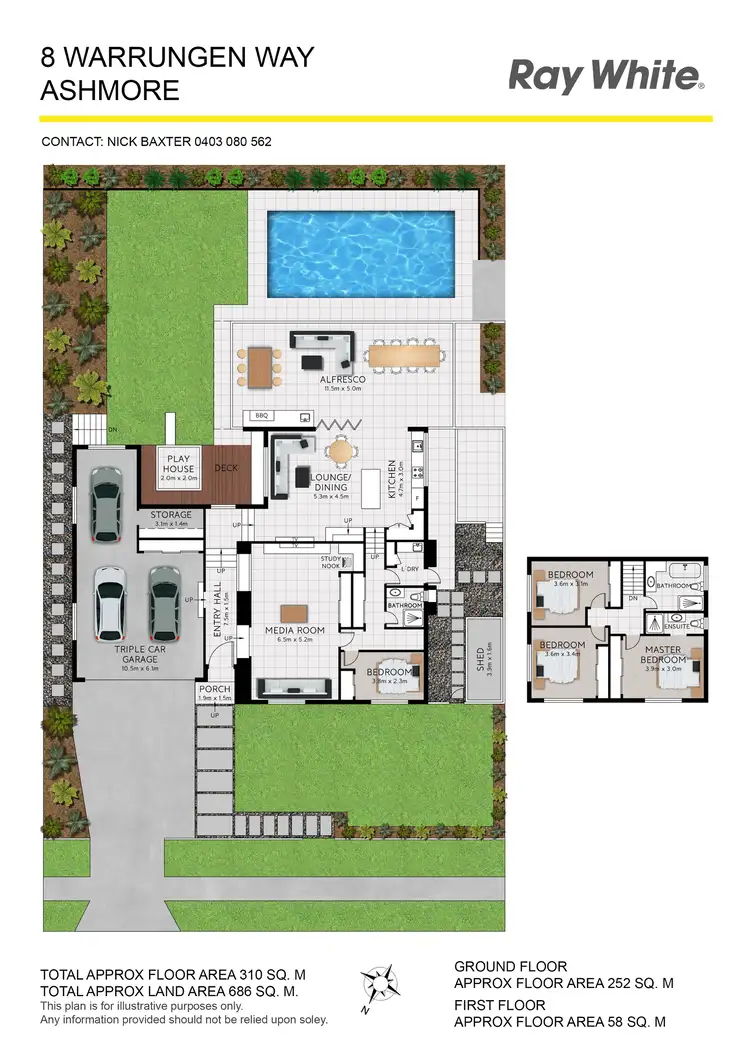
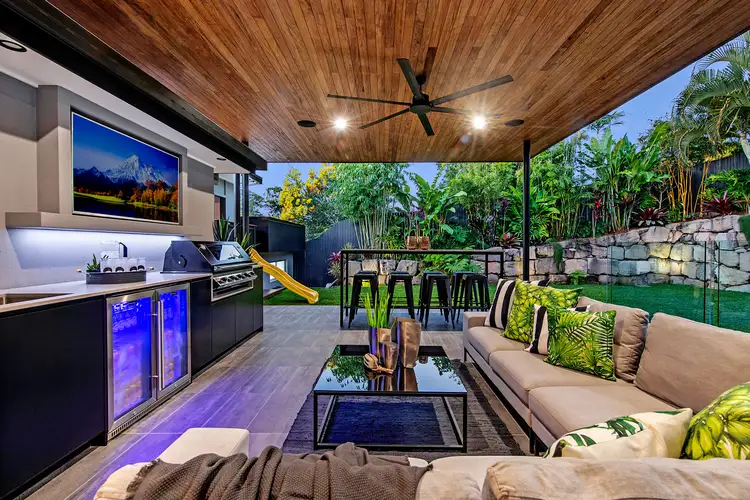
+20
Sold
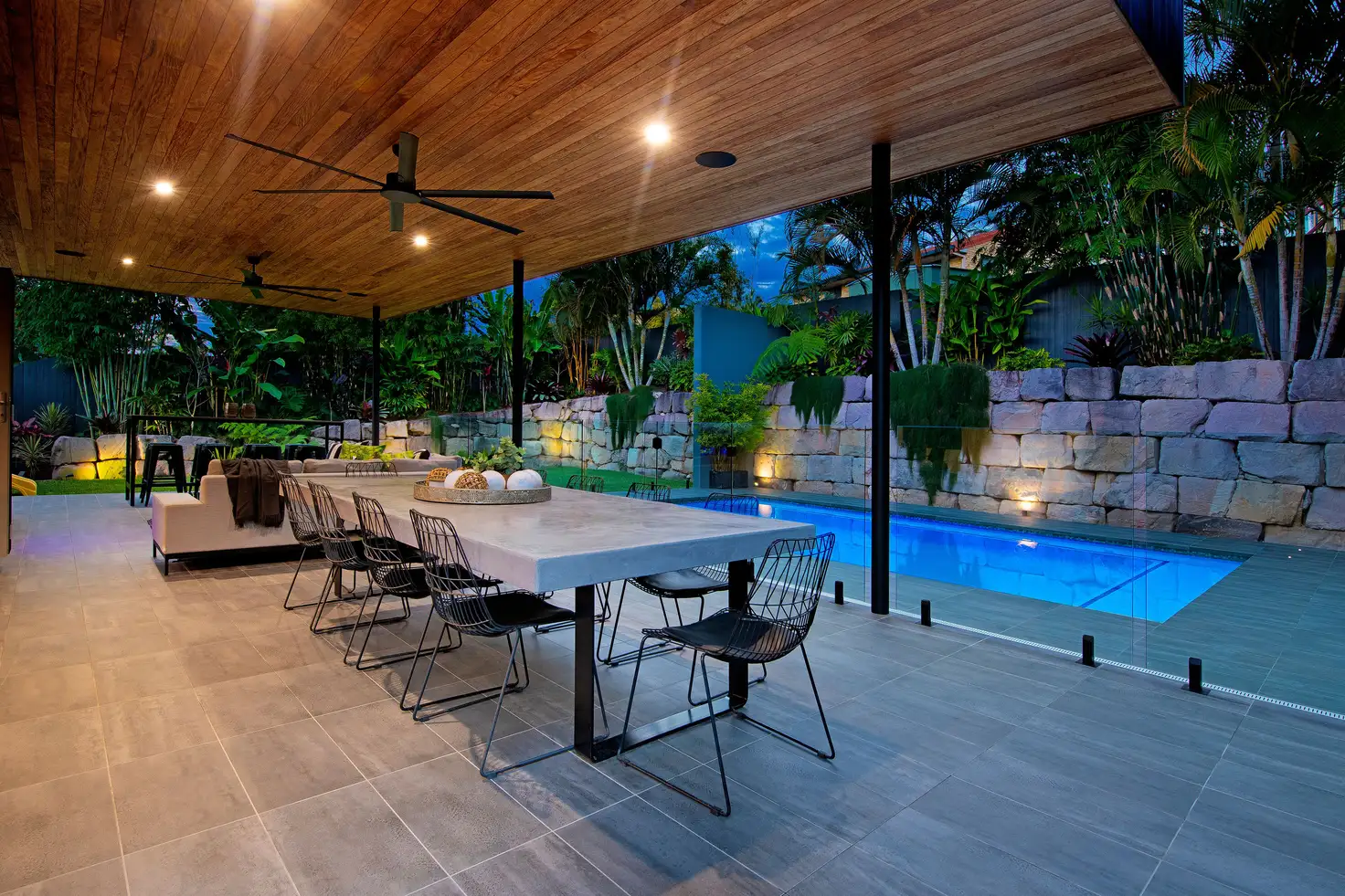


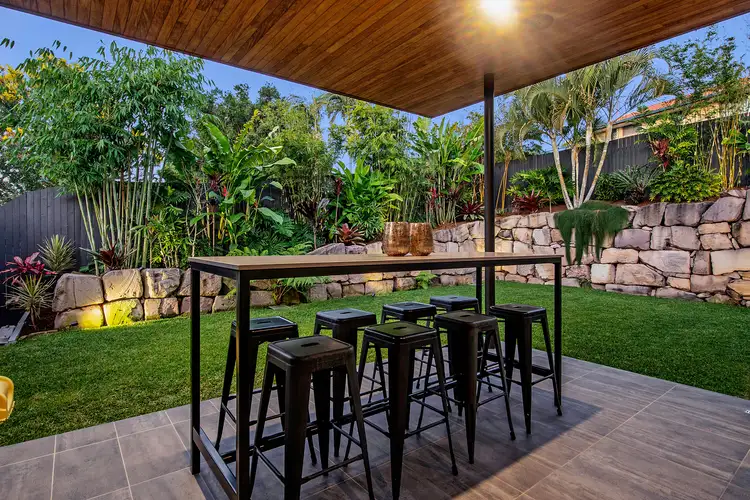
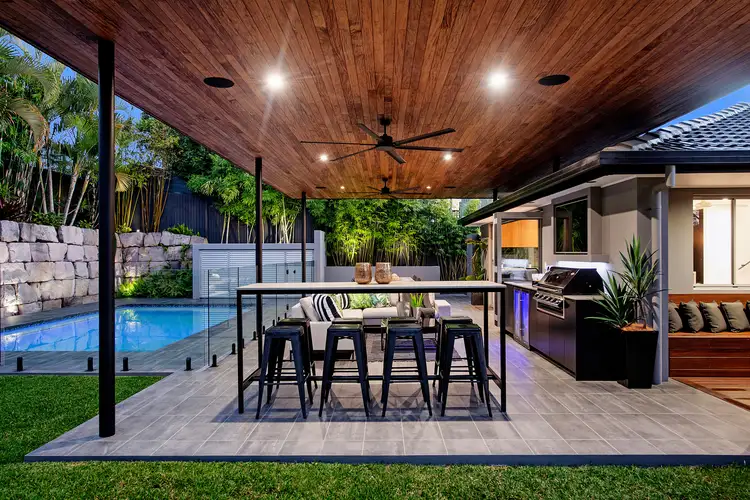
+18
Sold
8 Warrungen Way, Ashmore QLD 4214
Copy address
Price Undisclosed
- 4Bed
- 3Bath
- 5 Car
- 686m²
House Sold on Wed 4 Aug, 2021
What's around Warrungen Way
House description
“Prestige Builder Selling Forever Home”
Land details
Area: 686m²
Property video
Can't inspect the property in person? See what's inside in the video tour.
Interactive media & resources
What's around Warrungen Way
 View more
View more View more
View more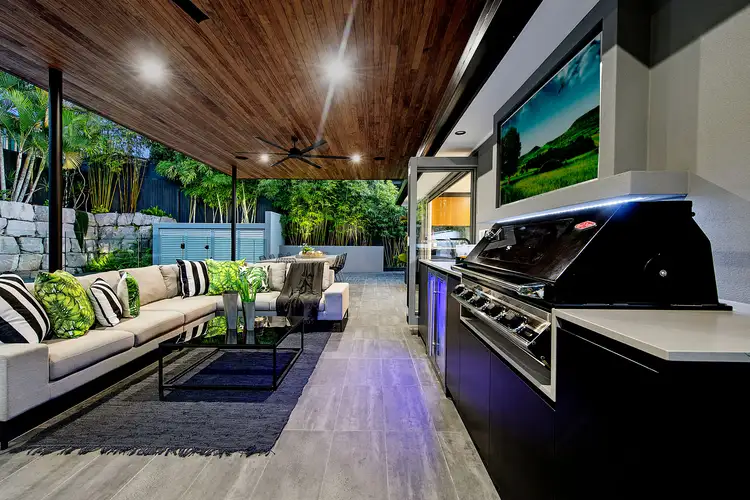 View more
View more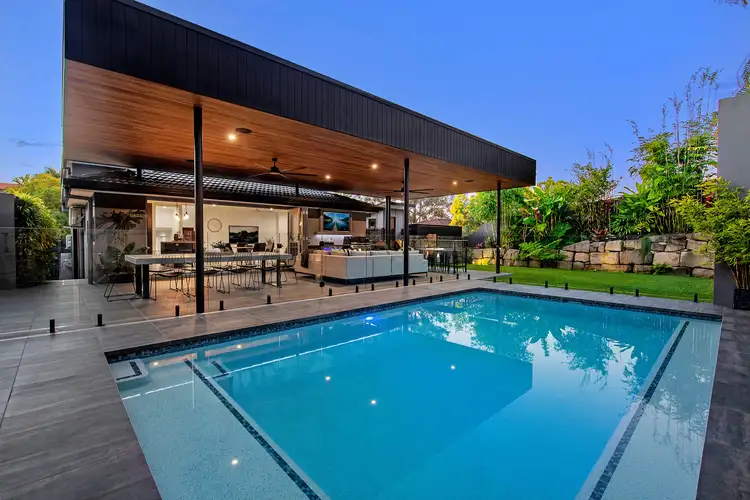 View more
View moreContact the real estate agent

Nick Baxter
Ray White - Benowa
0Not yet rated
Send an enquiry
This property has been sold
But you can still contact the agent8 Warrungen Way, Ashmore QLD 4214
Nearby schools in and around Ashmore, QLD
Top reviews by locals of Ashmore, QLD 4214
Discover what it's like to live in Ashmore before you inspect or move.
Discussions in Ashmore, QLD
Wondering what the latest hot topics are in Ashmore, Queensland?
Similar Houses for sale in Ashmore, QLD 4214
Properties for sale in nearby suburbs
Report Listing
