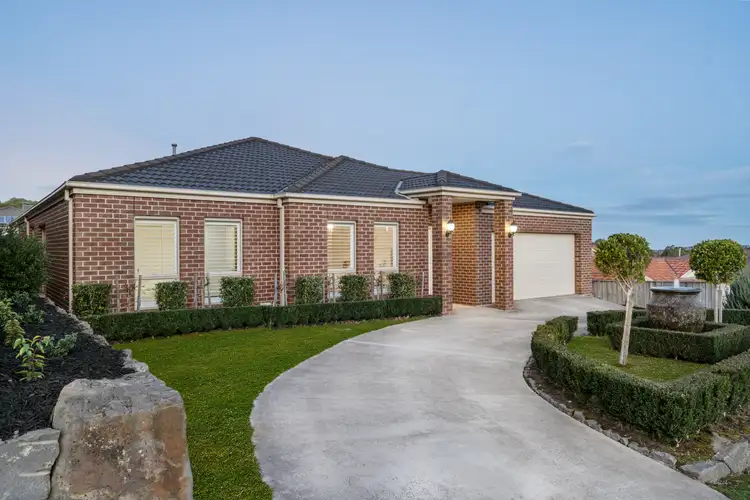**AVAILABLE TO INSPECT BY PRIVATE APPOINTMENT ONLY**
Unreservedly beautiful, both inside and out, pairing classic elegance with lavish designer style, impressively proportioned dimensions, enviable amenity, and picturesque garden surrounds, everything impresses at 8 Windsor Rise!
Advantageously positioned in the exclusive Canterbury Hills estate, prized for its peaceful outlooks and enviable convenience, you'll enjoy a first-class lifestyle with easy access to Sunbury central, transport, walking tracks, parklands, shops, local schools, and unfettered access to city-bound transport routes.
Greeted by a sprawling circular driveway, extravagant landscaping introduces absolute perfection!
Stepping inside, the spectacular residence immediately begins to reveal itself…
Oversized windows create a superb interplay of beauty and space while sophisticated style, high ceilings, and designer touches, combine to create an undeniably indulgent environment catering to every modern requirement.
Providing exceptional areas for both entertaining and daily living, an immensely practical single-level layout provides versatility for zoned entertainment, while beautifully proportioned living and accommodation zones provide functional yet utterly luxurious spaces for rest, retreat & enjoyment.
Blending exquisite elegance with ultra-modern convenience, the beautiful kitchen services in impressive style!
Sitting elegantly within the glamorous context of the residence, with every divine detail carefully considered, you'll enjoy a full host of premium appliances (including two Westinghouse ovens, an induction cooktop, and Fisher & Paykel dishwasher drawers), showcasing bespoke cabinetry, indulgent stone benchtops, expansive island bench, beautiful pendant lighting, zip tap (hot, cold & sparkling water), and the piece de resistance, a beautiful butler's pantry complete with two oversized fridge spaces, an extra sink, and lots of storage.
The impeccable appointments that characterise every aspect of this impressive residence extend to the four-bedroom accommodation.
Sumptuous & opulent, showcasing luxurious proportions the seductive master suite offers the most irresistibly indulgent place to rest and rejuvenate.
Guaranteeing absolute parental privacy, well away from the secondary accommodation, it impresses with an expansive walk-in closet, and a decadently oversized en-suite, complete with a separate toilet, dual sinks, and a decadent full-sized bath!
Perfectly rounding out the accommodation, an impressive trio of beautiful secondary bedrooms are well-served by built-in robes and another luxurious family-sized bathroom with a separate toilet.
Superb interior environs give way to equally impressive outdoor surrounds.
Satisfying how we all love and aspire to live, outside is a welcoming haven for year-round enjoyment, with the luxe feel of this ultra-stylish sanctuary further enhanced by exquisite all-season outdoor living.
An incredible oasis, echoing the luxurious theme of the residence; designed to be open and sun-filled in Summer, and intimate and cosy in the cooler months, complete with glamorous open fireplace, shutters, and expansive entertaining and dining spaces, not only is it the most spectacular stage for year-round enjoyment but a spectacular, eminently flexible, extension to the wonderful residence.
Imbuing a wonderful feeling of seclusion & privacy, whether you're hosting intimate family gatherings, having friends over for a barbie, partying the night away, or for everyday recreation and relaxation, you'll never want to leave!
Beyond, discover a fully landscaped family-friendly backyard.
With plenty of lawn, low maintenance layered greenery, spectacular hardscaping, a handy garden shed, and a water tank, it effortlessly caters to year-round enjoyment for the whole family.
Completing the glorious picture, additional features include ducted heating, refrigerated cooling, an additional split system, water feature, beautiful stonework, superb laundry, multipurpose storage/office space, quality window furnishings, and a remote-controlled double garage (with convenient internal and rear access).
Offering unsurpassed quality & refinement both inside and out, in a family-friendly pocket prized for its tranquillity, this stunning property is definitely one not to be missed!
For more information, or to arrange your private appointment, please contact Ben Roberts on 0421 883 801 or Mary Roberts on 0433 991 924








 View more
View more View more
View more View more
View more View more
View more
