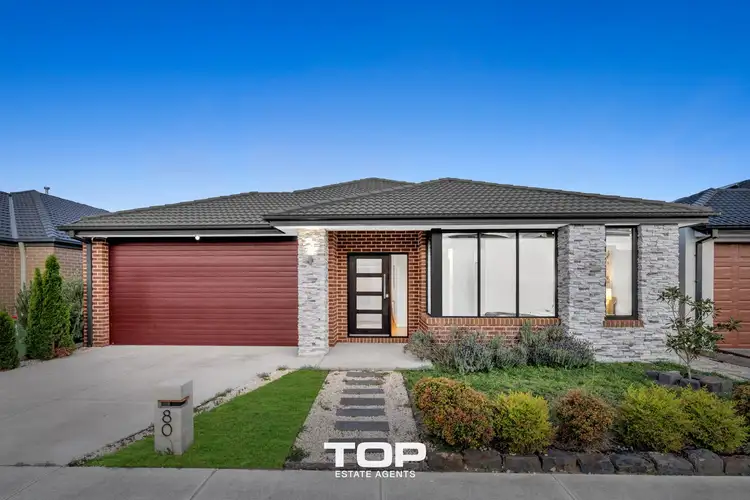$780,000 - $820,000
4 Bed • 2 Bath • 2 Car



+27





+25
80 Everard Avenue, Clyde North VIC 3978
Copy address
$780,000 - $820,000
- 4Bed
- 2Bath
- 2 Car
House for sale50 days on Homely
Next inspection:Sun 30 Nov 11:00am
What's around Everard Avenue
House description
“Modern Family Home with Upgraded Features in Sought-After Highgrove Estate”
Documents
Statement of Information: View
Interactive media & resources
What's around Everard Avenue
Inspection times
Sunday
30 Nov 11:00 AM
Contact the agent
To request an inspection
 View more
View more View more
View more View more
View more View more
View moreContact the real estate agent

Raman Sidhu
Top Estate Agents
0Not yet rated
Send an enquiry
80 Everard Avenue, Clyde North VIC 3978
Nearby schools in and around Clyde North, VIC
Top reviews by locals of Clyde North, VIC 3978
Discover what it's like to live in Clyde North before you inspect or move.
Discussions in Clyde North, VIC
Wondering what the latest hot topics are in Clyde North, Victoria?
Similar Houses for sale in Clyde North, VIC 3978
Properties for sale in nearby suburbs
Report Listing
