Welcome to 81 Bingley Crescent, Fraser, a charming family home offering a perfect blend of comfort, convenience, and style.
Step into the inviting kitchen, equipped with pyrolytic oven, induction cooktop and a dishwasher, ideal for all your culinary adventures. The home boasts multiple living areas, including a separate lounge and family room, perfect for both relaxation and entertaining. The master bedroom is a true retreat, featuring a walk-in robe and a private ensuite, while three additional bedrooms offer built-in robes, ensuring ample storage space for the entire family. The main bathroom includes a separate bath and shower, catering to all your family's needs.
Step outside onto the rear deck and soak in the beautifully established gardens that create a serene outdoor oasis. The fully fenced yard with side gate access provides a secure space for children and pets to play freely.
Enjoy year-round comfort with ducted gas heating and evaporative cooling, complemented by an electric fireplace for cosy winter nights. Practical features abound with a laundry room, a carport with a workshop, and the convenience of public transport right outside your door. Nature lovers will appreciate the proximity to Mt Rogers Reserve and its picturesque walking trails. Local schools, shops, and playgrounds are also within easy reach, making this location ideal for families.
Don't miss the opportunity to make 81 Bingley Crescent your new home, where every detail is designed for comfortable and stylish living.
Features:
Renovated kitchen with pyrolytic oven, induction cooktop and dishwasher
Separate lounge and family room
Laundry room
Master bedroom with walk-in robe and ensuite
3 additional bedrooms with built-in robes
Updated main bathroom with separate bath and shower
Ducted gas heating and evaporative cooling
Electric fireplace installed
Rear deck
Multiple living areas
Beautifully established gardens
Fully fenced yard with side gate access
Separate office
Carport with workshop
Public transport right outside
Close to Mt Rogers Reserve and walking trails, local schools, shops and playgrounds
Stats:
Build: 1976
Block: 905sqm
Living: 175sqm
Carport/workshop: 42sqm
EER: 1.0
UV: $539,000
Rates: $3,064
Land Tax: $5,167
Disclaimer: All information regarding this property is from sources we believe to be accurate, however we cannot guarantee its accuracy. Interested persons should make and rely on their own enquiries in relation to inclusions, figures, measurements, dimensions, layout, furniture and descriptions.
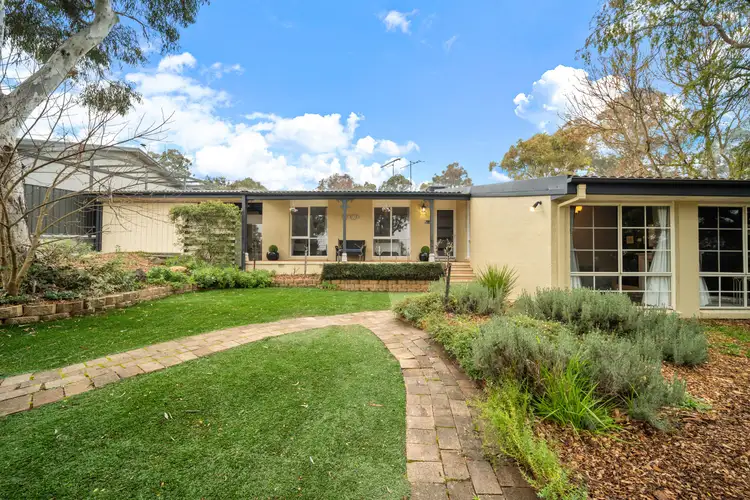
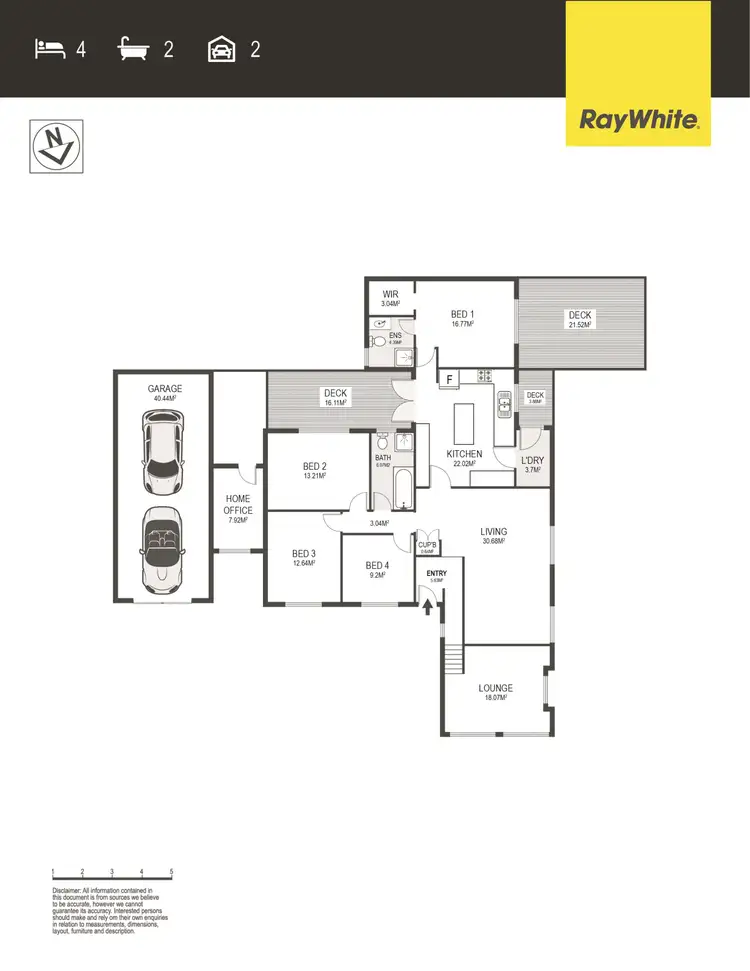
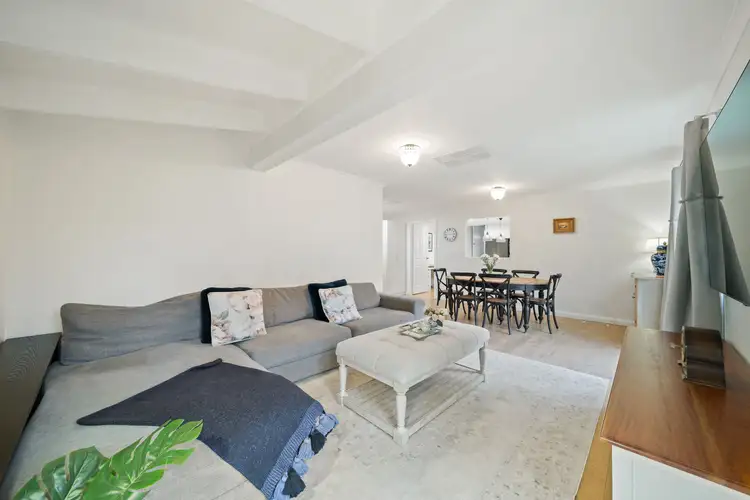
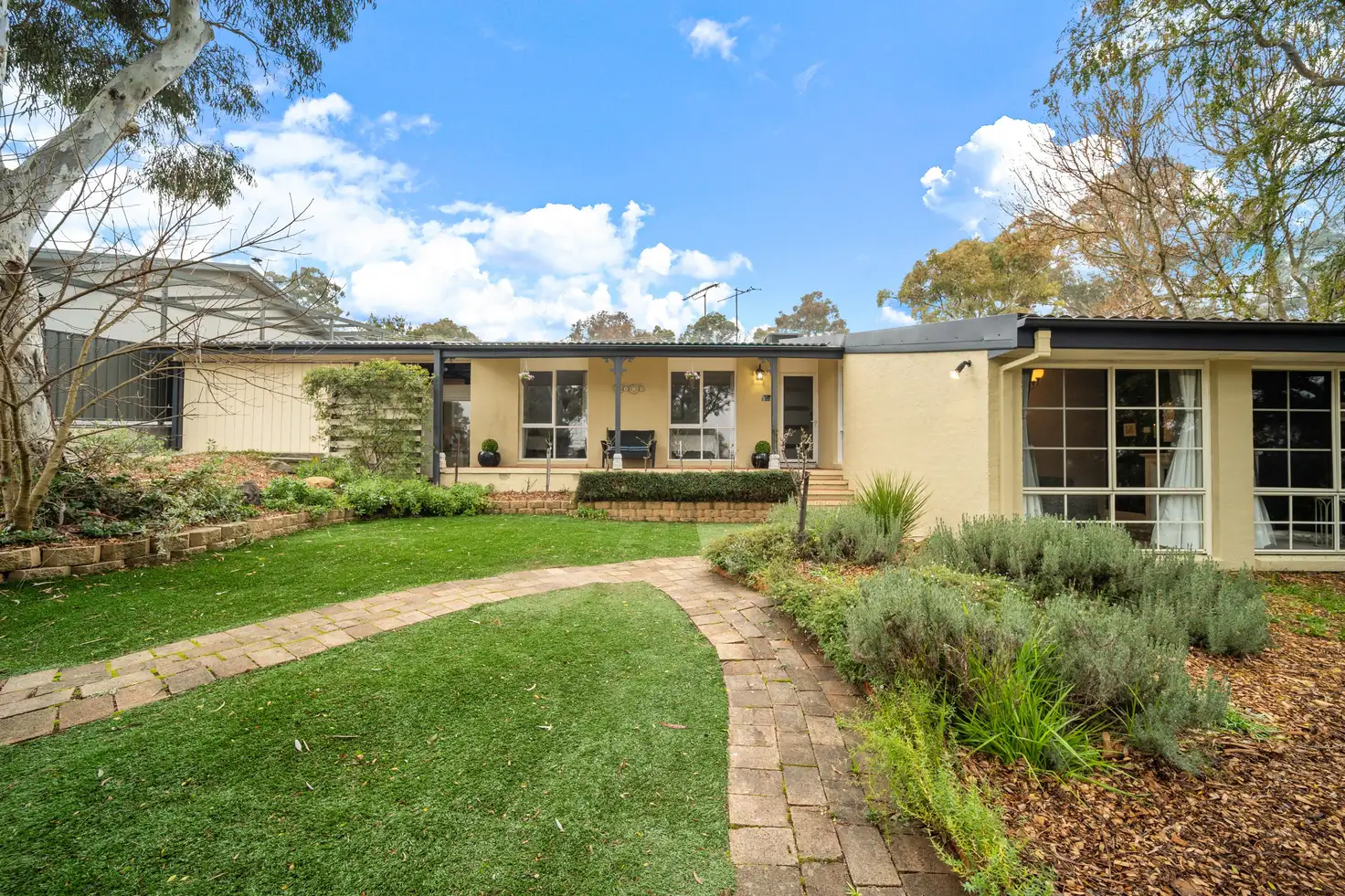


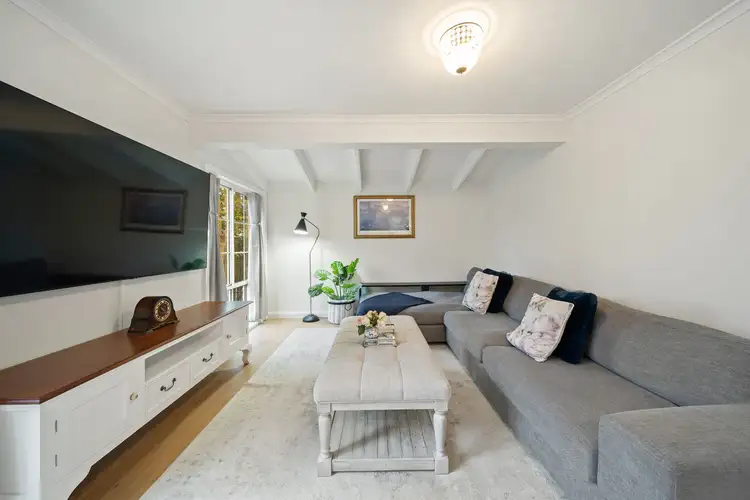
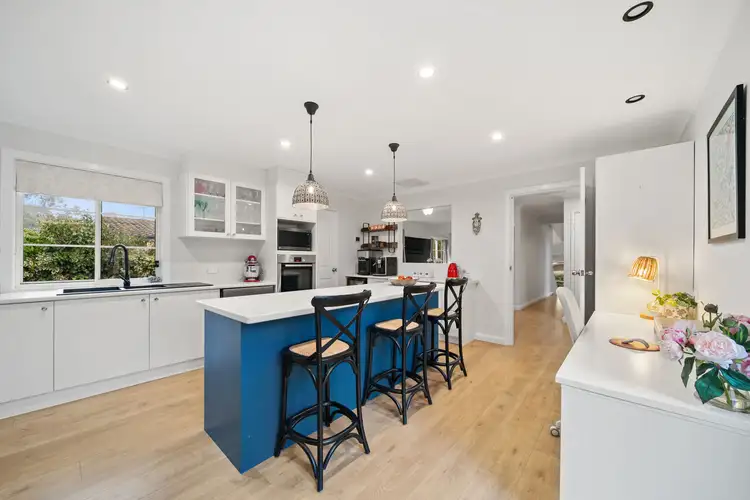
 View more
View more View more
View more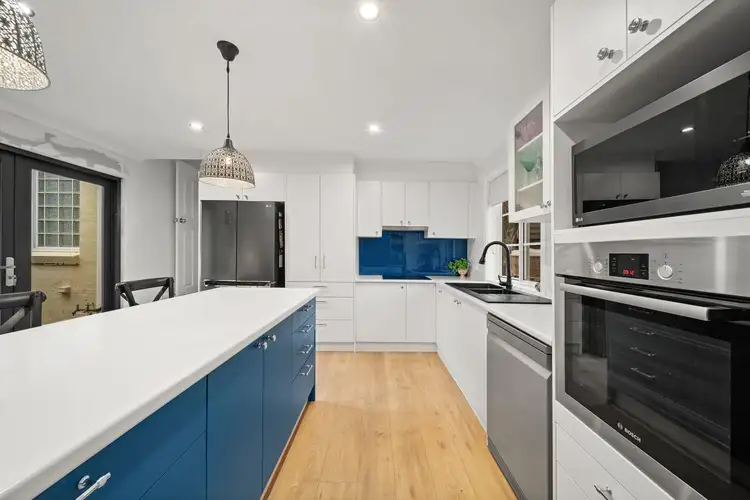 View more
View more View more
View more
