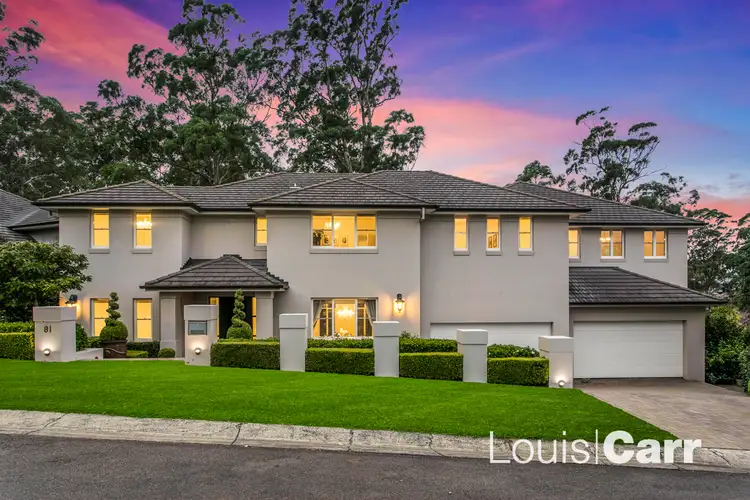Custom built for the original owner, this 7-year old Kassis Homes masterpiece reflects an attention to detail of unbridled brilliance. Conceived with every imaginable luxury and finished to perfection with bespoke pieces sourced from around the globe, every aspect has been meticulously considered. Dramatic ceilings heights and walls of glass take full advantage of the views to be discovered across the fully landscaped 1,382m2 landholding, where privacy and majestic living and entertaining abounds. With so many features and inclusions, only an inspection will do this property justice. Gracing one of the areas most highly-regarded cul-de-sacs, it's moments to Cherrybrook Station and the M2, with easy bus transport to numerous elite Sydney schools.
- Grand entry level lined with premium Italian marble stone flooring; variety of coffered and ornate ceilings ranging from 10-23ft in height; crisp neutral palette.
- Extensive use of double height picture windows with glass louvres and bi-fold doors.
- Refined lounge flows to sunken formal dining, light-filled casual living, large upper level lounge, lower level media or rumpus room with requirements for home theatre conversion in place, flexible gymnasium, large wine cellar or extra living area.
- Caesarstone finished kitchen offers a full suite of integrated Smeg appliances, European tapware, walk-in pantry, central island bar and seemingly endless storage.
- Multiple alfresco living and dining areas include a covered pavilion featuring granite topped BBQ kitchen with Electrolux appliances; gas cook top, sink and storage.
- Poolside, elevated terrace with tranquil outlook, sprawling level lawn perfect for ball sports, enveloped by manicured gardens and hedging, automatic irrigation system.
- Six king-sized bedrooms, several spacious walk-in robes, four with shared ensuites.
- Master with sensational view, private ensuite: spa bath, twin showers and vanity.
- Ground floor directors' study with custom-built cabinetry, bookshelves and desk.
- Bathrooms with first-class fixtures, heated towel rails, mosaic marble feature walls.
- Features include (but are not limited to): zoned in-built sound system, CCTV surveillance and alarm, video intercom, LED lighting throughout (including chandeliers), large laundry with extra shower, ducted air-conditioning, quadruple automatic garage, in-built 2,500L tropical salt-water fish tank.
Disclaimer: This advertisement is a guide only. Whilst all information has been gathered from sources, we deem to be reliable, we do not guarantee the accuracy of this information, nor do we accept responsibility for any action taken by intending purchasers in reliance on this information. No warranty can be given either by the vendors or their agents.








 View more
View more View more
View more View more
View more View more
View more
