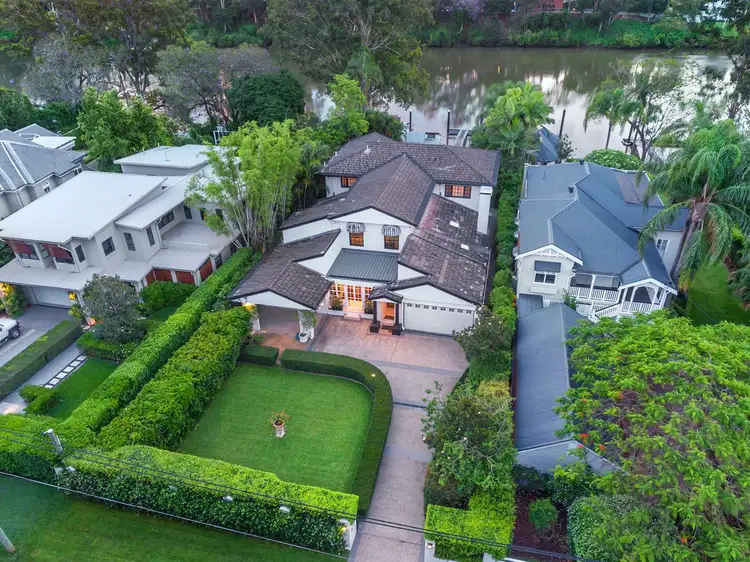Welcome to 81 Longman Terrace, a stunning residence showcasing a seemingly effortless balance between traditional design, luxury living and the very best riverfront indoor/outdoor estate and lifestyle.
Nestled into a quiet Chelmer riverfront bend of Brisbane's majestic waterway, this spectacular home invites you to start relaxing from the moment of entry into the property's manicured lawn and front garden leading to the florentine inspired front door, behind which lies a private oasis that feels a world away from everything, yet enjoys the convenience of its central location only 7kms to Brisbane CBD.
Two separate titles of absolute riverfront land in one of Brisbane's most desired precincts serves as the ultimate foundation for this meticulously presented property where 20m of frontage brings dynamic views and direct river access to this comprehensively appointed property. Indeed, the sprawling dimensions, totaling some 1610m2 provide room for an 8m pontoon, along with a pool, two storey guest house and a half tennis court all of which are situated among manicured lawns and formal gardens, creating the feel of a private resort. What's more, this wide range of amenities can be enjoyed by all the family, with the executive home providing plentiful space to enjoy individual pursuits amidst its expansive proportions.
At present, the home has a traditional layout, with a variety of rooms designed to suit each and every occasion. For example, there are a suite of riverfront formal rooms for dining and entertaining in style, a family room with fireplace, a casual meals area and a conservatory. The kitchen is centrally located, with cabinetry finished in metallic 2pac designed to seamlessly blend in with the stainless steel appliances so as to allow the impressive granite bench tops to take centre stage. As a unique design element, a central atrium links the kitchen with many of the reception rooms, bringing the feeling of space and light right to the heart of the home thanks to its dual height (23ft) ceiling. The atrium also effectively splits the upper level into two halves, with each exclusive zone reached by a separate staircase.
The master suite occupies one such area, with the expansive and very private space providing room for a study, separate lounge room, bedroom, marble ensuite and walk-in wardrobe. Many of the rooms open onto a private balcony which runs the full width of the home so that the whole retreat can take full advantage of the river views. The second zone is a multi-functional space that could be used as a home office, library or as a media room. There are also a further three bedrooms on the lower floor, along with two full bathrooms and an air conditioned wine cellar. Additional guest accommodation can be found on the river, where a newly constructed, two level guest house is adjacent to a fully tiled pool and tennis court. Offers fully self-contained living areas with kitchenette, marble shower and toilet and riverfront views from a balcony extending across the back of the guest house. Completely fenced with detailed security measures already installed, the home offers an ideal solution for the busy executive, especially with the CBD just 7km away.
A superb home above the 2011 floods in a superior locale with every last amenity incorporated, this is truly a supreme riverfront estate designed to suit all the family for years to come.








 View more
View more View more
View more View more
View more View more
View more
