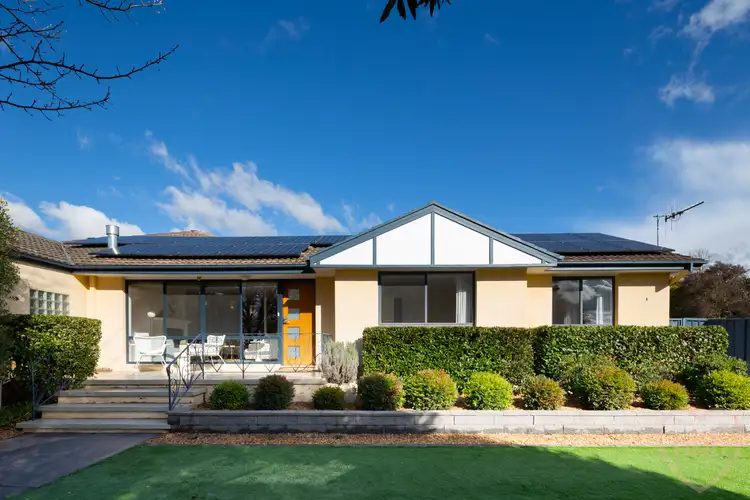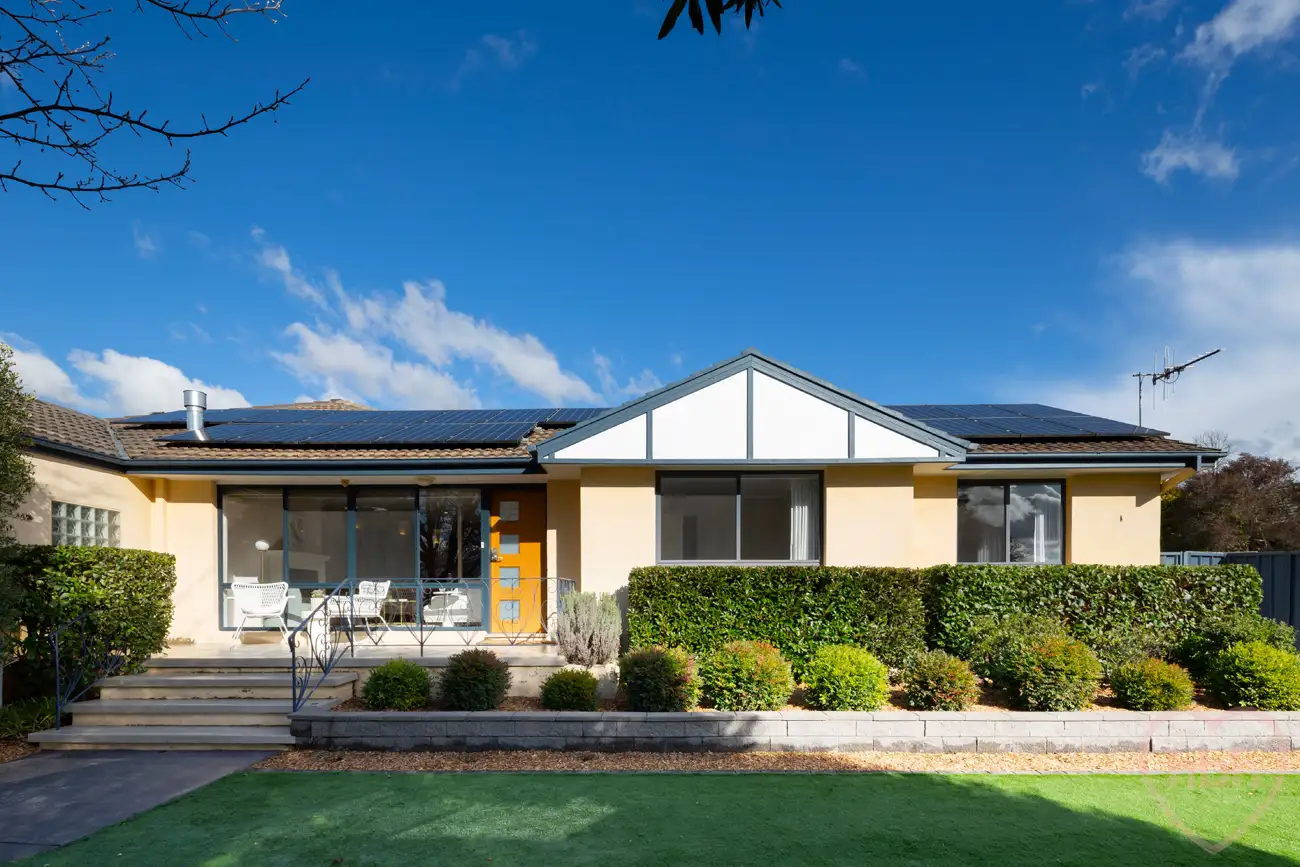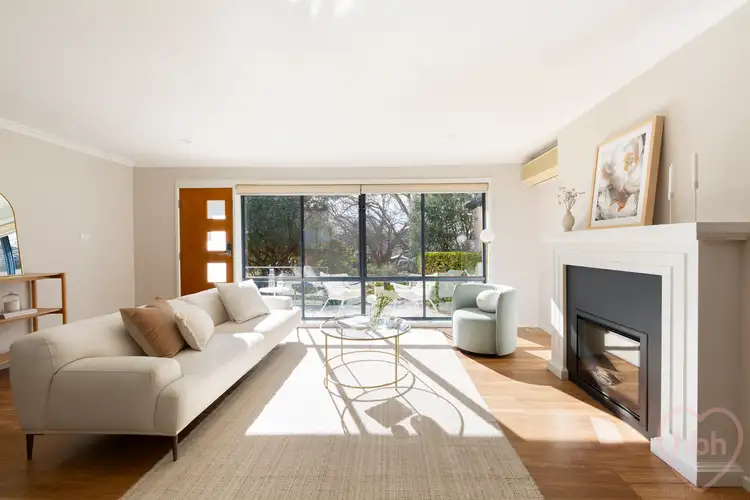#soldbyrick + tina $1,915,000
If you love the idea of living in a home that feels like a tranquil retreat - but still nails the brief when it comes to entertaining family and friends, then look no further.
This superbly renovated and extended split-level beauty combines the best of everything, outstanding location, thoughtful renovation details, and room to move, host, and relax.
Set in a tree-lined loop street on a generous block, this north-facing stunner brings the sunshine in and dials the lifestyle up. With a brand-new kitchen that's as functional as it is fabulous (think quality appliances, loads of storage, and seriously gorgeous finishes), the heart of the home is ready for anything - whether it's breakfast with the kids or cocktails with friends.
Winter nights? Sorted. The main living space wraps you in warmth with a gas fireplace, while the dining zone effortlessly connects to the impressively large family room. There's plenty of space for the whole family, with five good-sized bedrooms, including alluring master with ensuite, and a second bathroom with a clever three-way design - providing stress-free morning routines.
Step outside, and the resort style vibes kick-in. A sparkling inground pool (yes, there's a waterfall) surrounded by established gardens and a surprise putting green - welcome to an entertainers oasis. The alfresco area invites lazy Sunday brunches, family gatherings, or quiet drinks after a long day. This is a home that knows how to "unwind" just as well as it does "celebrate".
And when you need to duck out? Local shops, cafes, and sought-after schools are all just a short stroll away. This is the kind of place that'll have you connecting with family, enjoying the convenience, and wondering why you didn't make the move sooner. Ready to live large? Get in touch with Rick and Tina today on 0408 588 770
features:
.beautifully renovated throughout - simply move in and enjoy
.northerly aspect for abundant natural light
.cosy gas fireplace and ducted gas heating
.split-system air-conditioning for year-round comfort
.showstopper kitchen with plumbed fridge, Bosch induction cooktop & 900mm oven
.stylish, renovated bathrooms - main bathroom with double vanity and family friendly layout
.five bedrooms including generous master bedroom with renovated ensuite
.inground pool with waterfall feature
.landscaped, irrigated gardens + putting green
.solar panels for energy savings
.double auto garage with internal access and workshop space
.excellent location within walking distance to local schools, and Curtin Shops
.popular school catchment area for Curtin Primary, Alfred Deakin High School & Canberra College
.close proximity to Woden Westfield, Bradley St Dining Precinct, Hoyts Movie Theatre, Stellar Canberra Health and Wellness Centre, Nth Woden Tennis Club, The Statesman Hotel, The National Zoo and Aquarium, The Parliamentary Triangle and more.
.close proximity to Canberra Hospital, Canberra Private Hospital, John James Private Hospital and a range of professionals in nearby commercial precinct
finer details (all approximate):
living area: 216m2
garage: 49.5m2
UV: $938,000
rates: $1,274 per quarter
land tax: $2653 per quarter (note: land tax only applicable if not your primary residence)








 View more
View more View more
View more View more
View more View more
View more
