Wattle Glenn is the kind of place that makes you slow down as you drive in - not because the road forces you to, but because the land itself invites you to. A gravel drive threads through established gardens and rises gently to reveal a home poised confidently overlooking scenic countryside. The contours of the land, the layering of trees and thoughtfully placed plantings wrap the house in leafy privacy.
Step through the lead light into a space where detail becomes a promise kept. Completed in 2017 with a craftsman's eye for proportion and finish, the home wears its quality lightly: high skirtings, ornate cornices and ceiling roses that speak of timeless appeal, travertine underfoot that cools in summer and warms in winter. Windows have been positioned and framed not by accident, but by intention - each one a painting of the garden beyond, every room a different angle on the same gentle landscape.
The formal lounge and dining room unfold like a theatre for life's best evenings – a generous, elegant canvas where candlelight and conversation gather around a flickering fire. Step through to the heart of the home, and you arrive at a kitchen that's quietly spectacular. A handcrafted Alby Turner creation that balances refined beauty with uncompromising function. Stone bench tops, an island made for casual breakfast and a place for guests to gather, abundant bench space and rows of custom cabinetry meet a huge walk-in pantry that swallows prep, storage and the second fridge with ease. The kitchen spills into an expansive living and dining area, where sunrise light bathes the room each morning. Make a coffee, open the blinds and watch the valley wake as the house fills with warmth. Both the front entertaining lounge and this vast family hub are designed for celebration and daily comfort alike.
The master suite occupies its own private wing, finished with timber panelling, dual walk-in robes and an ensuite that is simply a statement piece: oversized, opulent and impeccably appointed. More private retreat than convenience - a bathtub set by the window invites you to soak while the garden performs its slow, therapeutic magic. The main bathroom & laundry are equally generous and beautifully appointed whilst the remaining bedrooms are amply sized and fitted with quality robes.
Comfort is considered everywhere: ducted reverse-cycle air conditioning, double-glazed windows to eastern living and a Nectre slow-combustion heater ensure year-round ease. Practicality is elegant here - nothing is an afterthought. The guest house mirrors that care: a self-contained, 2 storey one-bedroom with kitchen/dine/living and sc heater, it's ideal for extended family or long-stay guests.
For those who value shedding, the American barn (approx. 12m x 11.5m) and double garage deliver 172sqm of function and storage - workshop-ready, machinery-ready and life-ready. Seven rainwater tanks (approx. 352,500L), a stock dam, 3-phase power, an 8.5kW solar system and an aerobic septic system make sustainable living not a compromise, but a given. The property is fenced into 7 paddocks with ring-lock and barb, an ideal hobby farm. There is room for family pets and the simple joy of freedom to roam your new Nirvana.
Together the home and guest house provide 396sqm of immaculate living - every surface, garden bed and fence line executed to a quality standard. Post-and-rail fencing, sweeping gravel drives and paths, and a garden that shelters the house from the road complete a delightful picture.
Wattle Glenn is not a statement for the sake of show; it's a quiet demonstration of what happens when details matter. It's privacy without isolation, luxury without ostentation, and a lifestyle where the small things add up to an exceptional whole.
*Whilst every endeavour has been made to verify the correct details in this marketing neither the agent, vendor or contracted illustrator take any responsibility for any omission, wrongful inclusion, misdescription or typographical error in this marketing material. Accordingly, all interested parties should make their own enquiries to verify the information provided.
The floor plan included in this marketing material is for illustration purposes only, all measurements are approximate and are intended as an artistic impression only. Any fixtures shown may not necessarily be included in the sale contract and any queries must be directed to the agent. Any information that is intended to be relied upon should be independently verified.
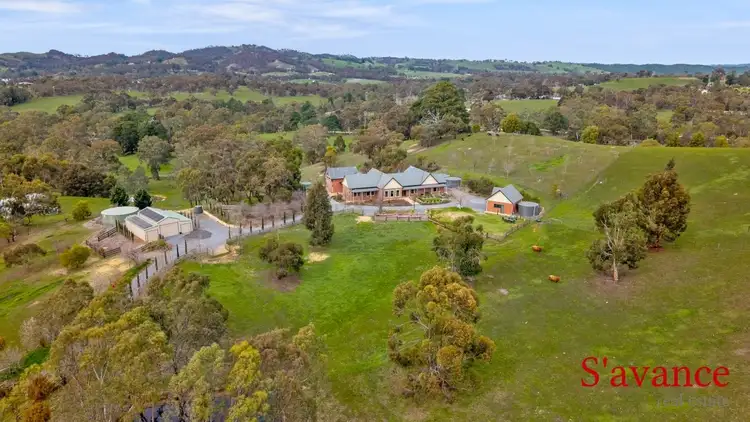
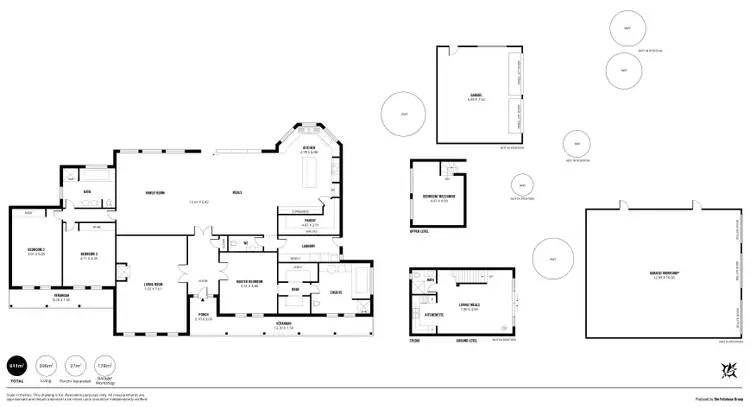
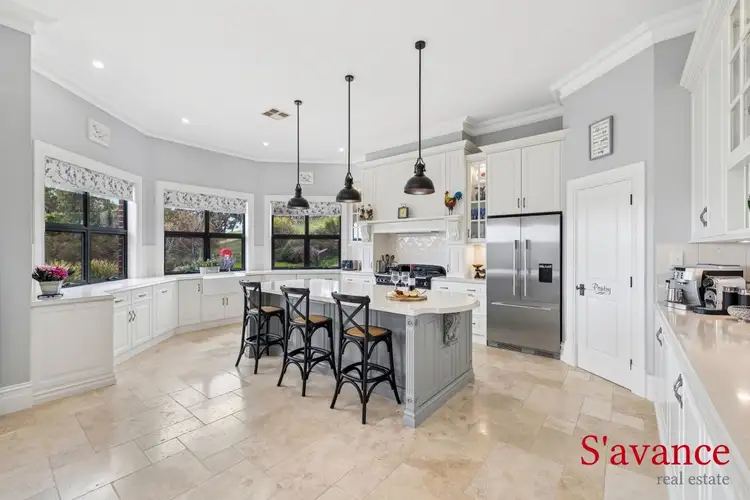



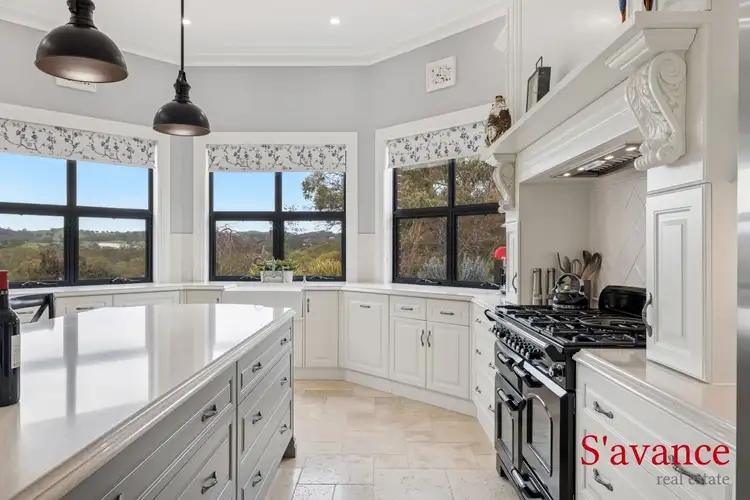
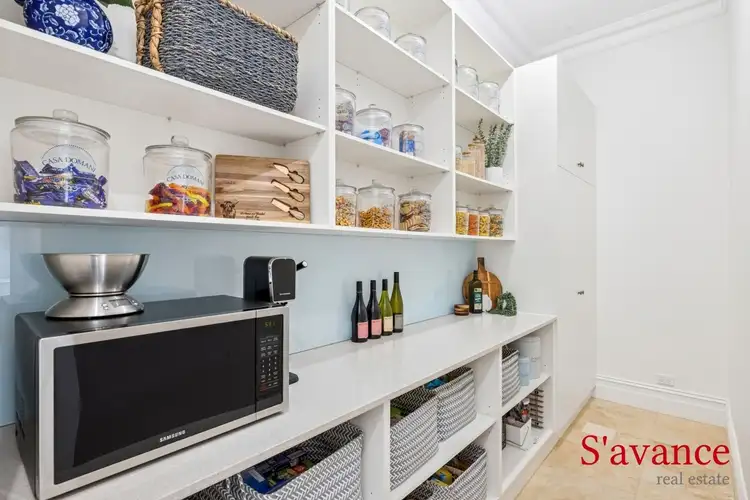
 View more
View more View more
View more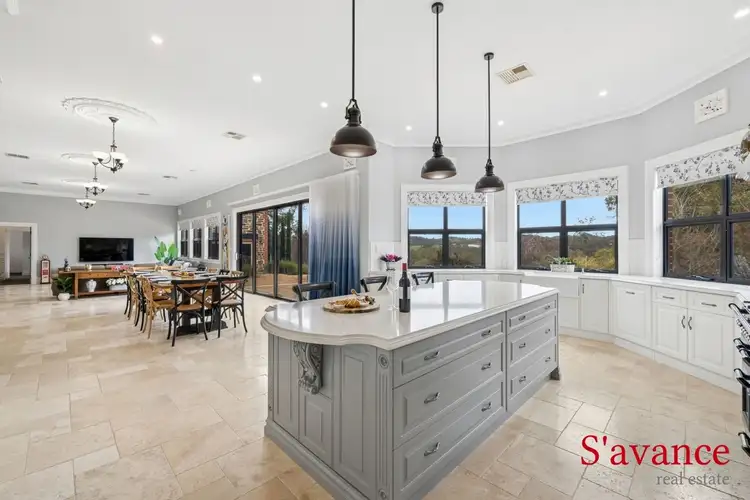 View more
View more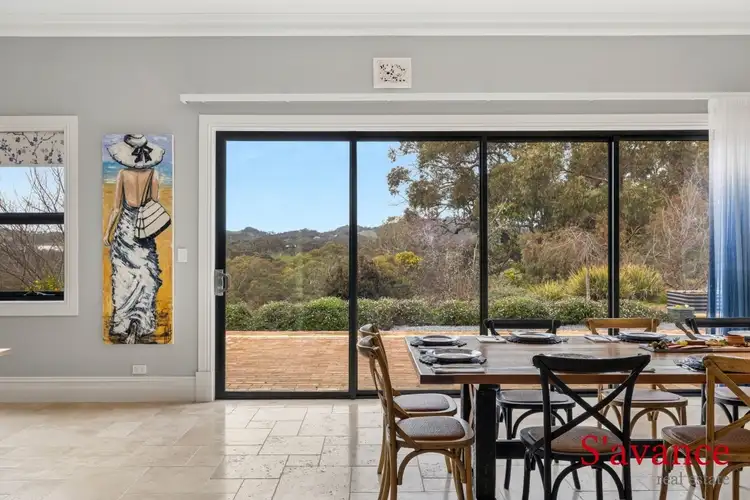 View more
View more
