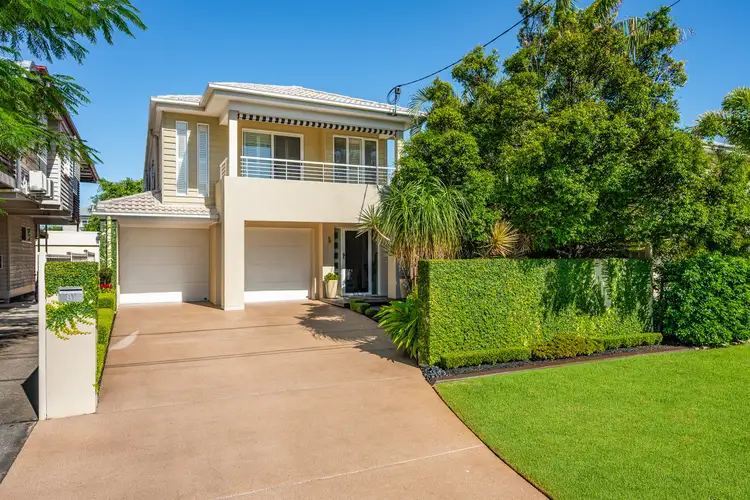Nestled just minutes from the picturesque Shorncliffe foreshore, this stunning contemporary home offers the ultimate in family living, lifestyle and versatility. Spread gracefully over two well-designed levels, this beautifully maintained property combines sophisticated design, quality finishes, and thoughtful features that embrace the best of Queensland's indoor-outdoor lifestyle.
As you step inside, you're welcomed by a spacious and light-filled ground floor where the heart of the home unfolds. The expansive open-plan kitchen, living, and dining area is perfect for both everyday living and entertaining. The kitchen is a true showpiece, boasting sleek stone benchtops, a large island with breakfast bar seating, premium built-in stainless-steel appliances, a five-burner gas cooktop, double sink, and ample cupboard and bench space for the modern family.
Adjoining the main living space is a separate family room that offers incredible flexibility - it can serve as a home office, media room, children's playroom or even a quiet retreat. This level of versatility makes the home not just stylish but exceptionally practical for families of all shapes and sizes.
Flowing seamlessly from the interior, the living and dining areas open out to a fantastic outdoor entertaining area that perfectly captures the essence of relaxed Queensland living. Here, you'll find a generous covered patio complete with ceiling fan and tranquil views over a sparkling pool. The pool area is framed by a beautiful timber deck that's ideal for lounging and soaking up the sun, all while being designed for low-maintenance enjoyment.
The ground level also includes a convenient powder room, and a well-equipped laundry with extensive bench and storage space, as well as direct external access, enhancing the home's practical appeal.
Upstairs, a second versatile living space greets you, an ideal setting for a kids' retreat, library, or quiet sitting area. The master suite is a true sanctuary positioned at the front of the home. Grand in scale, it features a large walk-in wardrobe, and a luxurious ensuite complete with double vanity, shower, and a bathtub.
Three additional generously sized bedrooms all include built-in wardrobes and are serviced by a modern main bathroom with both shower and bathtub, plus a separate toilet for added convenience.
Adding exceptional value and uniqueness to the home is a detached studio space located at the rear of the property. Fully powered and fitted with ceiling fans, a kitchenette, and abundant storage, this flexible area can be transformed into whatever your lifestyle demands - be it a private office, home gym, creative studio, games room, workshop, or man cave. The possibilities are endless and truly make this property stand out.
Additional features include ducted air conditioning throughout, ceiling fans, plantation shutters, Crimsafe security screens, multiple storage solutions including under-stair storage, and a double lock-up garage. The home is also energy-efficient with a 5kW upgradable inverter and 3.2kW solar panel system, as well as a full security system for peace of mind.
Key Features:
• Contemporary two-level design
• Prime location – Just minutes from the Shorncliffe foreshore
• Spacious open-plan kitchen, living & dining area
• Modern kitchen with: stone benchtops, large island with breakfast bar, 5-burner gas cooktop, built-in stainless-steel appliances, double sink, ample bench and cupboard space
• Separate family room
• Seamless indoor-outdoor flow
• Covered outdoor entertaining area with ceiling fan
• Sparkling swimming pool with timber deck and low-maintenance design
• Powder room and full separate laundry with outdoor access
• Upstairs additional living area
• Oversized master suite with: large walk-in robe, luxurious ensuite with double vanity, shower, and bath
• Three additional generous bedrooms with built-in robes
• Main bathroom with shower, bath, and separate toilet
• Detached, fully powered studio with: kitchenette, ceiling fans, ample storage
• Ducted air conditioning throughout
• Ceiling fans in all rooms
• Crimsafe security screens
• Plantation shutters throughout
• Multiple storage options, including under-stair storage
• Double lock-up garage
• Energy efficient: m5kW upgradable inverter, 3.2kW solar panel system
• Security system installed
Location Highlights:
• 300m to Stanley Park
• 400m to Cabbage Tree Creek Marina
• 700m to Deagon Station
• 850m to Sandgate Station
• 1km to Sandgate Central: Woolworths, cafes, post office, pharmacy, specialty stores
• 1.4km to Sandgate State School
• 1.5km to Curlew Park
• 1.6m to Deagon Marketplace
• 1.7km to Sandgate District State High School
• 2.9km to Sandgate Golf Club
• 3km to Shorncliffe Peir
• 3.2km to Deagon Sportsground Park
• 6.2km to Brisbane Entertainment Centre
• 16km to Brisbane Airport
• 21km to Brisbane CBD
With its premium finishes, abundant space, and unbeatable location near the bayside, this home is a rare offering that delivers on all fronts - comfort, functionality, style, and flexibility. It's a must-see for buyers looking for a lifestyle upgrade without compromise. Contact the Johnny & Ly Team today!








 View more
View more View more
View more View more
View more View more
View more
