Price Undisclosed
3 Bed • 2 Bath • 2 Car • 5908m²
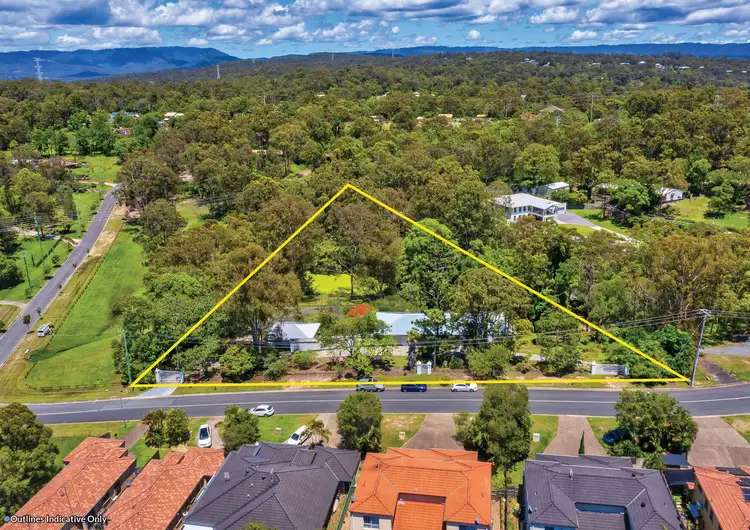
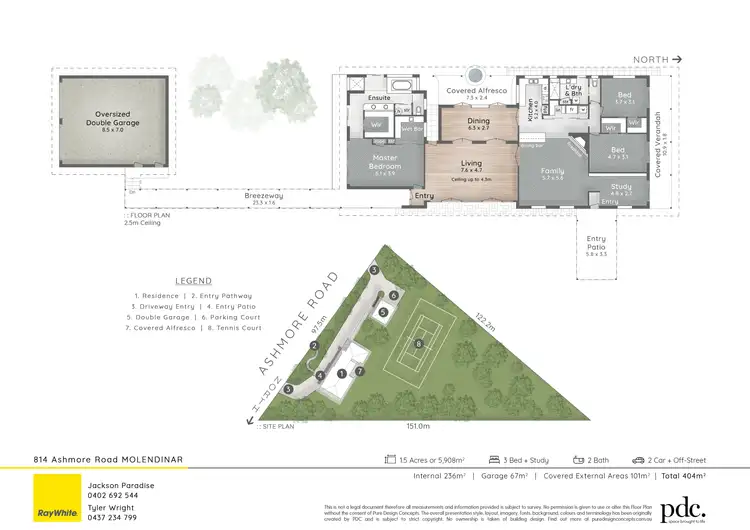
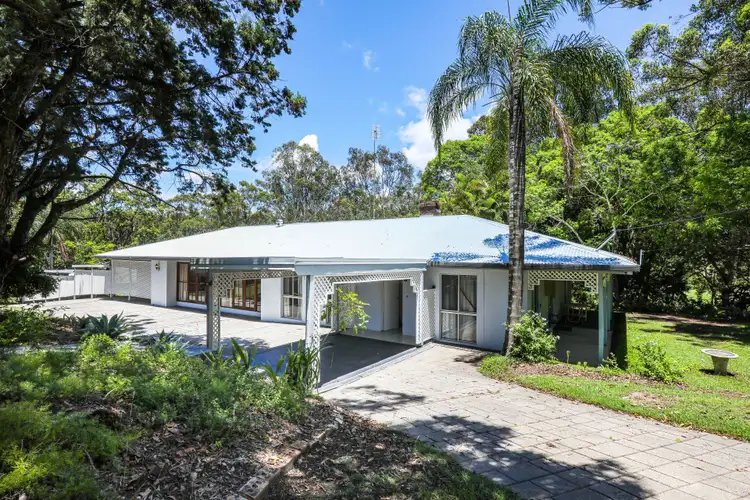
+24
Sold
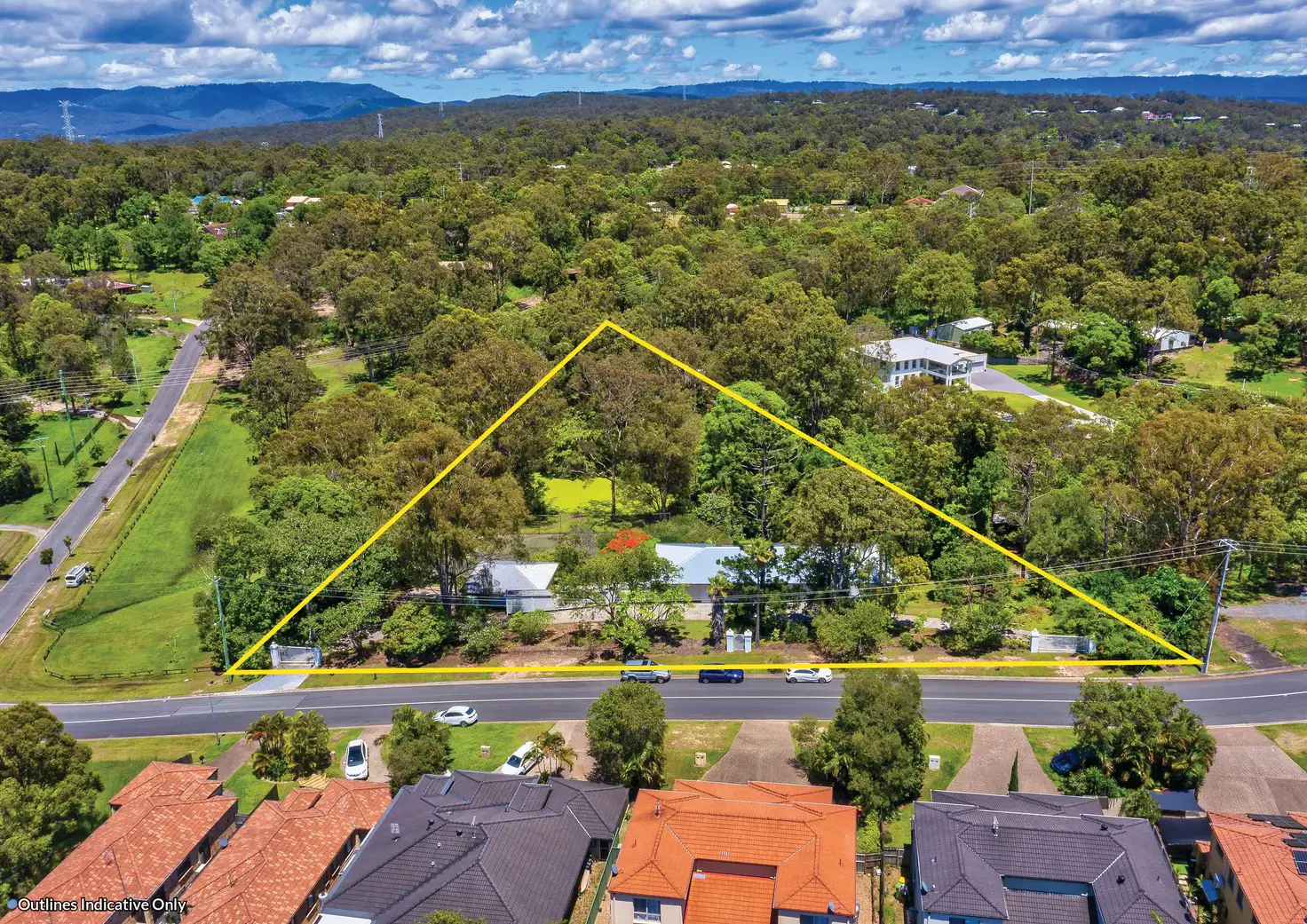


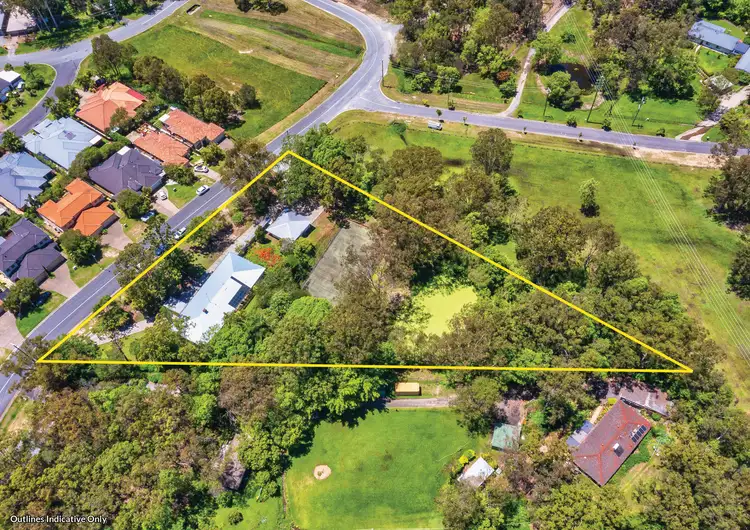
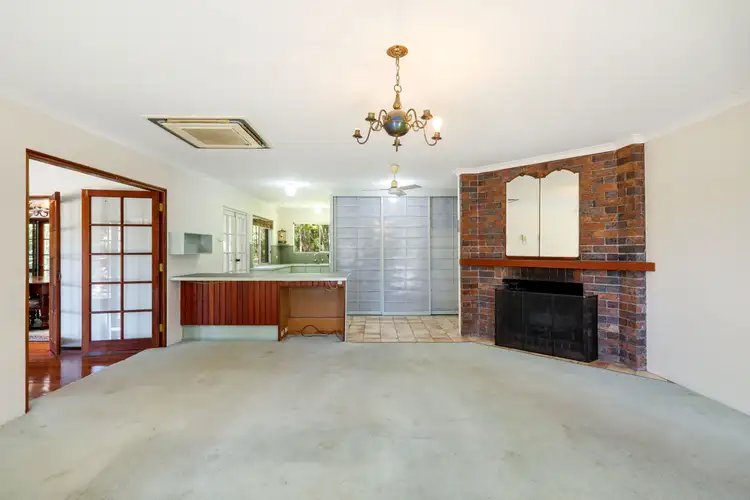
+22
Sold
814 Ashmore Road, Molendinar QLD 4214
Copy address
Price Undisclosed
- 3Bed
- 2Bath
- 2 Car
- 5908m²
House Sold on Sun 23 Jan, 2022
What's around Ashmore Road
House description
“CENTRALLY LOCATED HOME - MASSIVE 5908m2 BLOCK WITH ENORMOUS POTENTIAL - WILL BE SOLD”
Land details
Area: 5908m²
Property video
Can't inspect the property in person? See what's inside in the video tour.
Interactive media & resources
What's around Ashmore Road
 View more
View more View more
View more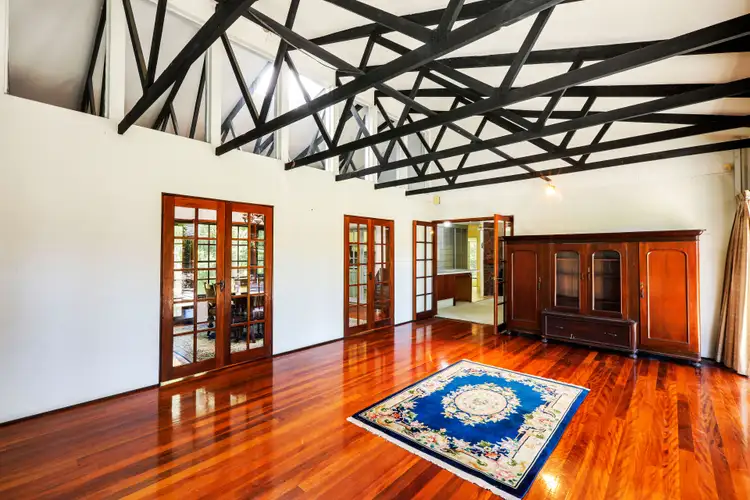 View more
View more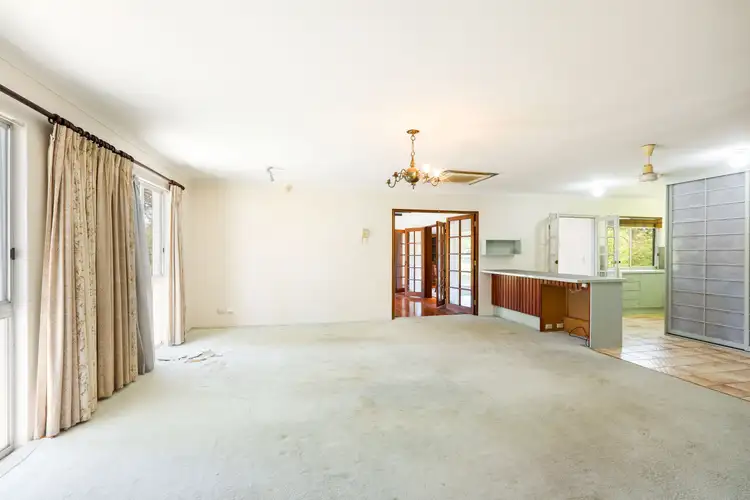 View more
View moreContact the real estate agent

Jackson Paradise
Ray White Prestige Gold Coast
0Not yet rated
Send an enquiry
This property has been sold
But you can still contact the agent814 Ashmore Road, Molendinar QLD 4214
Nearby schools in and around Molendinar, QLD
Top reviews by locals of Molendinar, QLD 4214
Discover what it's like to live in Molendinar before you inspect or move.
Discussions in Molendinar, QLD
Wondering what the latest hot topics are in Molendinar, Queensland?
Similar Houses for sale in Molendinar, QLD 4214
Properties for sale in nearby suburbs
Report Listing
